Adams Creek Cohousing
supporting all residents to thrive in community together

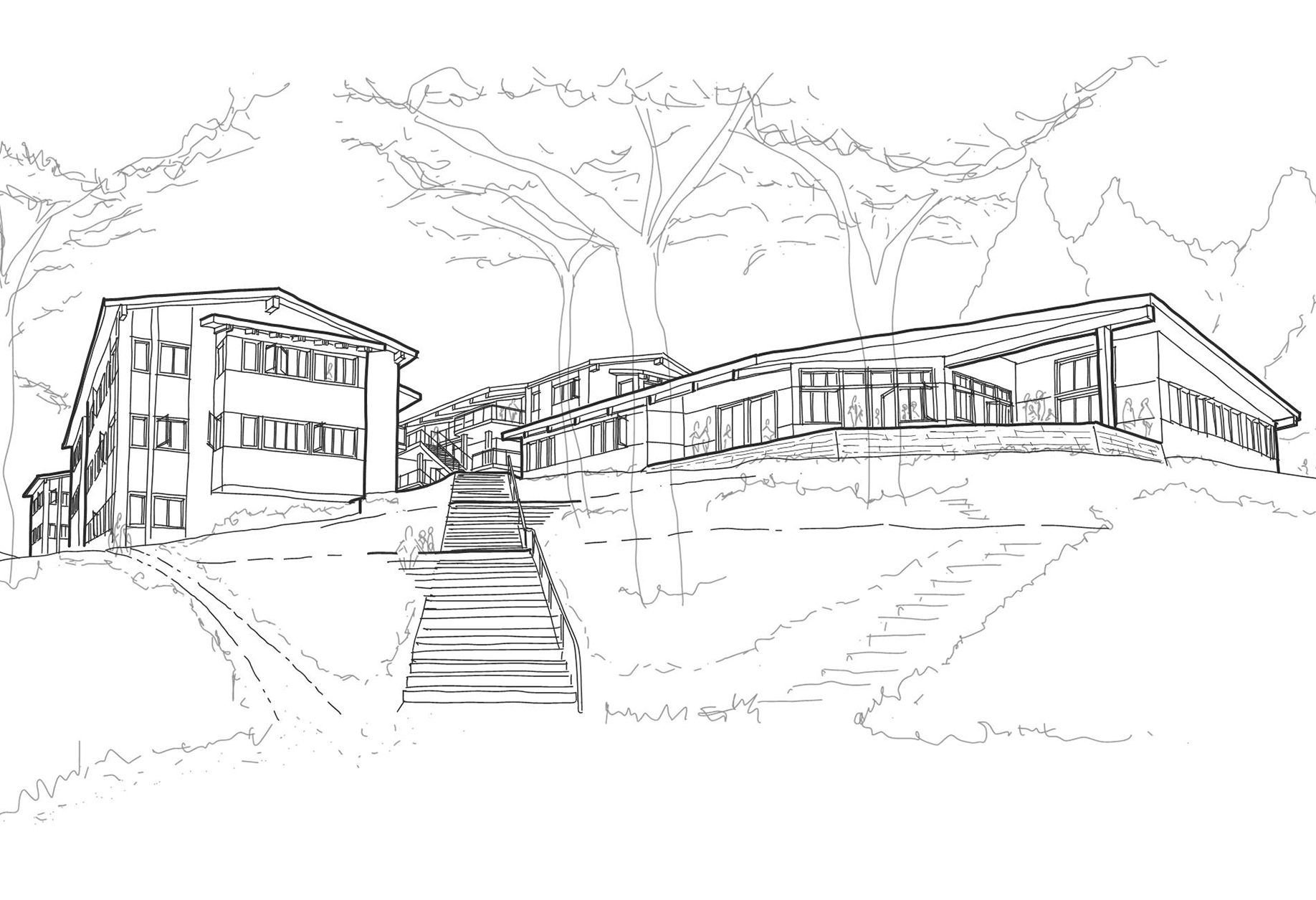
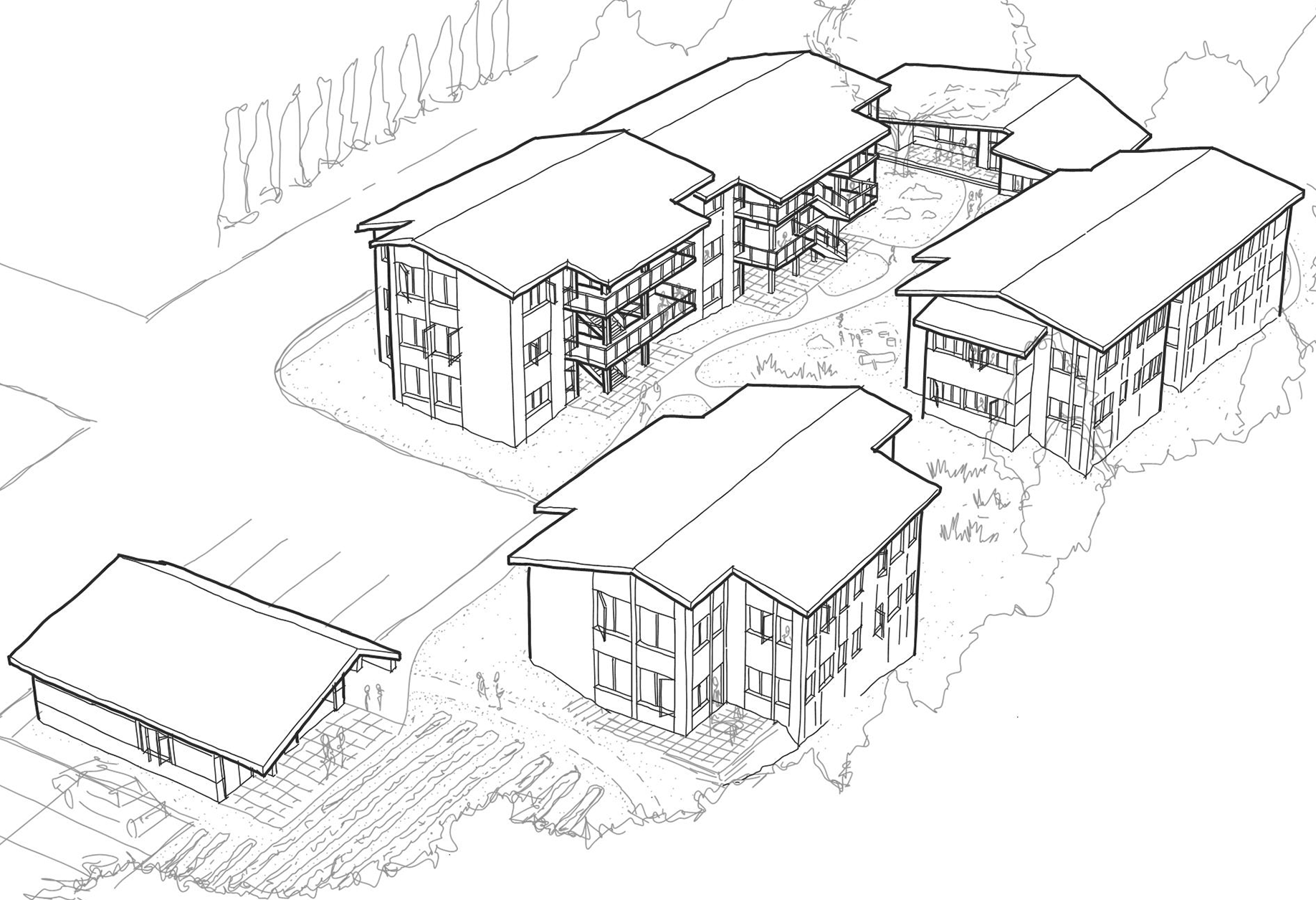
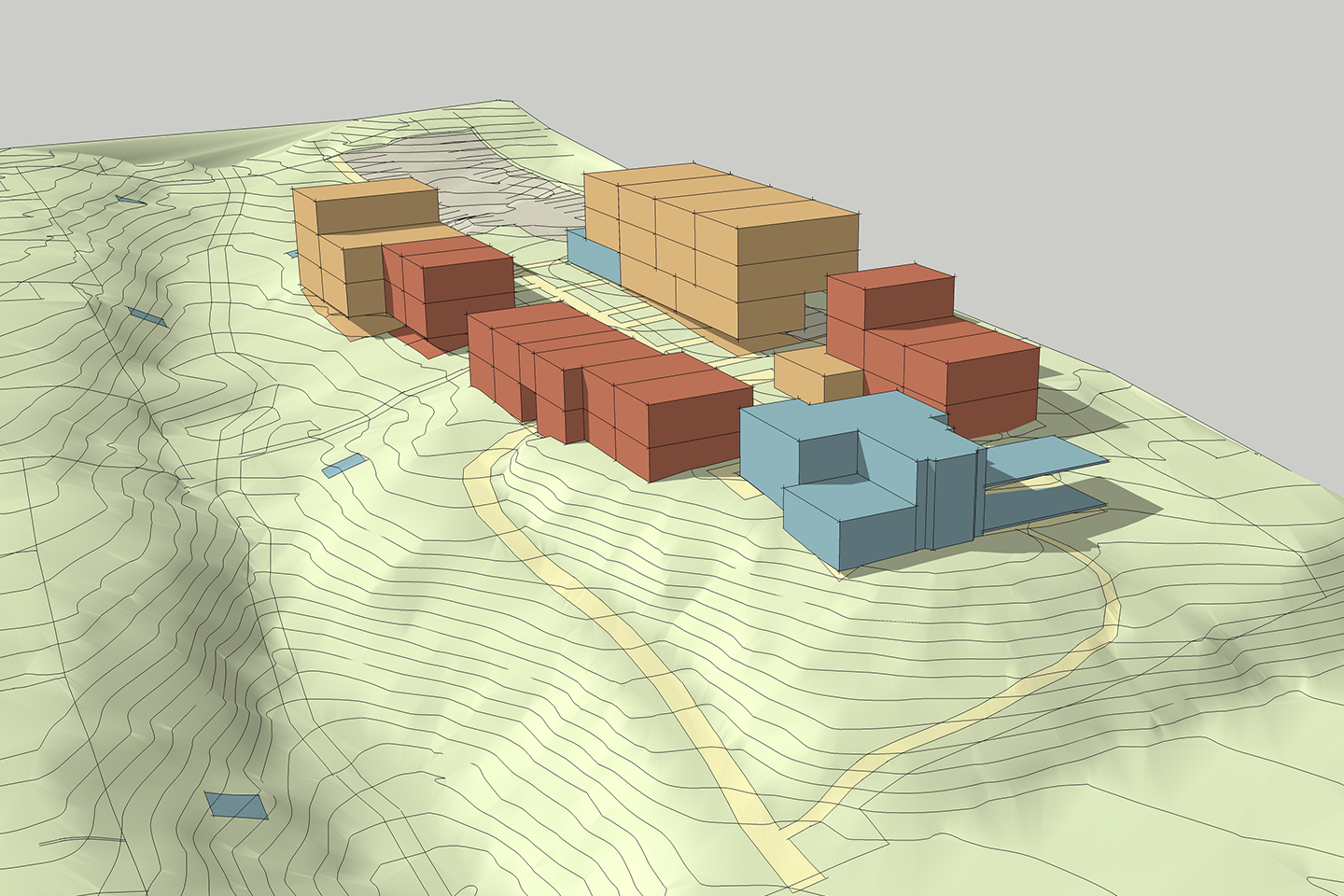
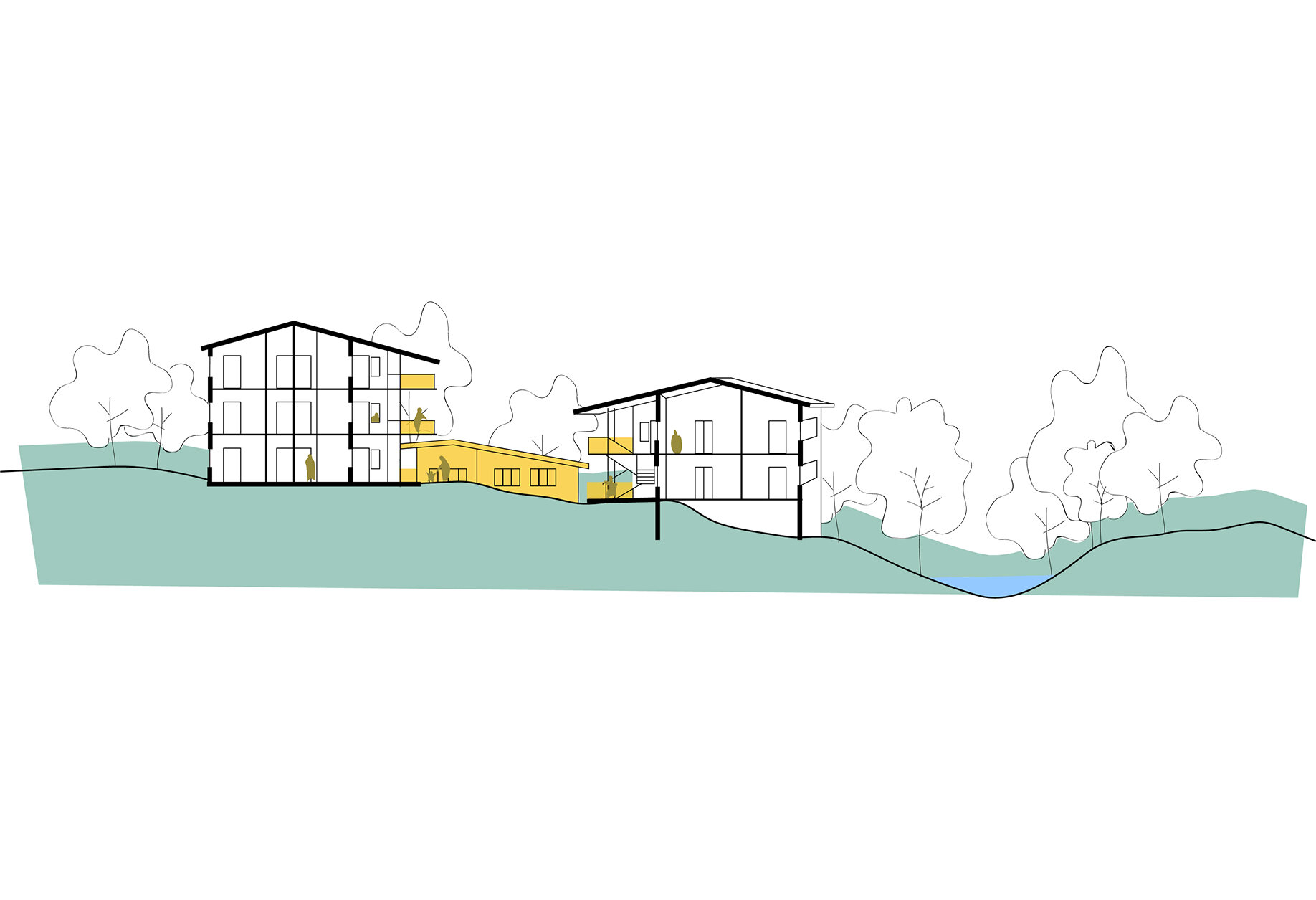
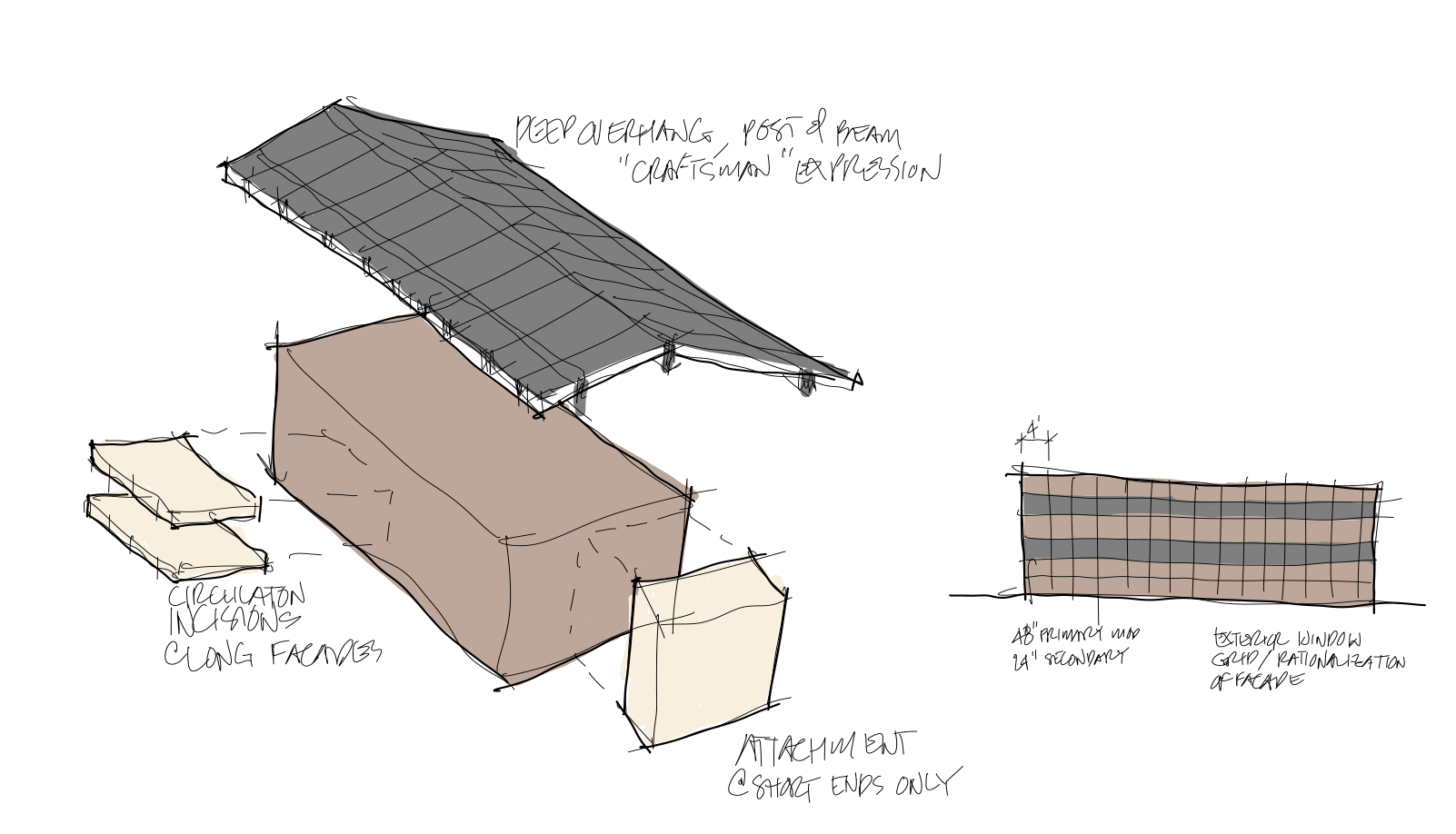

Adams Creek Cohousing is a multi-generational cohousing community of 25 homes located in outdoor-enthusiastic Hood River, OR. These are planned along a central pedestrian community street, culminating in a Common House that celebrates the spectacular view of Mt. Adams and the Columbia River. A client directive for the community to appear “Craftsman” to fit the existing neighborhood's historical context led to the design team’s exploration into the history and ubiquity of this design style. The research took them across America, the Arts & Crafts Movement, and traditional Japanese architecture and construction. The result of the early design phase for Adams Creek Cohousing was a subtle but expressive approach to providing construction detail, an economy of construction costs, and long-term goals for operations and maintenance. This design approach is most visible in the deep, sheltering roof overhangs and visible post & beam structural expression seen throughout the community.
With such a beautiful wooded setting, the steep banks of Adams Creek on the edge of the 2.4-acre site as well as additional site planning goals such as tree preservation and shared space for recreation and food cultivation contribute to the challenging nature of the project. Schemata Workshop worked with the community to envision this unique and collaborative neighborhood through facilitated programming workshops and design services.
Local architect Michael Flowers completed the project through permitting and construction for the community.
Our use of video rendering has given us testing grounds for early design concepts, as well as an enhanced ability to communicate design ideas within the team and with the client. The video below shows an in-process exploration of the project.
Learn more on their website.
Project Information
CLIENT
Adams Creek Cohousing
LOCATION
Hood River, OR
PROJECT TYPE
Multi-Family Cohousing
COMPLETED
2019
AREA
26 units
SCOPE
Programming and Schematic Design
PROJECT TEAM
Schemata Workshop (Architect)
Cohousing Solutions (Cohousing Consultant)
Urban Development Partners (Developer)















