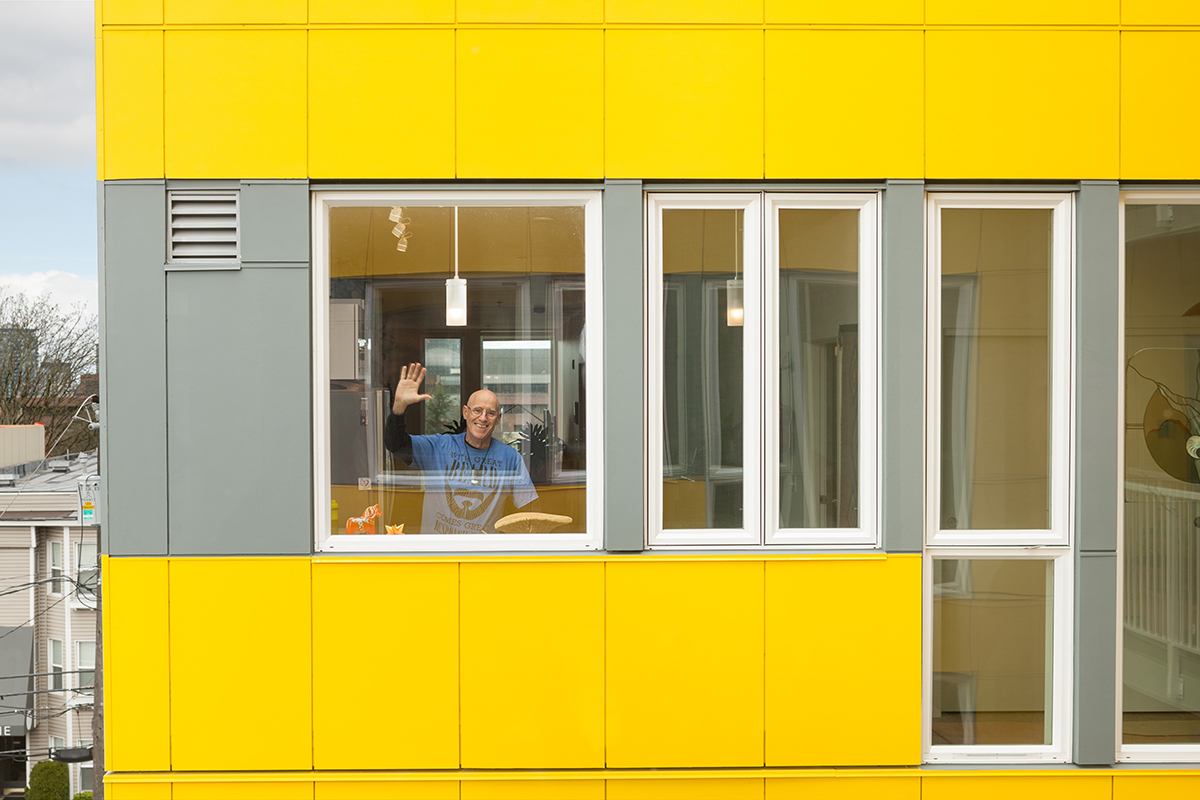Cohousing
“Living in cohousing, we’re intentional about our relationships. We’re motivated to resolve our differences. We follow up, we check in, we speak our personal truths and, when appropriate, we apologize.”
What is Cohousing?
Cohousing is an intentional community or neighborhood where people know and look after each other. It's intentionality that sets cohousing apart from other types of housing models. Members of cohousing come together to actively create and share in a community, organizing around common characteristics like building relationships, neighborhood design, community participation, and shared values. Cohousing is often pedestrian-friendly, managed, maintained, and governed by the residents, and includes participation in shared activities and meals.
In cohousing, each family or member has a private residence. The type of residence can vary, from single-family homes to multi-family models. These private residences have all the amenities you would find in a typical dwelling (bathrooms, bedrooms, kitchens, living spaces), giving autonomy to each family unit. However, in addition to these private spaces, cohousing members contribute to the maintenance and use of substantial shared spaces, both indoor and out, that link the private homes. Of the shared spaces utilized in cohousing, the Common House is ubiquitous.
Advancing the Cohousing Movement
One of the things we have learned over the past decade is that designing a cohousing community can be a challenging one for most architects. There are easily 50+ architects in North America who have worked on one cohousing project (and have said, “never again”), and yet there are only a handful of architects who have worked with multiple cohousing communities. The design team at Schemata Workshop is in that latter group…we enjoy engaging our clients in the design process and are especially energized by the challenges of cohousing
We want to grow the number of architects who are skilled in this process so that more cohousing communities can be built. This means that architects who are successfully working with cohousing groups, like Schemata Workshop, need to mentor other architects. We’re confident this approach will help ensure the cohousing movement grows to become a mainstream housing option.
If you are an architect, consider collaborating with us on your first cohousing project. We will share strategies to make your first cohousing project a success for not only your clients but also for your practice. We want to prepare you for the process so that once the first project is completed, you will have the enthusiasm to take on the next one.
If you are a forming cohousing group or cohousing developer looking to assemble your design team, consider contracting with us as a coach to work with your local architect.






