Beacon Office Tenant Improvement
warm, open, efficient space for future-oriented office

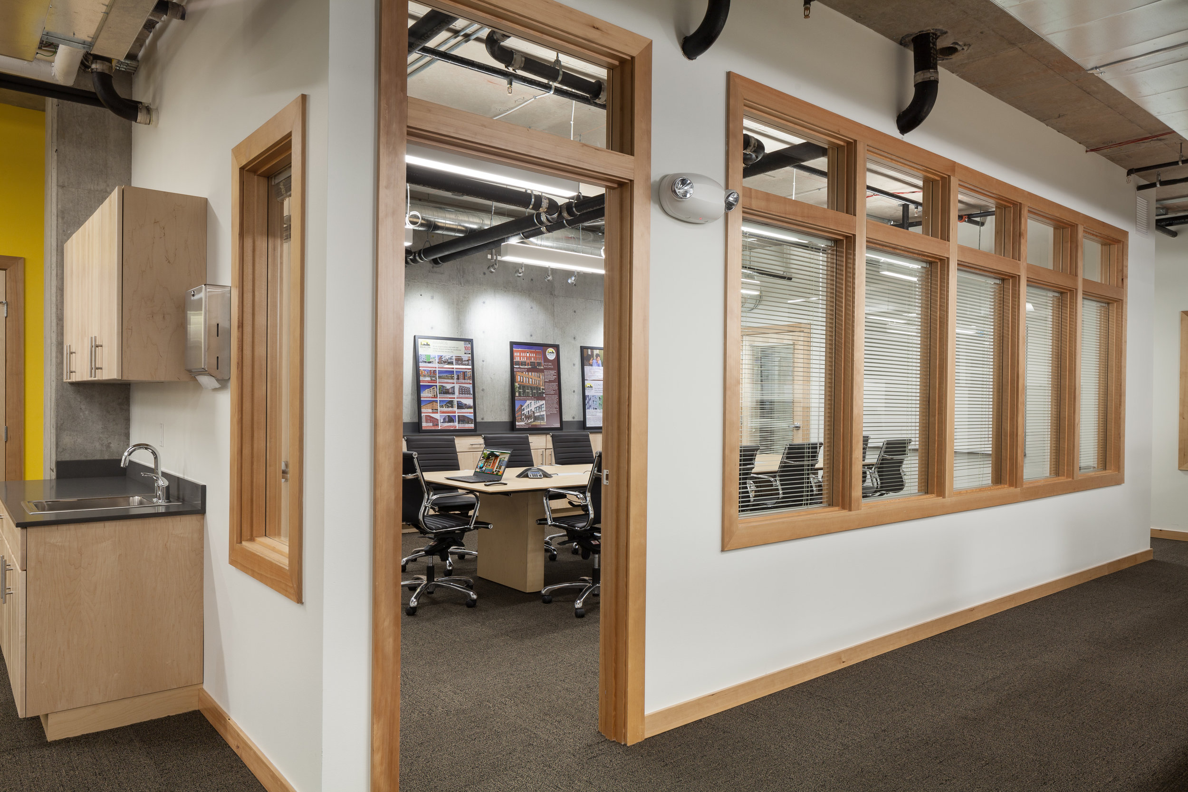
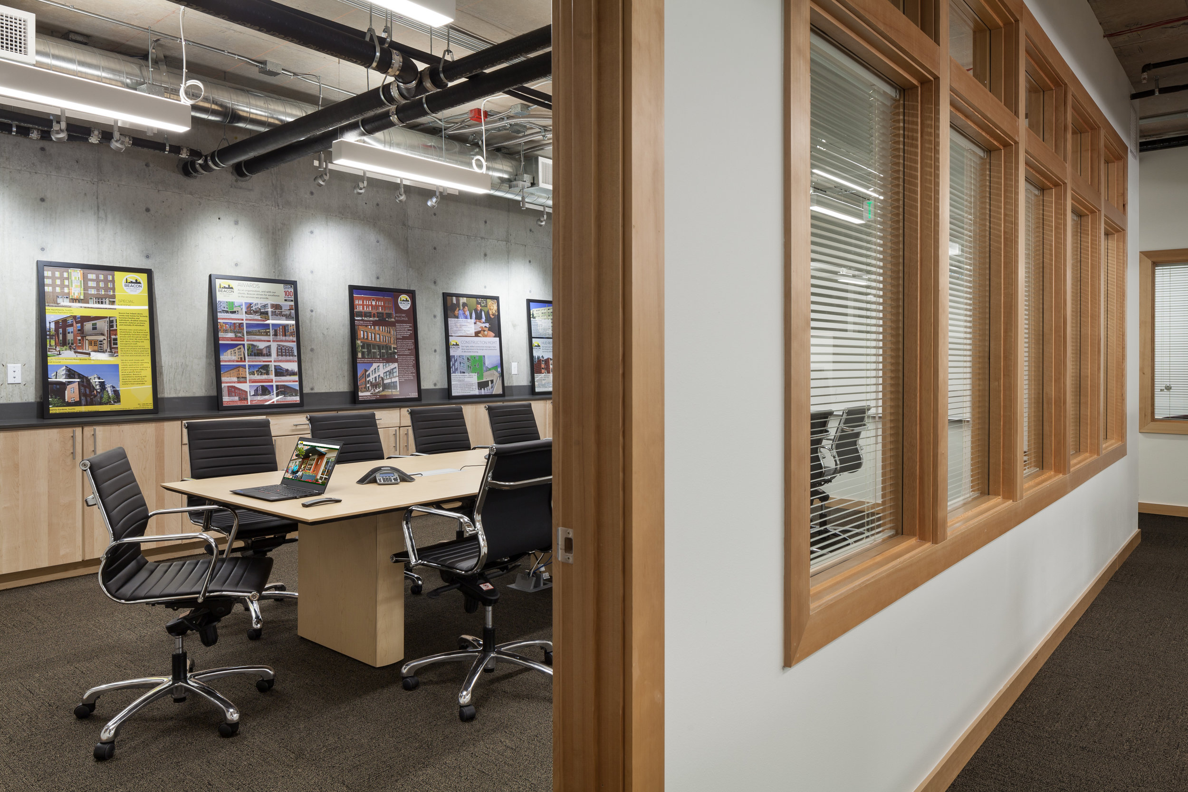
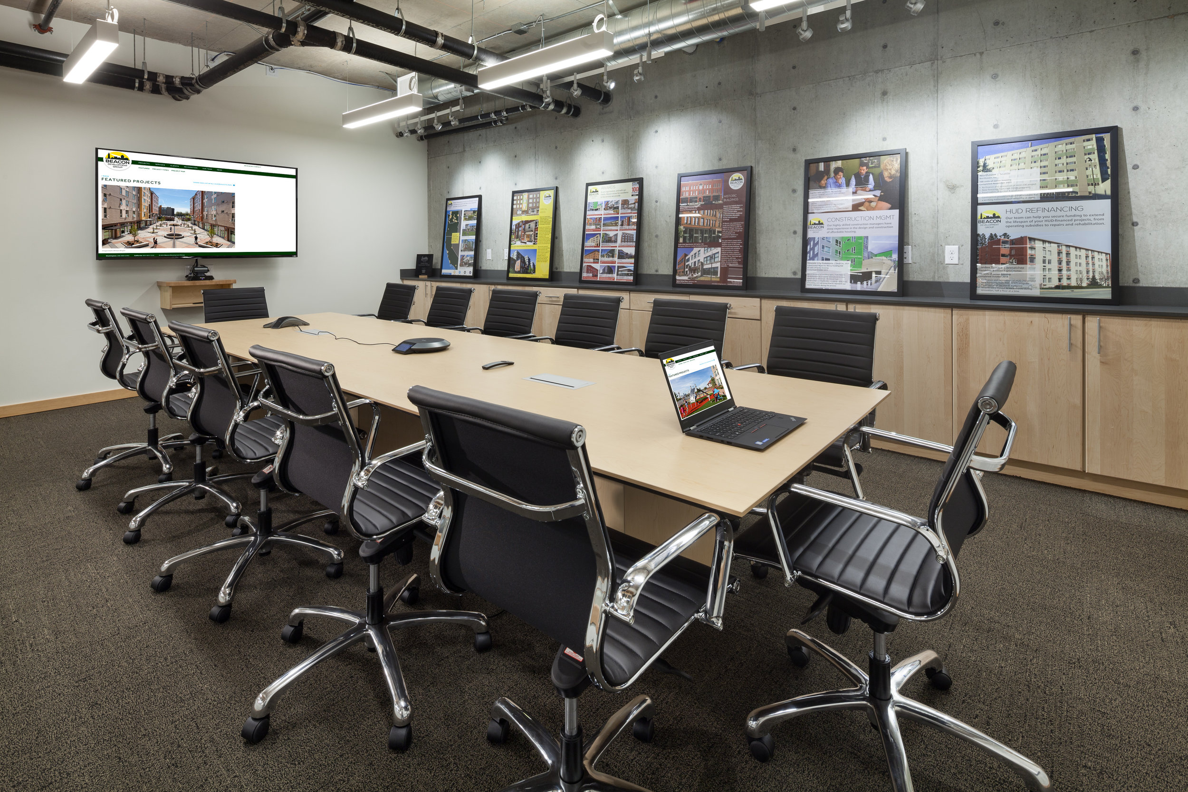
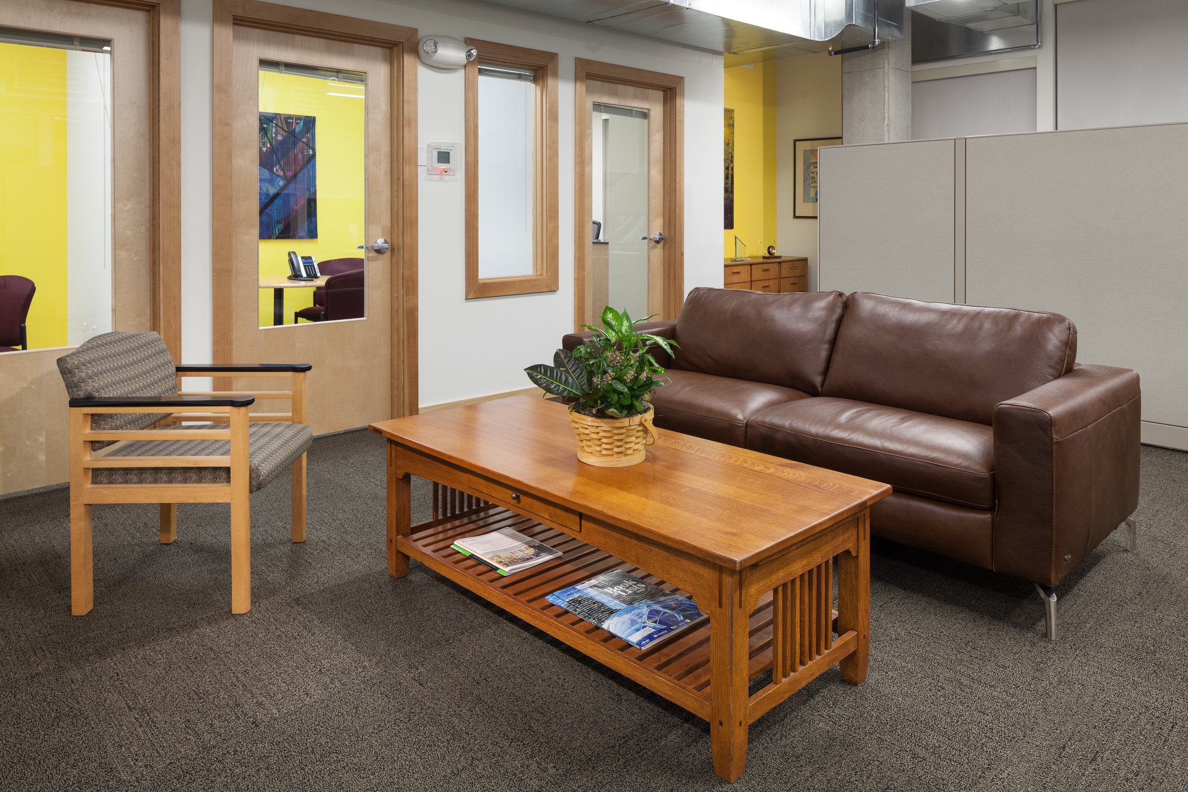
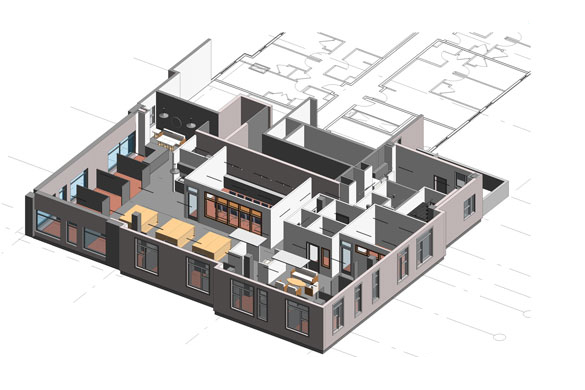
Schemata Workshop designed Beacon Development Group's new 4,000 sqft office space, to be located within El Centro de la Raza's new mixed-use affordable housing project, Plaza Roberto Maestas. The space is designed to be warm, open, and light-filled, while also providing privacy and sound isolation for staff. The staff workstations were placed at the perimeter of the building with shared workspaces at the center – but with low walls to afford everyone daylight and views. To maximize efficiency, the tenant improvement drawings are being included in the overall project's permit drawings.
Project Description
CLIENT
Beacon Development Group
LOCATION
Seattle, WA (Beacon Hill)
PROJECT TYPE
Tenant Improvement
COMPLETED
December 2016
SCOPE
TI Architecture
AREA
4,000 sqft commercial office space
PROJECT TEAM
Schemata Architects (Architect)
SMR Architects
Walsh Construction



