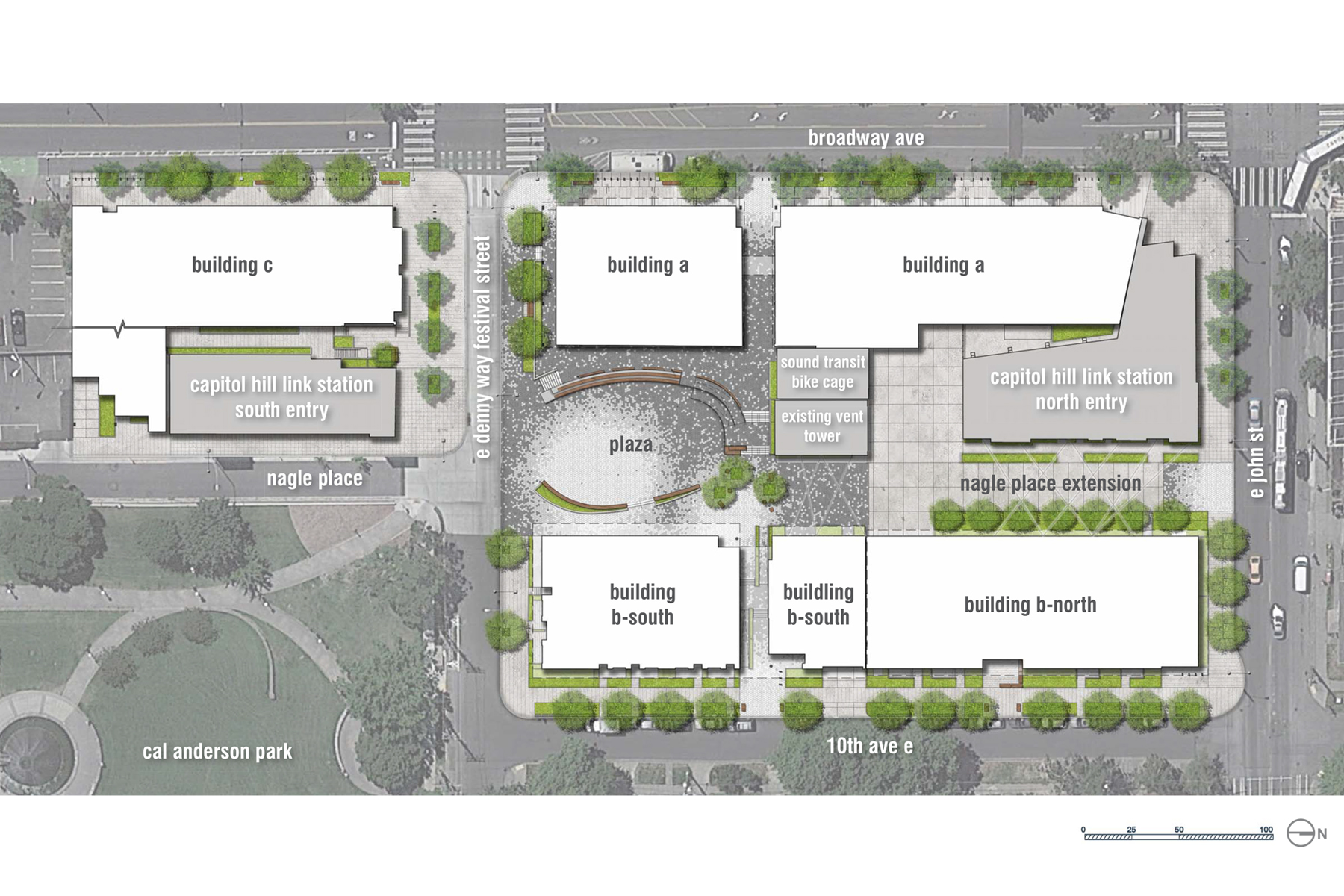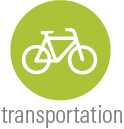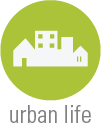Capitol Hill Transit Oriented Development (TOD)
community-focused design in the heart of Capitol Hill
After a decade's worth of grassroots work reaching out to the neighborhood, gathering data, and developing design guidelines based on community feedback, Schemata Workshop partnered with Hewitt and Gerding Edlen to design a mixed-used urban community on the land above the Capitol Hill Link Station. An iterative design process balanced feedback from clients, multiple neighborhood group meetings, and open houses, as well as feedback through Seattle’s Design Review process, illustrating the impressive number of stakeholders in this project.
COMMUNITY DIALOGUE AND COMMUNITY-FOCUSED DESIGN
A vision of sustainability and equity designed to contribute to the vibrant life of Capitol Hill was the product of a community-driven effort in 2009 by a team effort from Schemata Workshop & MAKERS. A subsequent city-led master-planning effort in 2012 provided for both market-rate and affordable housing, an array of small to large retail spaces, and community-oriented venues. The project embraces the underground Capitol Hill light-rail station, positioning transit to serve both residents of Capitol Hill and as a regional and pedestrian-friendly eat-shop-play destination.
BALANCING COMMUNITY AND BUSINESS OBJECTIVES
Over 400 units of 1, 2, and 3 bedroom apartments are included, of which approximately 38% will be affordable — at or below 60% of the Seattle Area Median Income. A community center will anchor the northeast corner of John Street and will provide community members with a space for meetings and other events. At the center of the proposal, and above the train station, is a public plaza to host the year-round Capitol Hill Farmers Market. A large market hall adjacent to the plaza will host additional local vendors in a high-energy, interior environment. The variety of retail and housing types, the collaboration between designers and the community, and the generous public spaces reflect the neighborhood’s diverse history, vibrant character, and visionary aspirations for Capitol Hill.
LEARN MORE: TOD-Station House, TOD-Park Apartments, Urban Design, Master Plan
Renderings courtesy of Bogza and the Berger Partnership
Project Information
CLIENT
Gerding Edlen
LOCATION
Seattle, WA (Capitol Hill)
PROJECT TYPE
Multi-Family Housing
Mixed-Use
Transit Oriented Development
SUSTAINABILITY
LEED Platinum
COMPLETED
2020
AREA
377,000 sqft
>400 Units of 1, 2, 3 Bedroom Units
SCOPE
Full Design Services
Construction Administration
PROJECT TEAM
Schemata Workshop (Architect)
HEWITT (Architect)
The Berger Partnership (Landscape)
MKA (Civil)
JRS Engineering (Envelope)
KPFF (Structural)
Fisher Marantz Stone (Lighting)
Skylab Architecture (Interiors)
PAE (MEPFT)
Rushing Company (Sustainability)
Karen Braitmayer (Accessibility)
A3 (Acoustics)

























