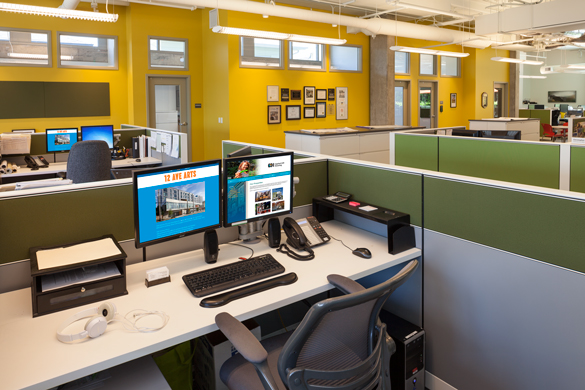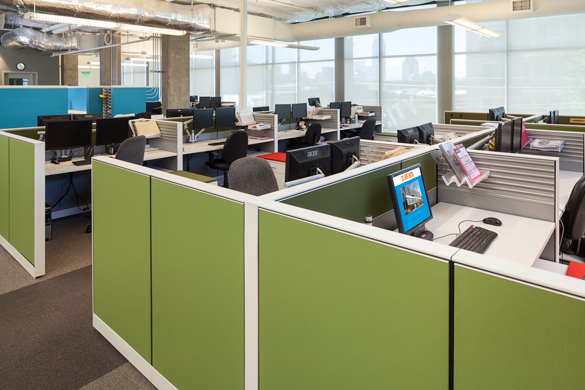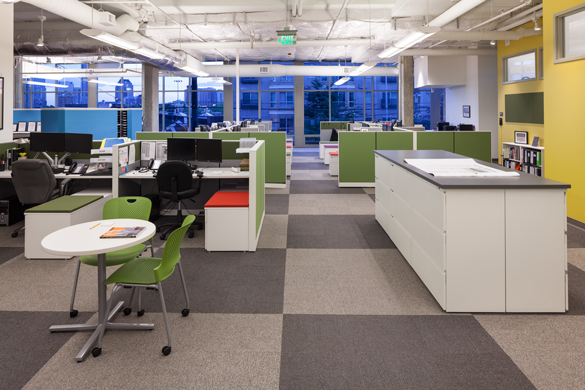Community Roots Housing Offices
bright and vibrant open space for affordable housing developers
Schemata Workshop collaborated with Bartlett Design Company on a tenant improvement for the new Community Roots Housing (formerly Capitol Hill Housing) office located on the second level of the new 12th Avenue Arts Building. Community Roots Housing is a public corporation that focuses on affordable housing and community development in the Seattle area.
The project consists of 7,230 sqft of office space, the highlight of which is a large, vibrant open office space. Dispersed within the area are several meeting rooms from large meeting areas to smaller, 2-3 person, huddle spaces. Sticky spaces such as high seating bars, small seating groups, and impromptu work areas help to lend the space a contemporary feel.
Schemata Workshop was hired for the programming phase through construction administration. Challenges during the project were coordination of large mechanical equipment from the theater space, which impeded tenant improvement space, and resolution of code issues between the core permit and tenant improvement permit.
Project Information
CLIENT
Community Roots Housing (formerly Capitol Hill Housing)
LOCATION
Seattle, WA (Capitol Hill)
PROJECT TYPE
Tenant Improvement
Offices
SUSTAINABILITY
LEED
COMPLETED
2015
SCOPE
Programming
Full Design Services
Construction Administration
AREA
7,230 sqft
PROJECT TEAM
Schemata Workshop (Architect)
Bartlett Design Company (Interiors)



