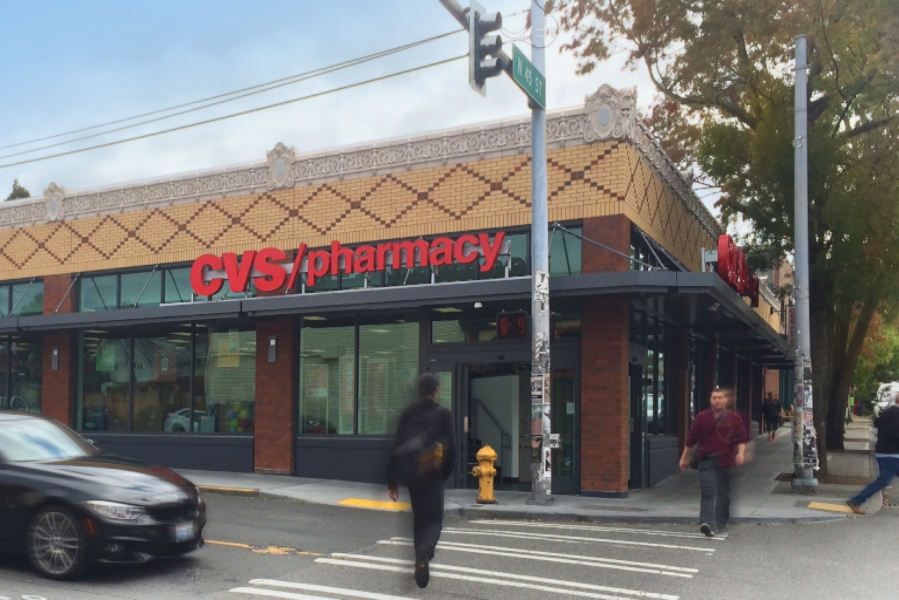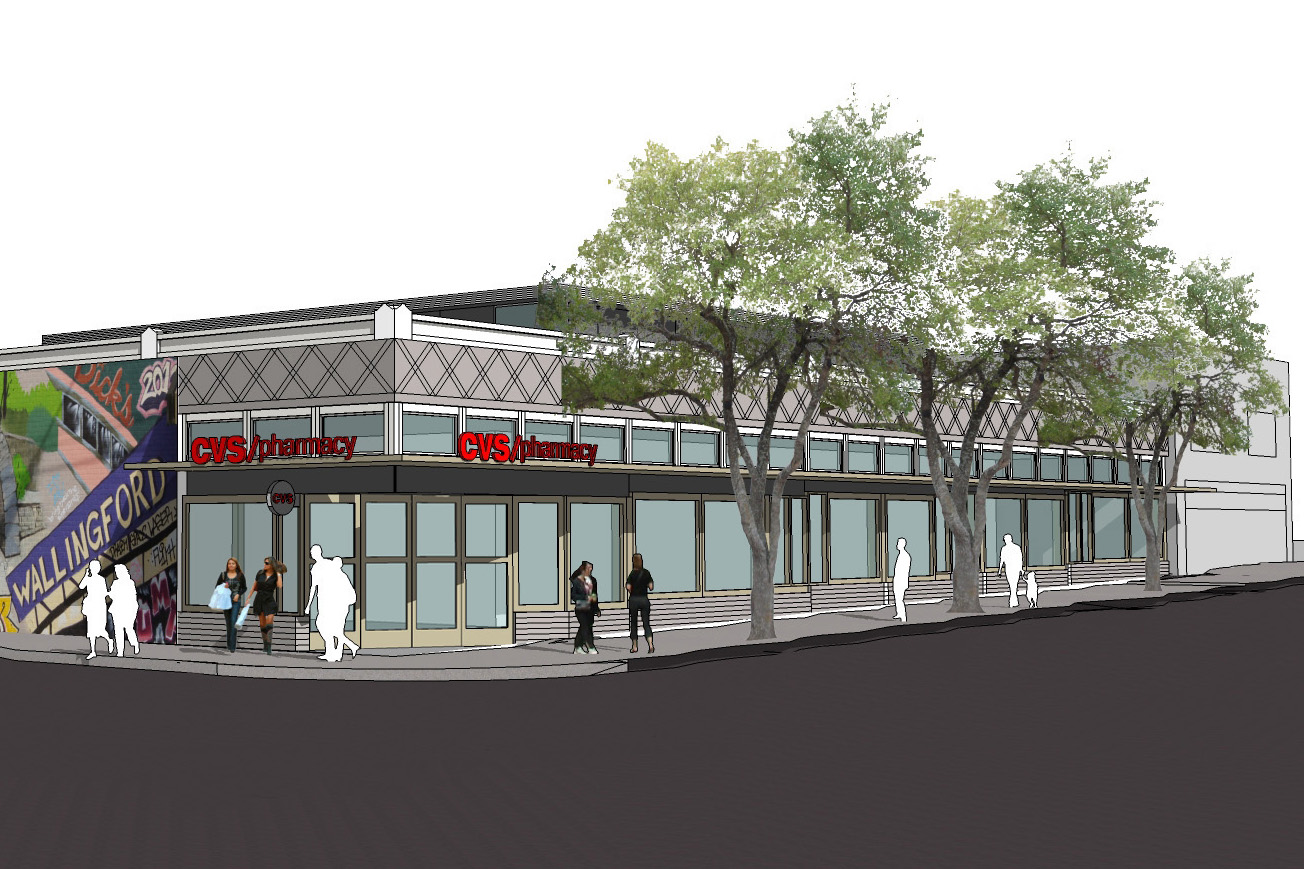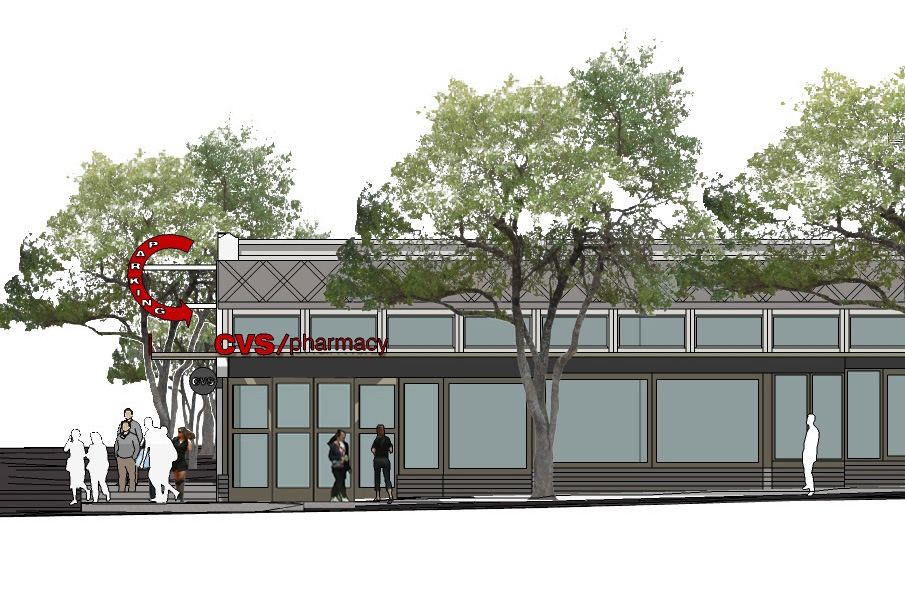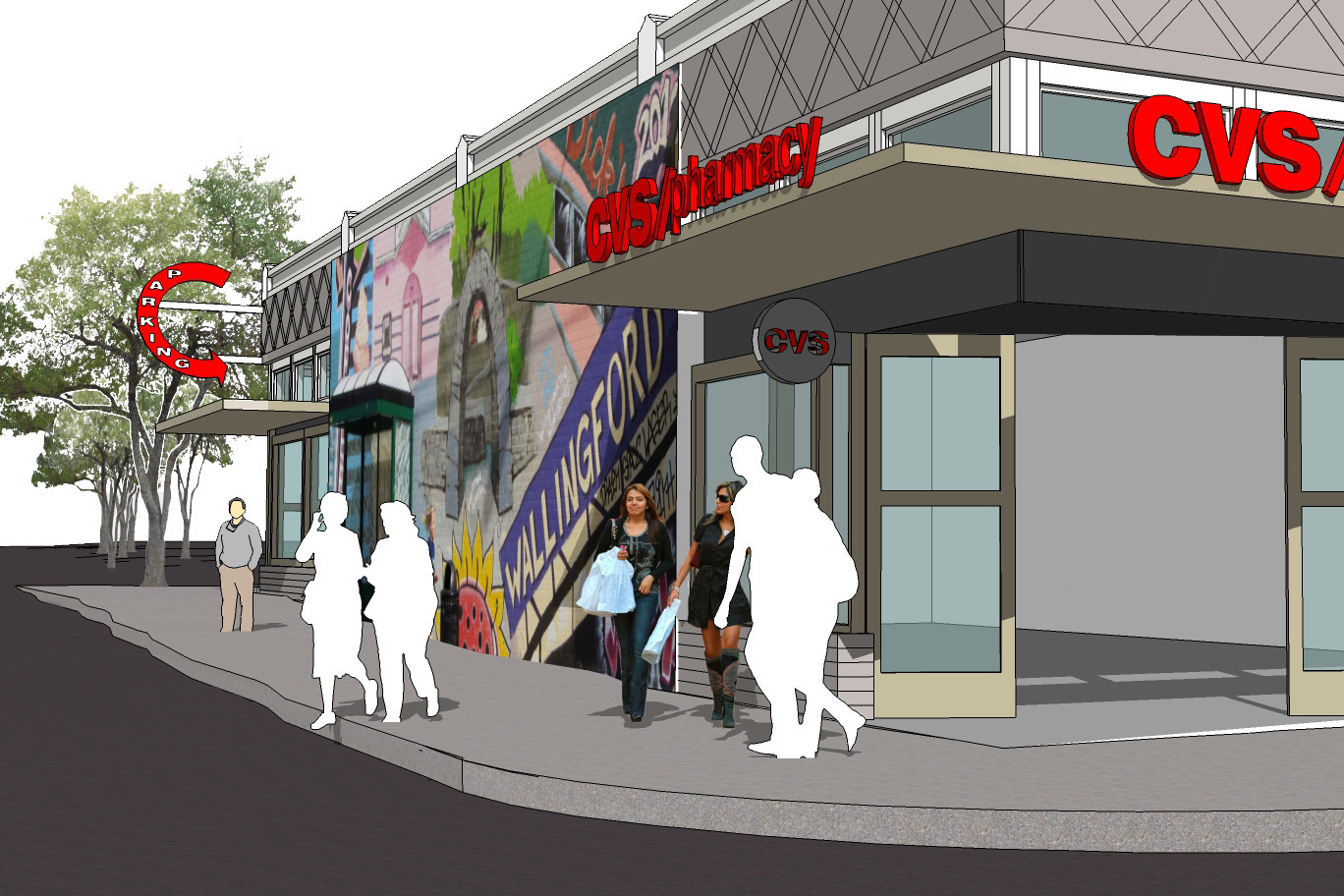CVS Wallingford
reinforcing character and re-energizing commercial convenience




Schemata Workshop and NORR worked to integrate Wallingford community interests for a new pharmacy located on the intersection of North 45th Street and Meridian Avenue. This adaptive reuse project preserves an existing terracotta cornice, restores the brick, and reuses the building structure.
The design was inspired by the historic 1937 urban form and structural rhythm of the original structure. This adaptive reuse project preserves the existing terracotta cornice and frieze with the restoration of the brick facade and the re-introduction of the clerestory glazing. Schemata Workshop worked closely with partner consultant DCI Engineers to find an architecturally cohesive design that would reinforce the existing building structure to bring it up to modern seismic code. The design aims to visually reinforce the character of the existing storefronts, create a pedestrian-friendly street corner, and maintain visual continuity along both streets.
Project Information
CLIENT
Velmeir
LOCATION
Seattle, WA (Wallingford)
PROJECT TYPE
Commercial
COMPLETED
2015
SCOPE
Design Services
AREA
9,840 sqft retail
2,721 sqft storage
surface parking (24 spaces)
PROJECT TEAM
Schemata Workshop (Architect)
NORR Associates (Architect)
DCI Engineers (Structural)



