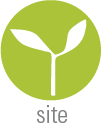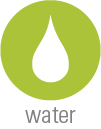Daybreak Cohousing
a sustainable, resilient, colorful, and cooperative community
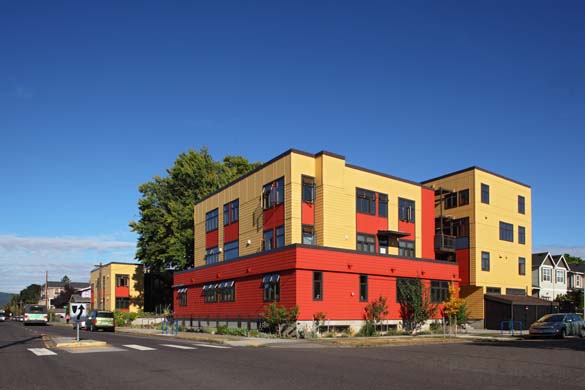
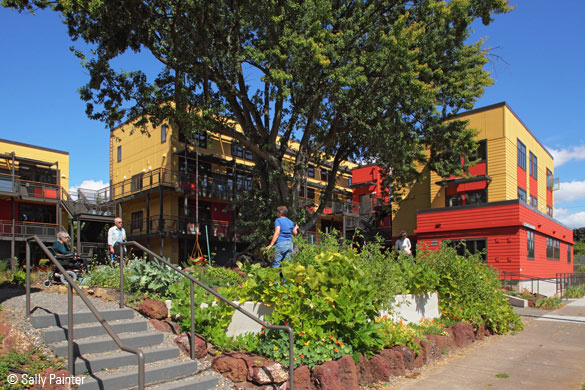
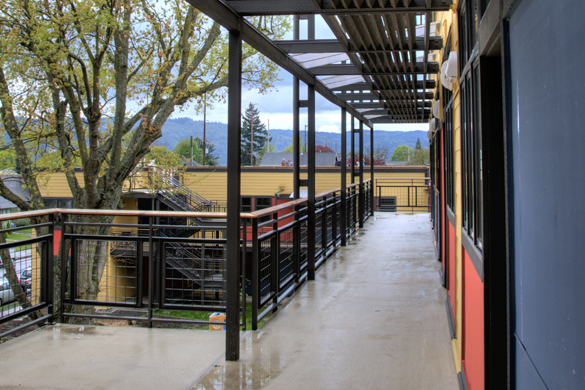
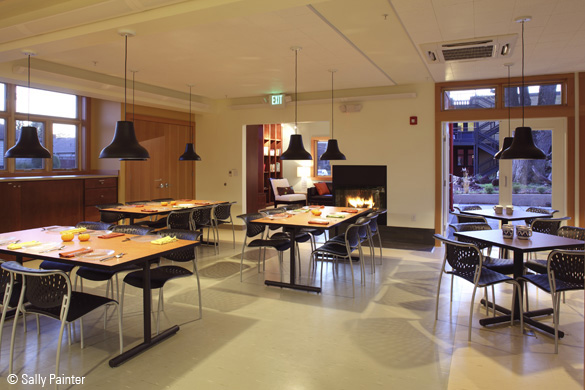
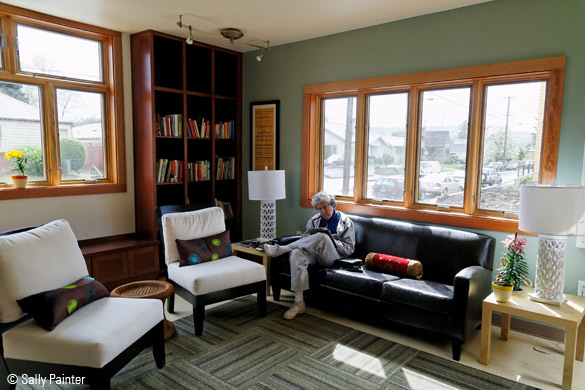
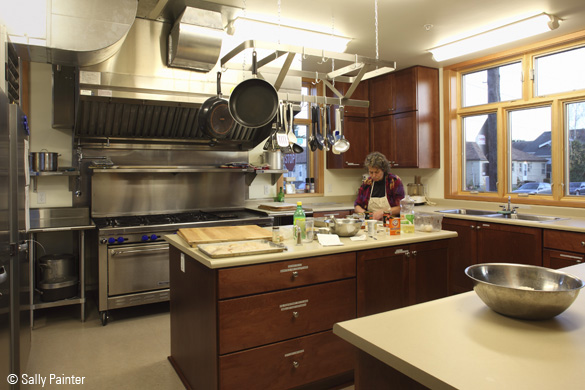
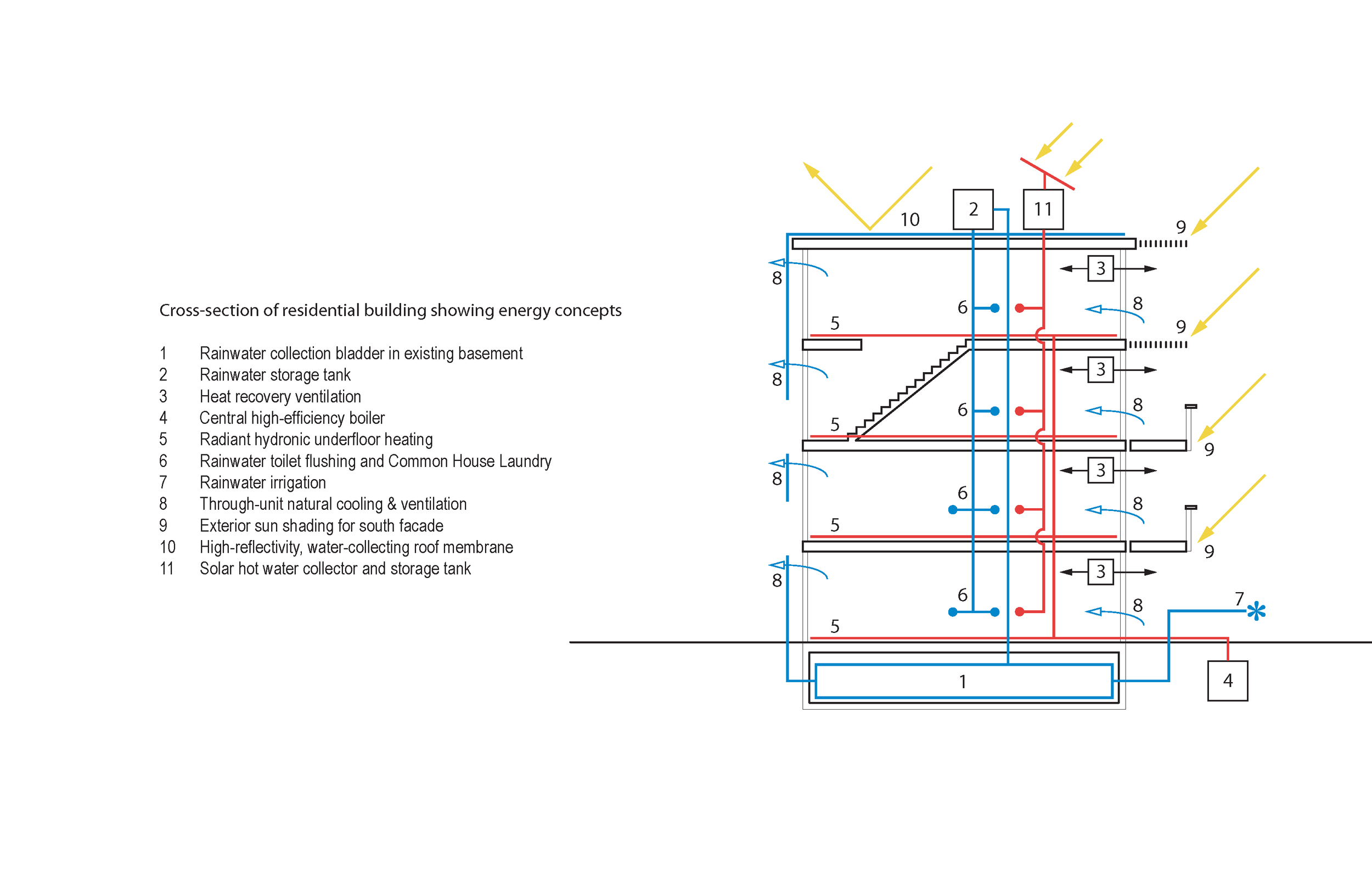
This 30-unit multifamily cohousing project is located in the Overlook neighborhood of North Portland. In this project, the outdoor open space connects the private homes to the 7,000 sqft Common House and provides informal opportunities to build and foster community. The Common House features many shared community amenities including a commercial kitchen, community dining room, lounge, guest rooms, and workshops. Community meals prepared by residents occur three times a week in the community dining room. An enclosed children’s playroom off the dining room allows for visual surveillance while reducing noise in the dining area. The central open space not only encourages social interaction but also expands each home beyond its walls by creating a communal living space.
All stormwater is managed on-site and made open as a visual educational demonstration of the hydrologic cycle. Much of the landscaping elements are edible. Passive solar strategies were employed and buildings were designed for future photovoltaic panels and net metering.
The project was awarded the Livable Communities Award by the National Association of Homebuilders and the American Association of Retired Persons (AARP).
images © Sally Painter Photo
In the Press
“how not to be lonely? cohousing is an answer for some people”
katie riddle | national public radio
1 december 2024
Project Information
CLIENT
Daybreak Cohousing LLC
LOCATION
Portland, OR
PROJECT TYPE
Multi-Family Cohousing
COMPLETED
2009
SCOPE
Full Design Services
AREA
30 units
7,000 sqft common house
PROJECT TEAM
Schemata Workshop (Architect)
Barrs & Genauer Construction (General Contractor)
Swenson Say Faget (Structural)
MGH Associates (Civil)
Lando and Associates (Landscape)
Bartlett Design Company (Interior Design)







