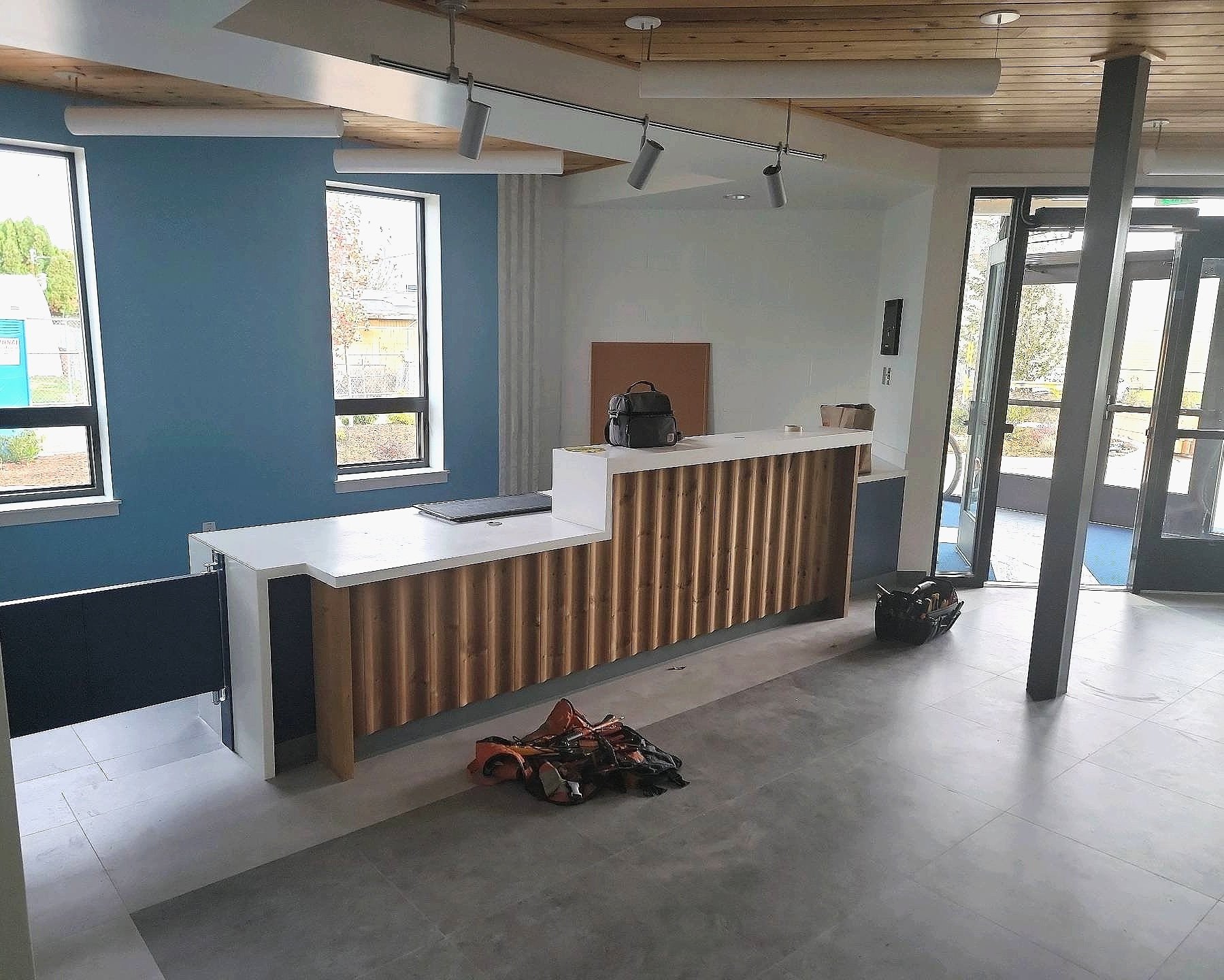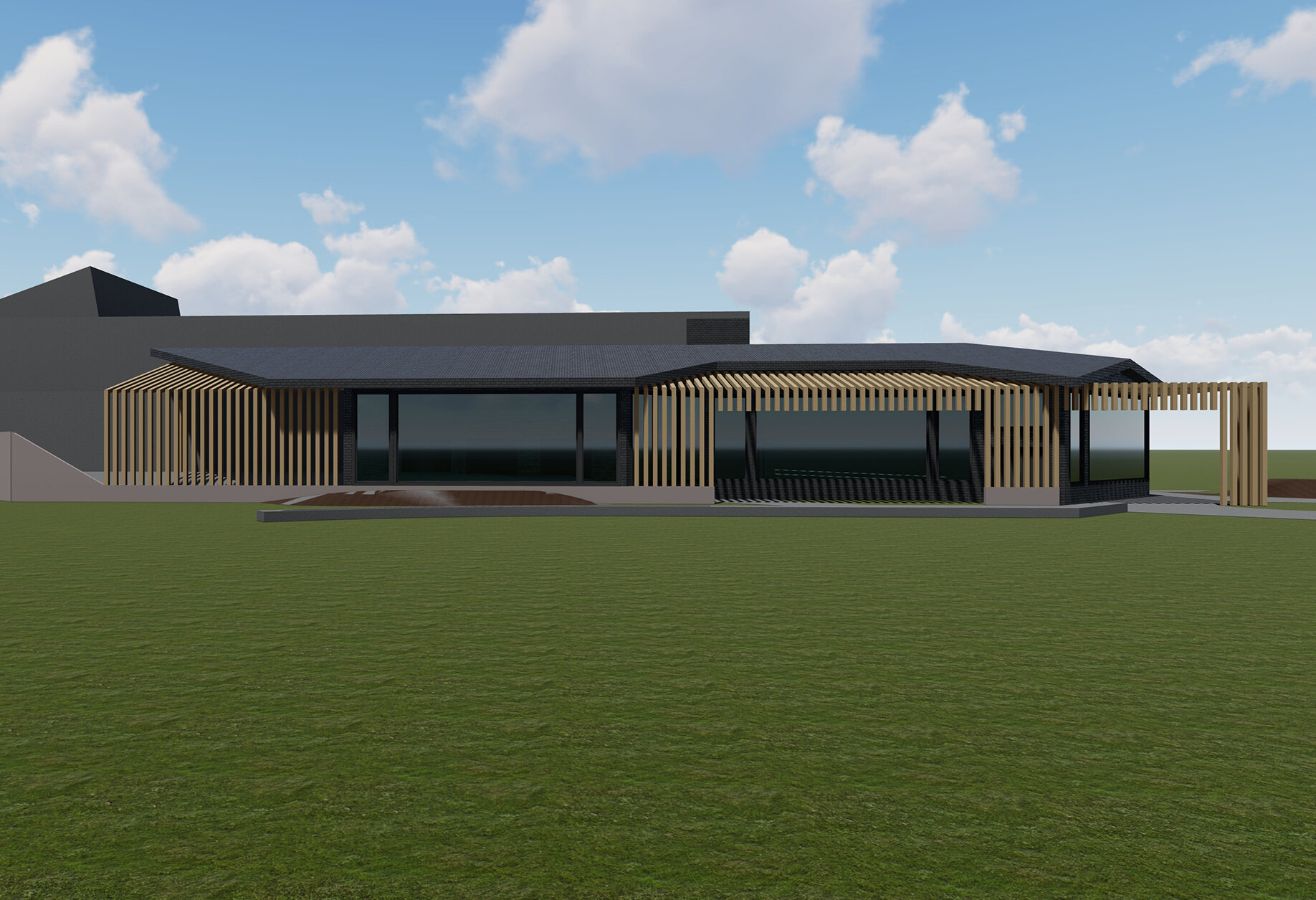Enumclaw Aquatic Center
accessible and site-sensitive facility for the community







Schemata Workshop collaborated with the Enumclaw Aquatic Center for the 2020 pool upgrades and future expansion planning. The upgrades included deck repairs, a new pool liner, ADA lifts, and the first approved aquatic climbing wall in King County. The expansion is designed for phased implementation and received a $1.2 million grant for Phase 1, focusing on enhancing access and usability. This phase involves updating the entry and lobby, converting existing restrooms into Family Changing Rooms, and adding a community multipurpose room for rentals.
Future phases include a splash pad area and a significant expansion with a Leisure Pool, Therapy Pool, Spa, Sauna & Steam Room, and mezzanine viewing area. The objective is to cater to Enumclaw’s growing and diverse population, offering a wide range of aquatic programs and amenities.
Project Information
CLIENT
Enumclaw Parks and Recreation
LOCATION
Enumclaw, WA
PROJECT TYPE
Community Aquatics Facility
COMPLETED
Winter 2025
SCOPE
Renovation Concept Drawings
PROJECT TEAM
Schemata Workshop - Geoff Anderson (Architect)
AHBL (Civil & Structural)
GDM (Mechanical & Plumbing)
Cross Engineers (Electrical)






