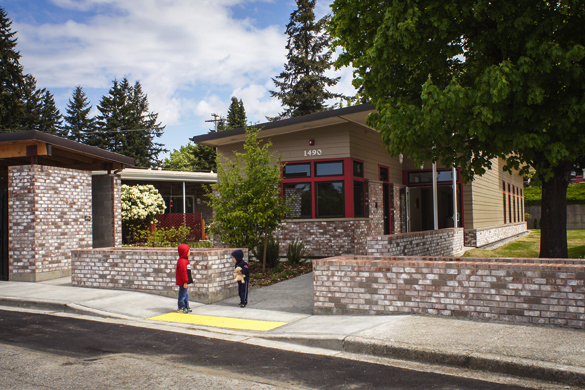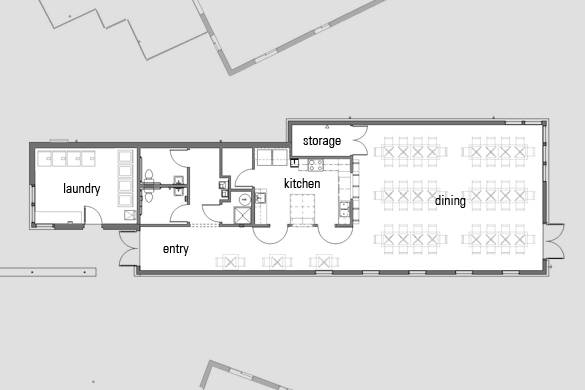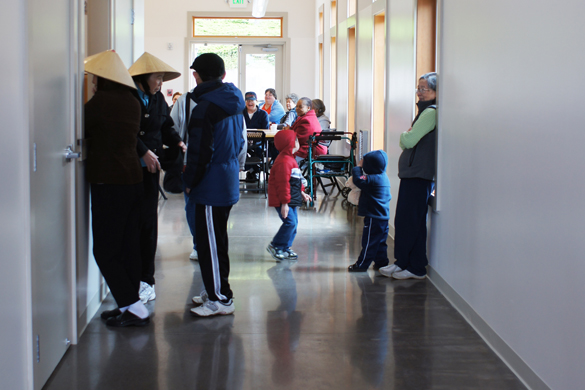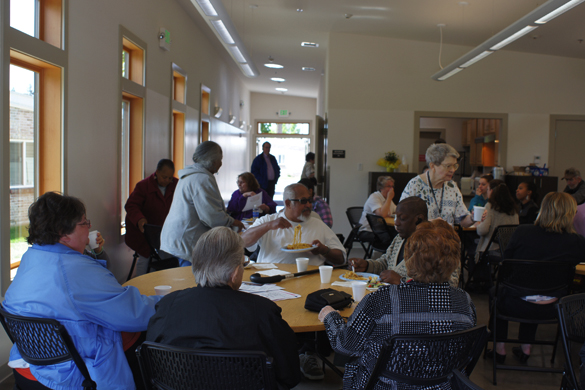Hillcrest Terrace Apartments Community Building
community, cooking, and conversation in Renton




This 2,100 sqft building was designed for an existing senior apartment community operated by the Renton Housing Authority. The community building provides amenities including a laundry room, kitchen, and dining space for up to 50 people. Residents of Hillcrest Terrace also have the ability to cook community meals and hold neighborhood events in the building. The building was designed to provide emergency shelter to residents in case of a power outage. The building is very carefully situated on the existing campus and in between adjacent buildings. Fire separation requirements and daylighting studies assisted in determining the design.
Project Information
CLIENT
Renton Housing Authority
LOCATION
Renton, WA
PROJECT TYPE
Community
COMPLETED
2012
SCOPE
Full Design Services
AREA
2,100 sqft
PROJECT TEAM
Schemata Workshop (Architect)
Peter A. Opsahl Structural Engineering (Structural)




