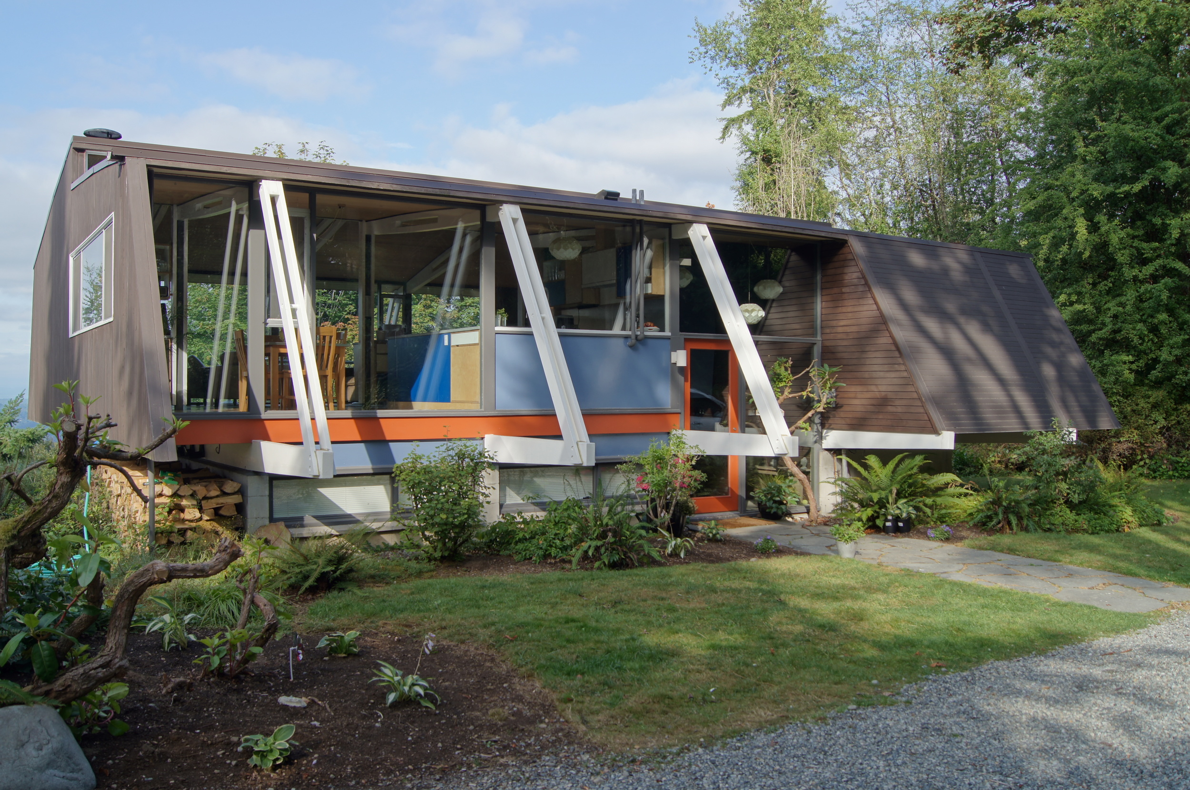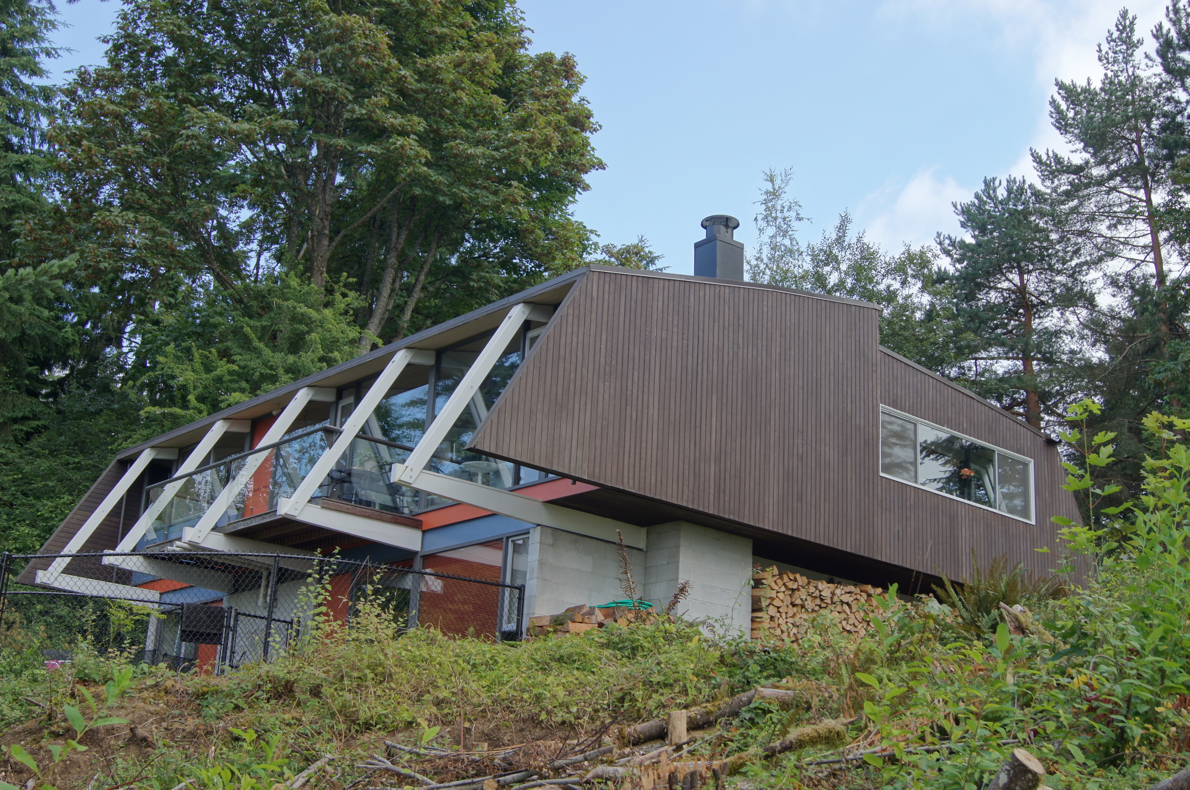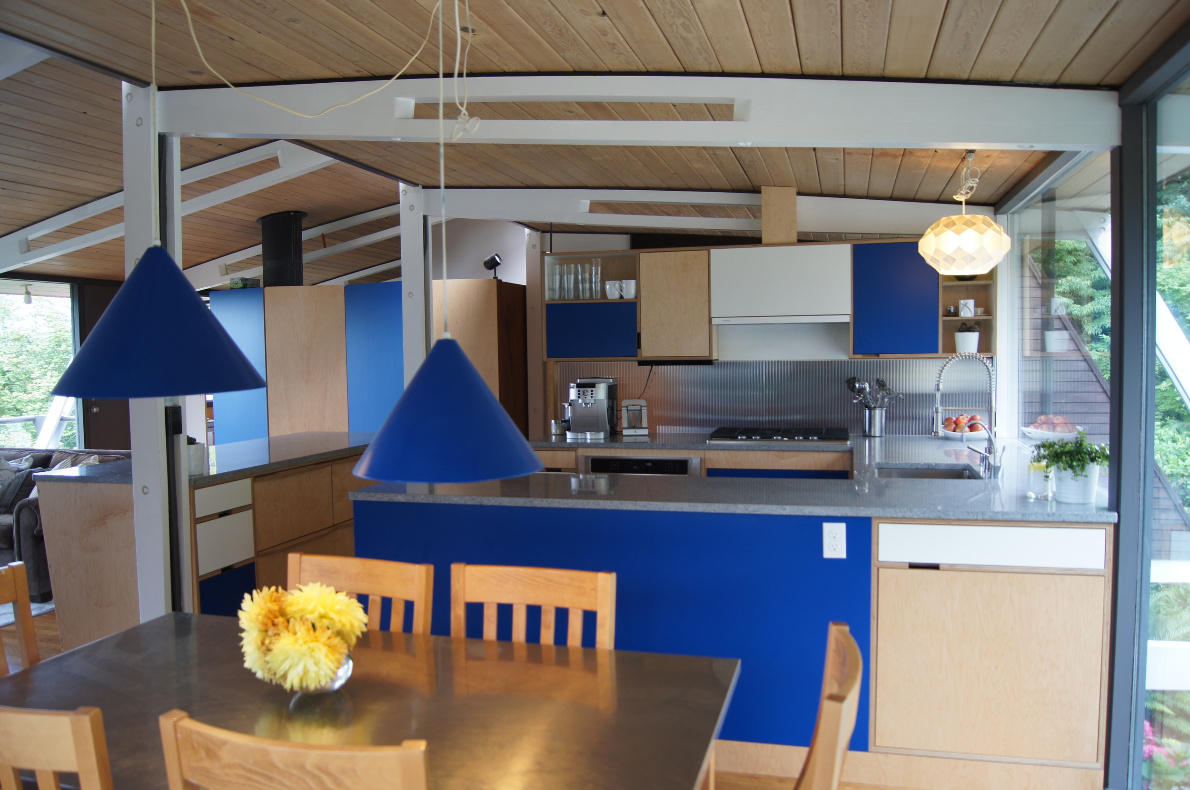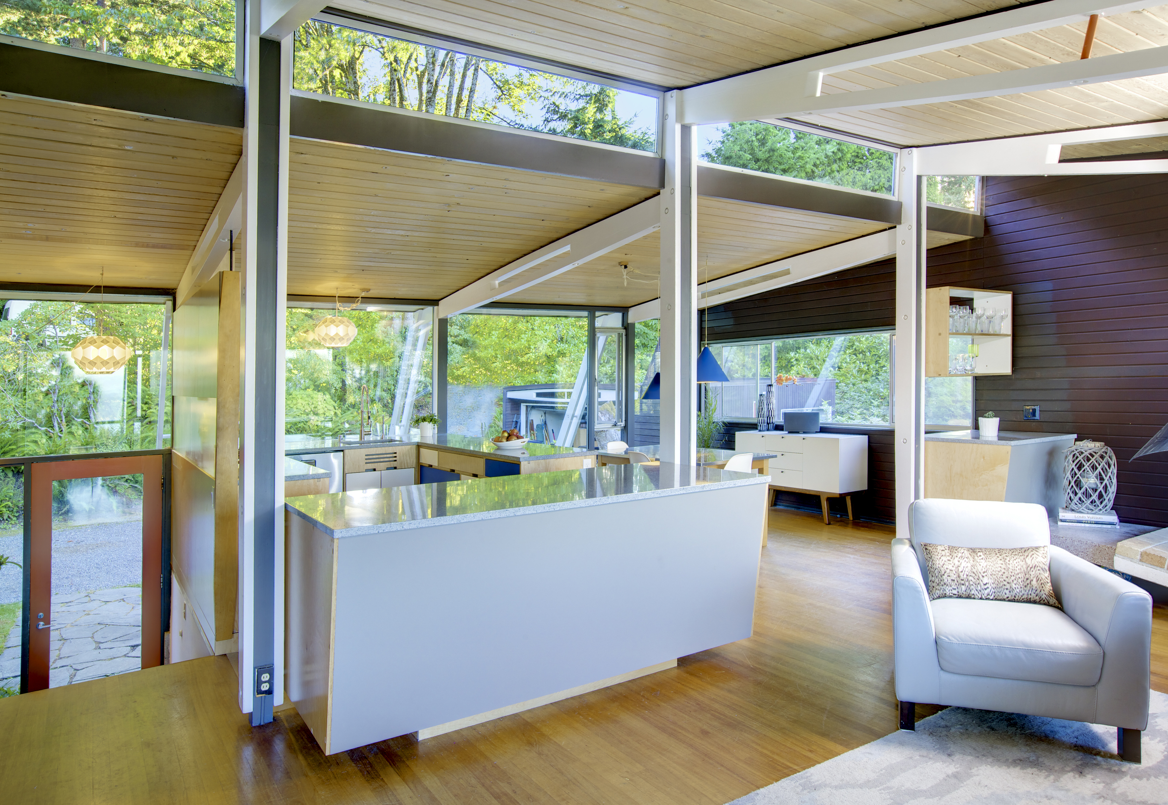Hilltop House
preserving Lovett’s iconic mid-century home with an increase in modern livability






This home was designed in 1955 by Wendell Lovett, a Seattle native and former University of Washington Architecture professor, during an early phase of his career when he was heavily influenced by the Miesian idiom and the idea of using production components to create minimalist dwellings. After its construction in 1957, the home received numerous design awards and was featured in a variety of domestic and international publications.
Our client wanted to maintain the integrity of this iconic mid-century modern home, however, they also wanted to update the original 1950s-era kitchen. Schemata Workshop designed a new kitchen that preserves the Lovett sensibilities and details while accommodating the modern needs of a family of three. We collaborated closely with Kerf Design on cabinets and BrightWork Builders on the details. They took explicit care in coordinating and were successful in blending the new kitchen seamlessly with the rest of the home.
"i lovett"
michelle gringeri-brown | atomic ranch
fall 2014
Project Information
LOCATION
Bellevue, WA
PROJECT TYPE
Single Family
COMPLETED
2013
SCOPE
Full Design Services
Construction Administration
PROJECT TEAM
Schemata Workshop (Architect)
Kerf Design (Cabinetry)
Brightwork Builders (Construction)




