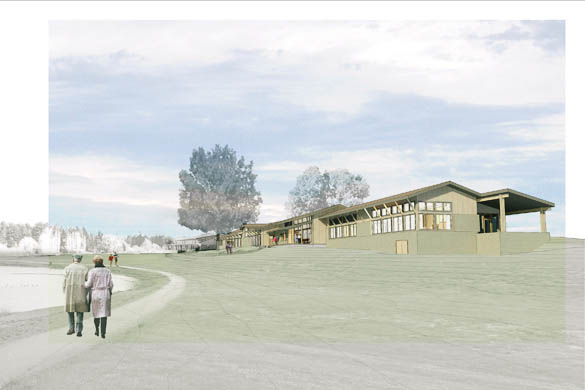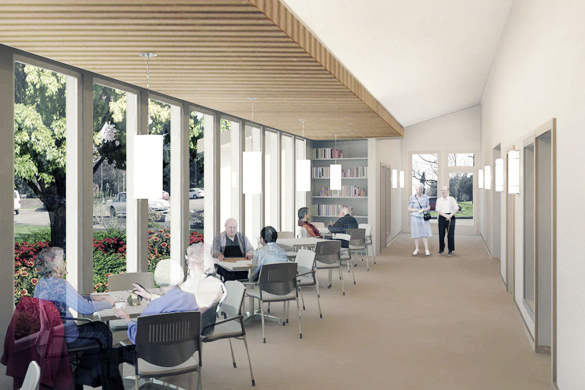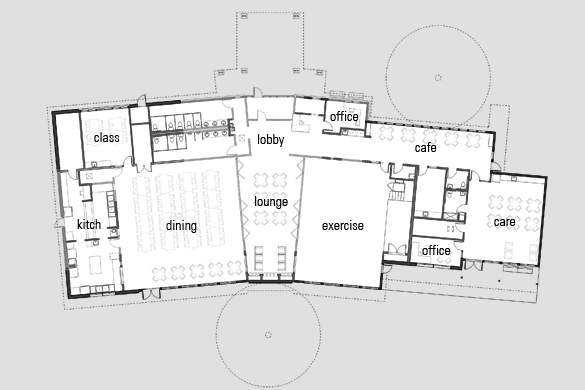Lacey Senior Center Expansion
participatory process leads to sensitively-updated space for seniors
This project involved a 4,500 sqft addition and a 5,000 sqft renovation to the Lacey Senior Center. Significant public outreach was conducted and an advisory group made up of seniors, senior center staff, and city employees to get their input. The result of the outreach was a building program for the expanded senior center including 8,000sf of additional dining, an expanded commercial kitchen, an exercise room, multiple classrooms, a larger building entrance and reception area, a café space, and an expanded adult care program.
Project Information
LOCATION
Lacey, WA
PROJECT TYPE
Addition / Renovation
COMPLETED
2010
AREA
4,500 sqft addition
5,000 sqft renovation
SCOPE
Full Design Services
PROJECT TEAM
Schemata Workshop (Architect)









