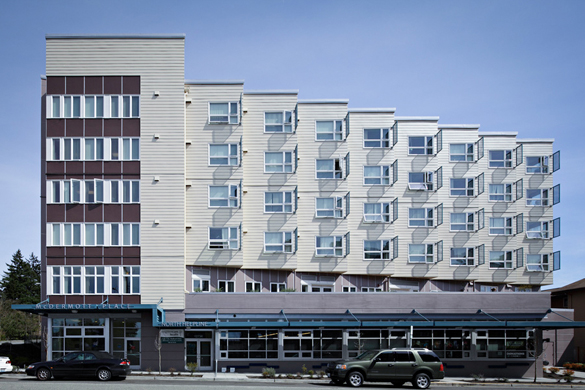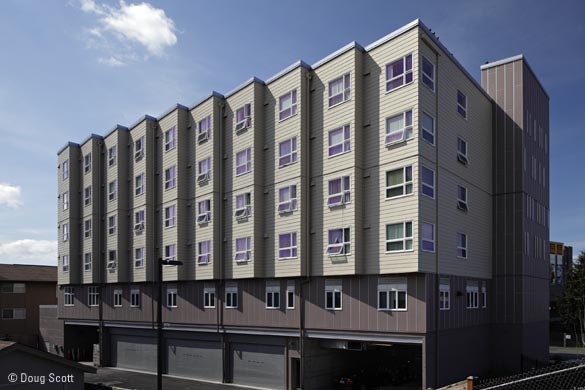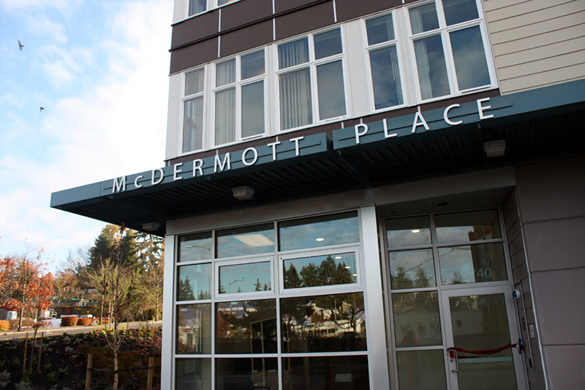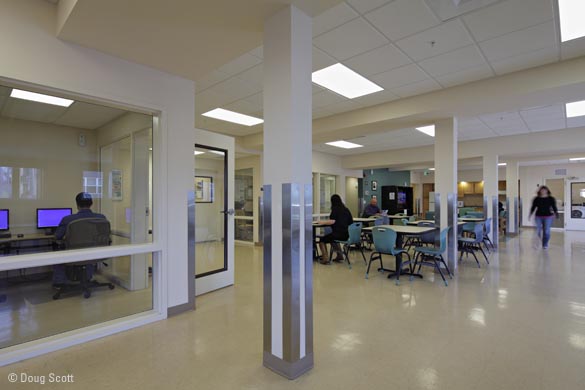McDermott Place Apartments
designing a model for holistic, affordable living




Developed by the Low Income Housing Institute (LIHI), this 60,000 sqft, 6-floor mixed-use building provides 75 units of housing for homeless veterans with social, mental, and healthcare services offered in the building. A ground-level multi-purpose parking garage provides queuing space for the Lake City Food Bank and an outdoor terrace off of the community room fronts the street. Sunshade fins on the west elevation windows and rotation of each stack of unit windows reduce heat gain. The building is built to Green 3* sustainability standards. LIHI partnered with South Mental Health to provide supportive services, including employment and job training.
Schemata Workshop worked closely with the contractor during the design phase and their thoughtful collaboration resulted in significant project cost savings. We challenged the code-required parking with the reality of anticipated use, resulting in the elimination of a below-grade parking garage. Additionally, the storage requirements for the food bank were addressed innovatively through sharing space with the indoor parking area. These solutions resulted in the ability to provide more residential units within the original project budget.
Learn more about the Low Income Housing Institute (LIHI).
Project Information
CLIENT
Low Income Housing Institute (LIHI)
LOCATION
Seattle, WA (Lake City)
PROJECT TYPE
Multi-Family Housing
Affordable Housing
Mixed-Use
COMPLETED
2009
SCOPE
Design Architect
SUSTAINABILITY
ESDS
Built Green 3-star
AREA
60,000 sqft
6-floor
78 housing units
PROJECT TEAM
Schemata Workshop (Design)
Runberg Architecture Group (Architect)





