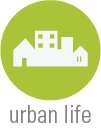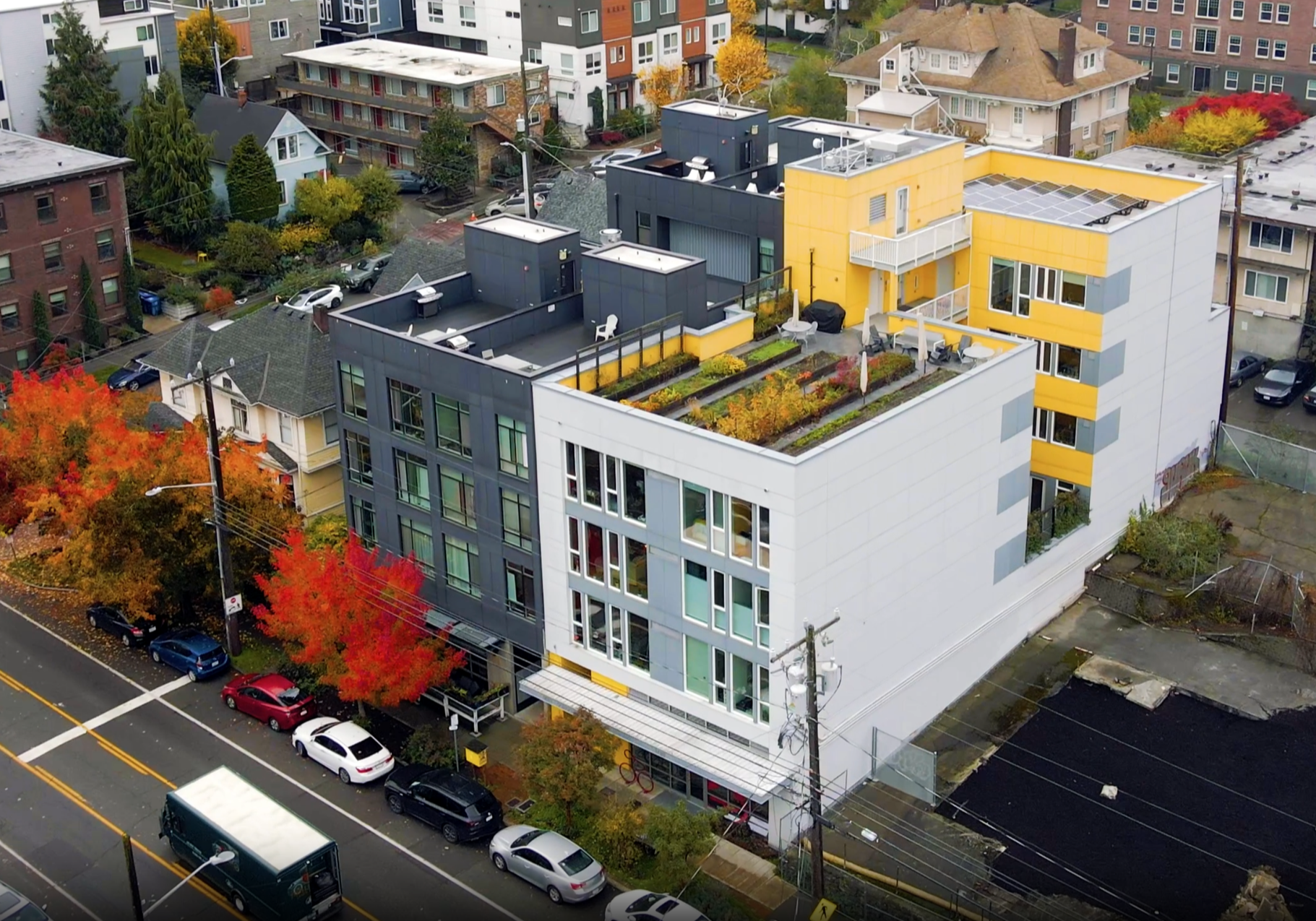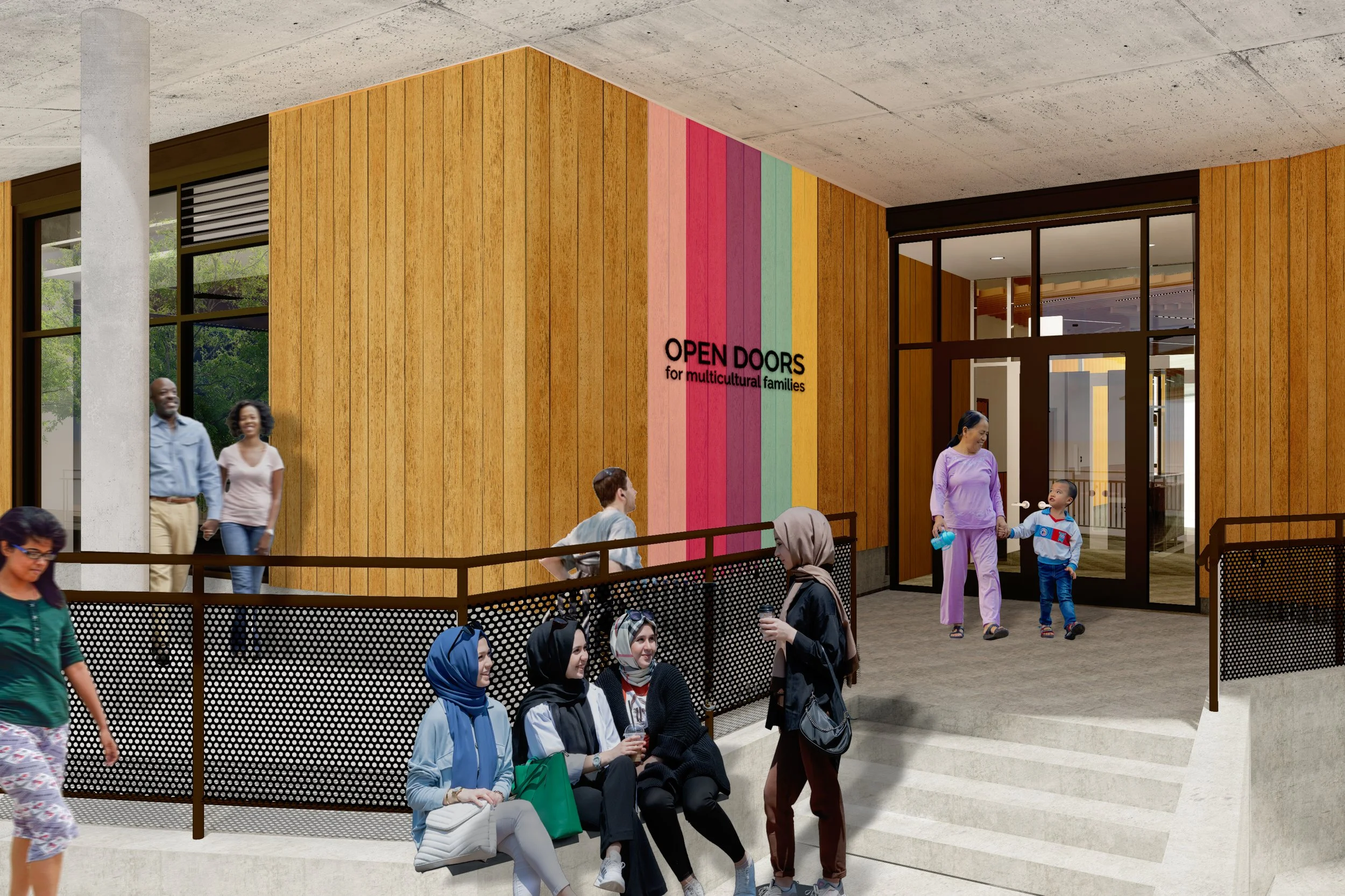New Life Housing
affordable housing for low income families
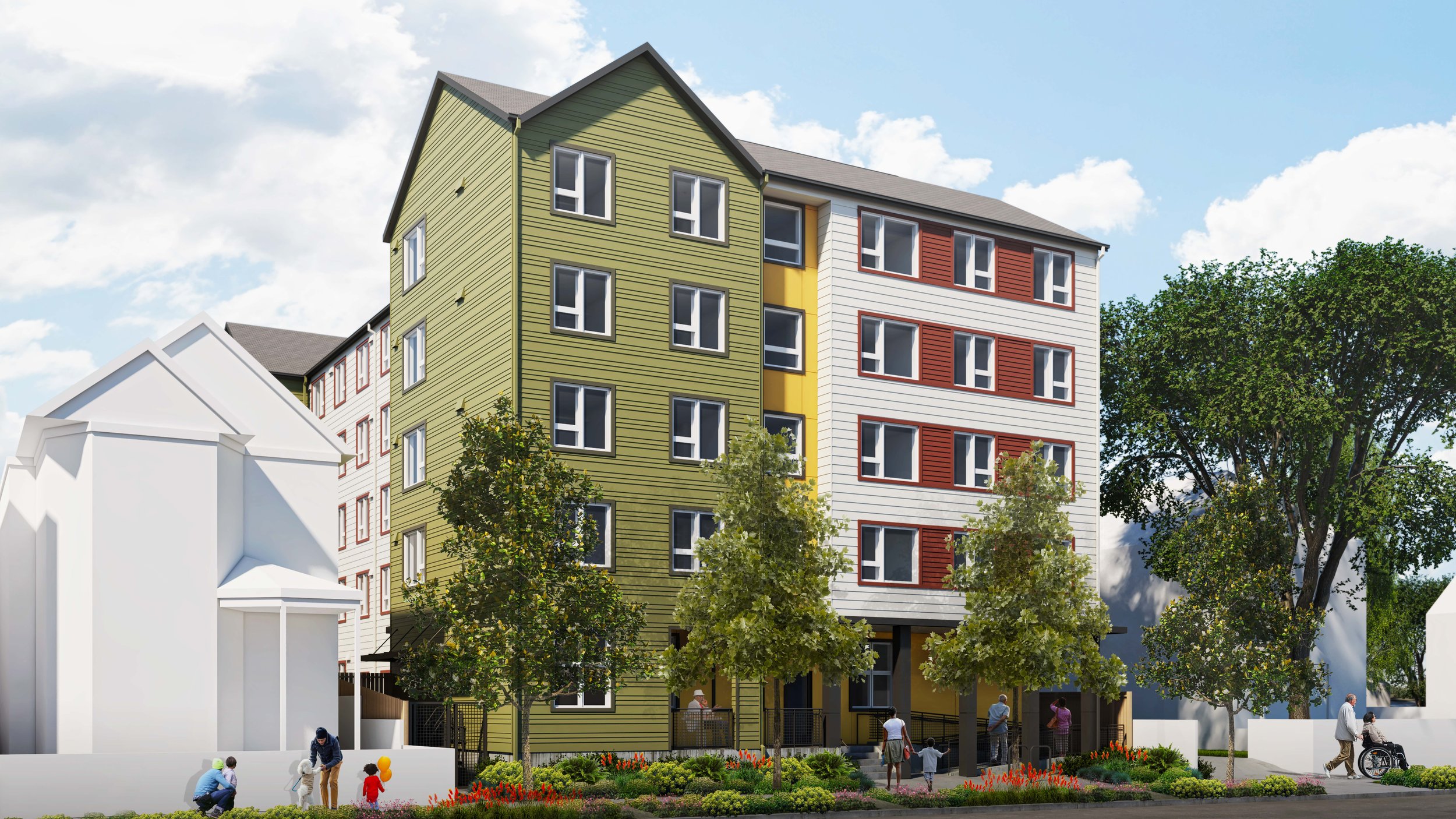

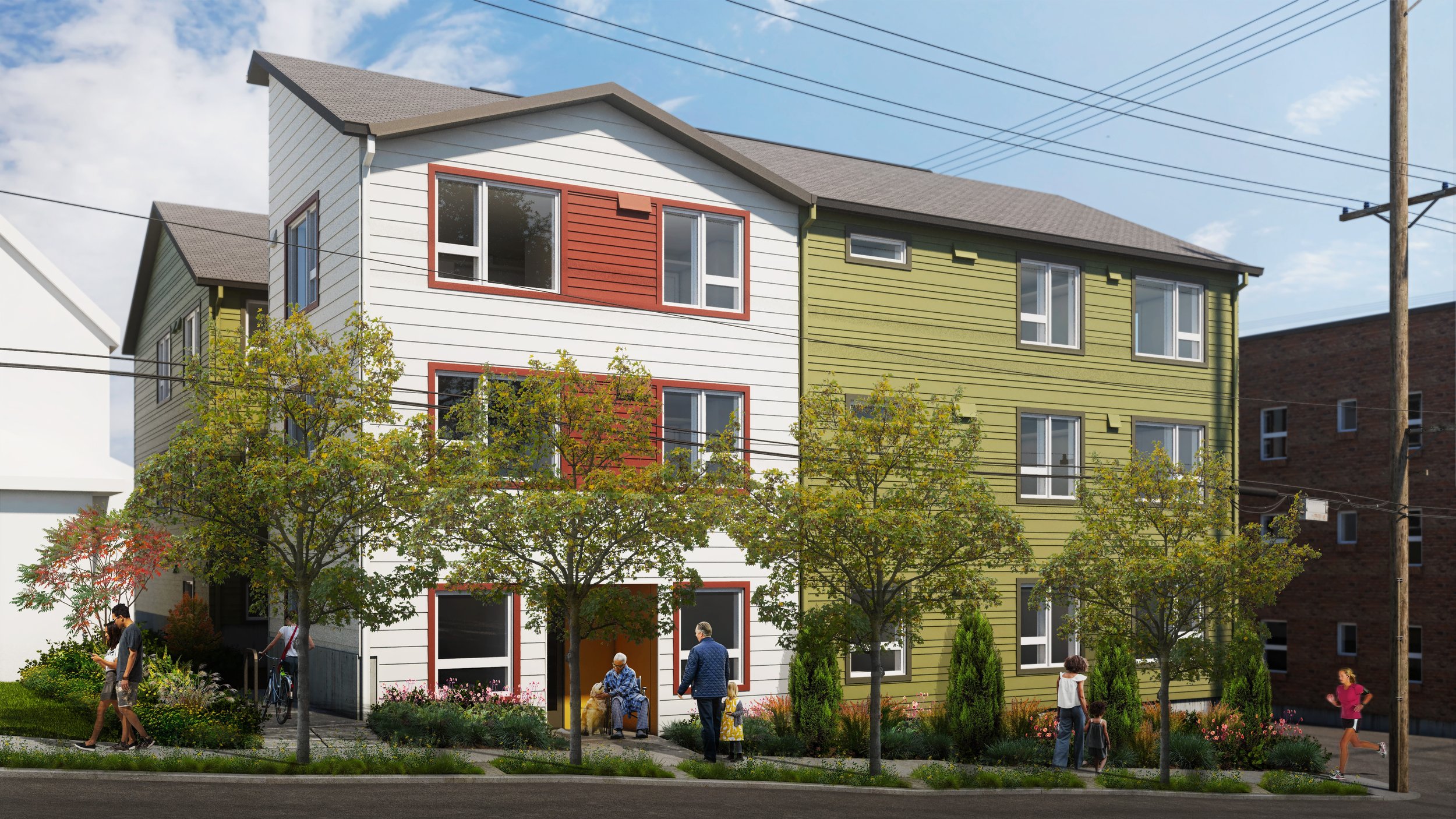








Schemata Workshop is working with Shiloh Baptist Church and Beacon Development Group to create 60 affordable homes in two buildings in Tacoma’s Hilltop neighborhood. Hilltop is a historically Black neighborhood experiencing a significant real estate development boom and the Church wanted to demonstrate its commitment to their community by redeveloping their property. True to their mission to serve, they wanted to ensure housing for the low-income population that was starting to experience displacement pressures. The two buildings are located on two adjacent sites owned by the Church; the 17-unit building will serve individuals and the 43-unit building will serve families.
The design of the buildings resulted from significant input from the Church leadership and congregation. Intended to recall a feeling of “home”, share a similar architectural language, and be associated with the Church, the two buildings share similar rooflines, materials, and colors. Larger community spaces and social service staff will be located within the 43-unit building, but both buildings will have spaces for residents to gather and meet their neighbors.
Project Information
CLIENT
Shiloh Baptist Church
LOCATION
Tacoma, WA
PROJECT TYPE
Affordable Housing
COMPLETED
Jan 2025
SCOPE
Feasibility Study
Programming
Schematic Design
Design Development
Construction Documents
Construction Administration
Project Close Out
PROJECT TEAM
Schemata Workshop (Architect)
AHBL (Civil)
Nakano Associates (Landscape)
Swenson Say Faget (Structural)
Säzän Group (Mechanical)
AWA Electrical Consultants (Electrical)





