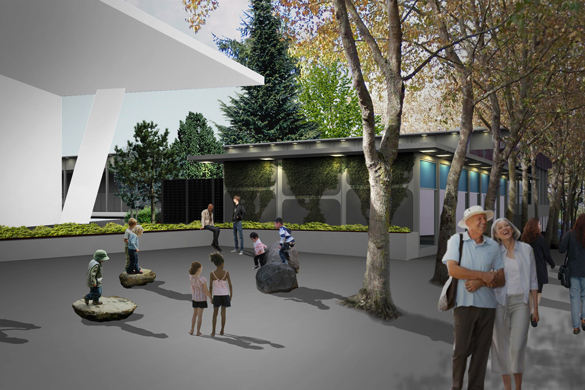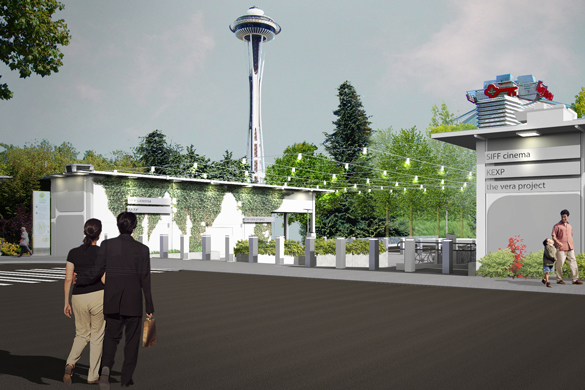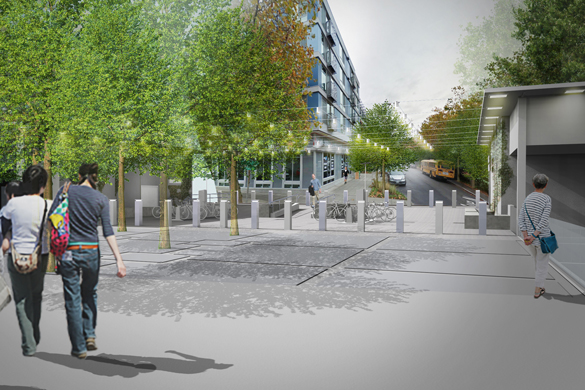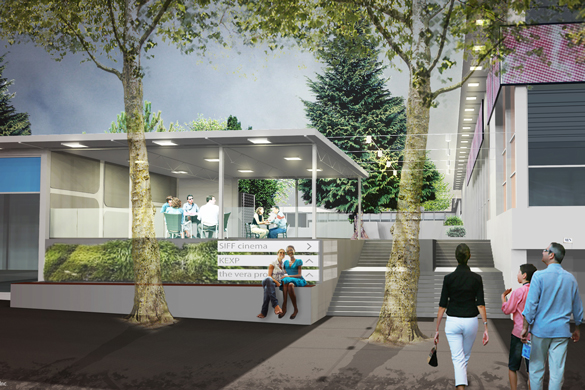Seattle Center Northwest Breezeways
returning a city loved landmark to its original form
Schemata Workshop worked closely with Seattle Center internal stakeholders and community members to redesign and enliven two landmark breezeways within the Northwest Rooms on the Seattle Center Campus. Our intention for the breezeways was to remove recent additions and alterations in favor of Paul Thiry's original mid-century modernist design. The goal was to create legible pathways with a strong sense of direction and increase the visual and spatial permeability of the campus edge by reaching out to the neighborhood.
This renovation will provide opportunities for innovative sustainable technologies, green landscape, and water infiltration throughout the courtyards, as well as utilize a palate of practical, robust materials that will be easy to maintain throughout the life of the project.
Project Information
CLIENT
Seattle Center
LOCATION
Seattle, WA (Queen Anne)
PROJECT TYPE
Civic
Renovation
COMPLETED
2021
SCOPE
Full Design Services
SUSTAINABILITY
LEED
AREA
5,800 sqft
PROJECT TEAM
Schemata Workshop (Architect)





