390 Surf Street
creating an inspired, efficient space to cozy up on the shore
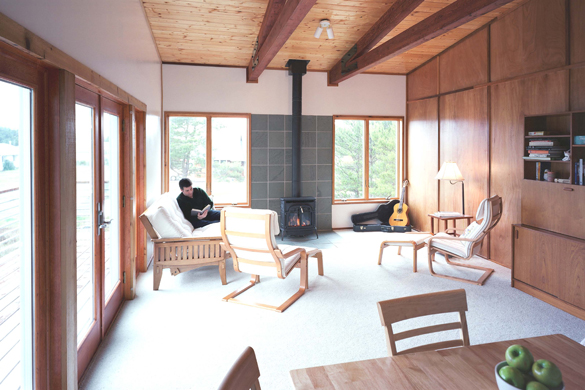
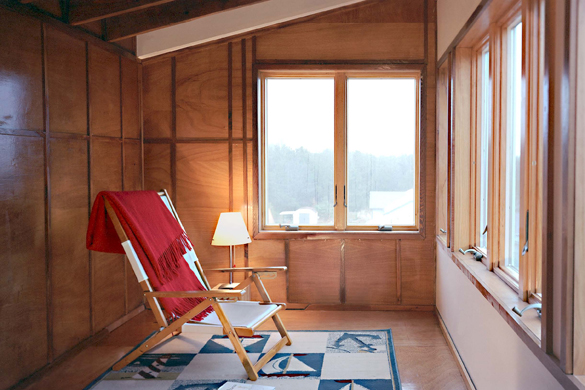
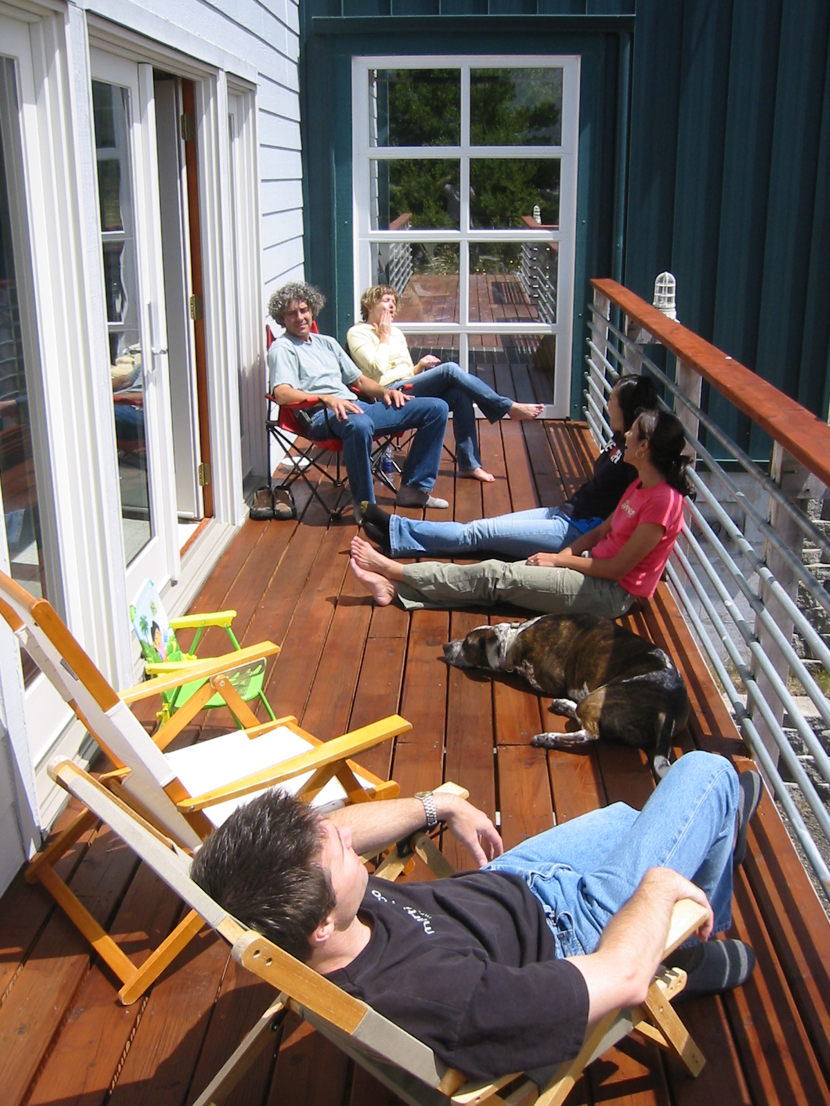
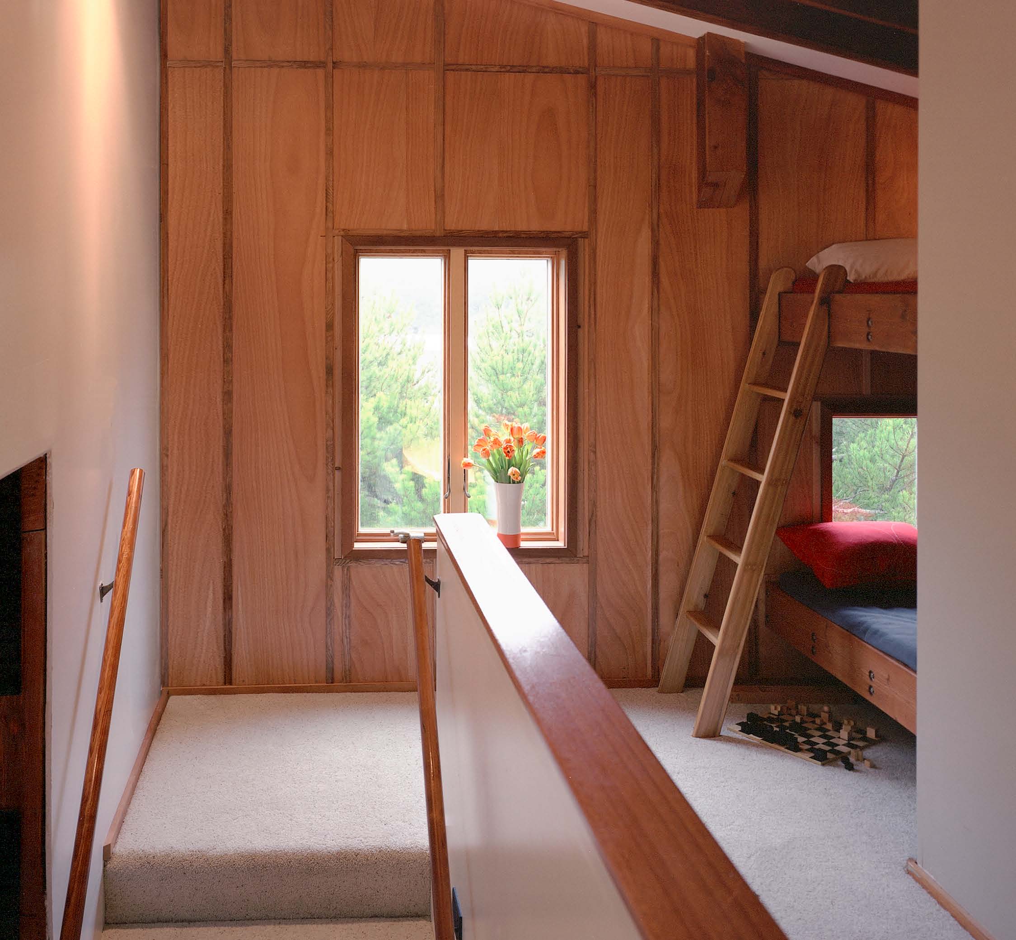
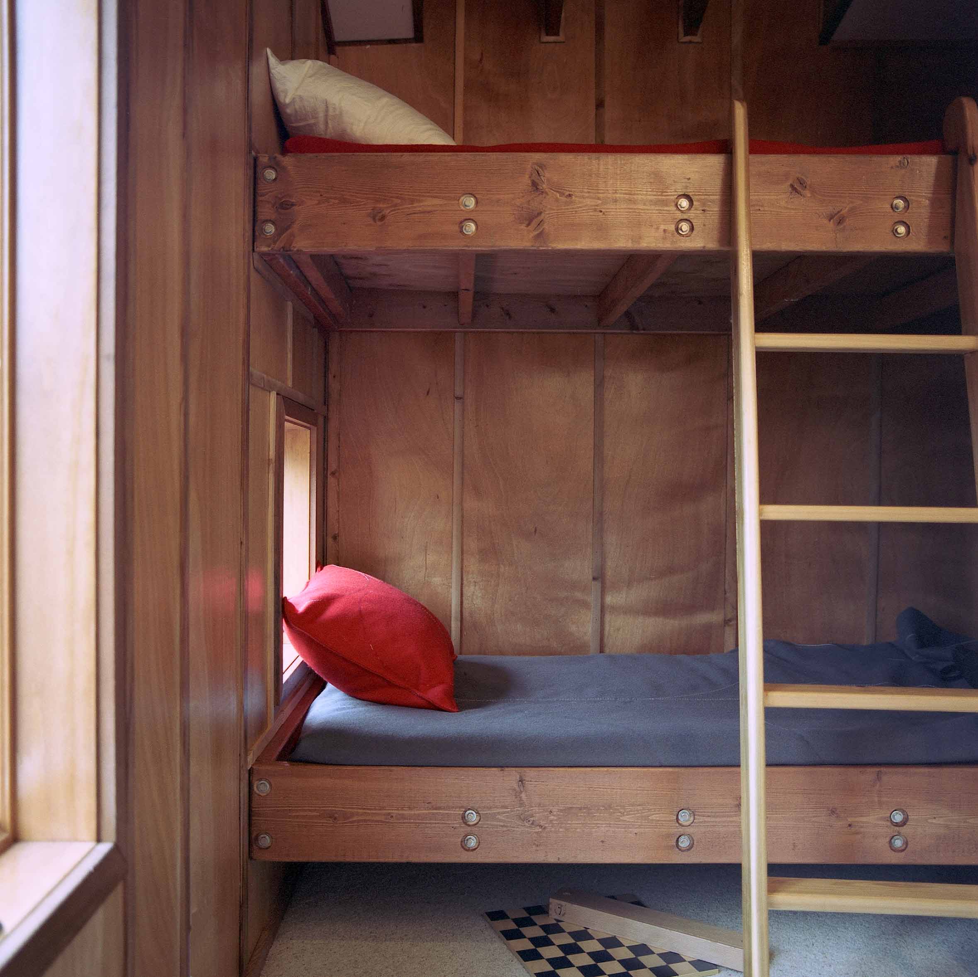

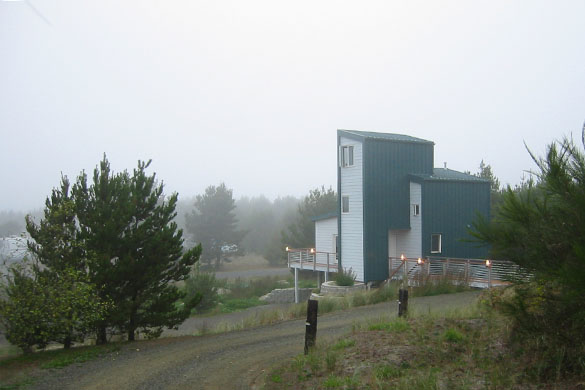
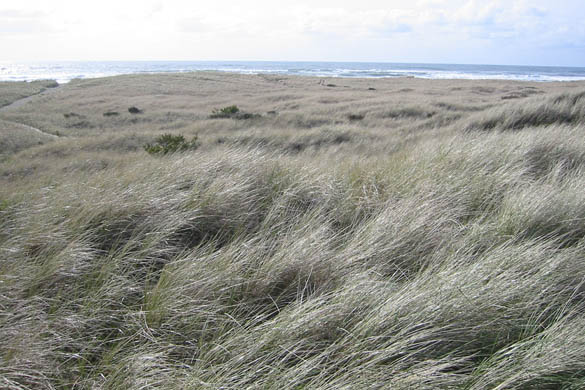
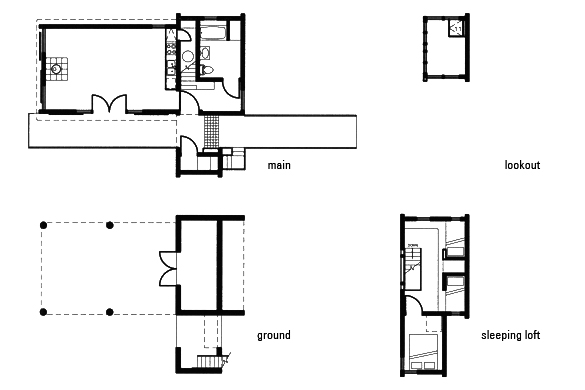
This 4-level, 900 sqft oceanside retreat is the outcome of a client request for something between a lighthouse and a lean-to on the beach that would feel comfortable for two, yet accommodate larger groups. Located a quarter-mile inland from the ocean, the surrounding context is sparsely populated with typical suburban ramblers and manufactured homes. Inspiration for this house and landscape came from the surrounding coastal architecture and beaches - the metal pole buildings that line the marina and the beach grass that carpets the nearby sand dunes.
The sloping site provides access to the main living level with an elevated bridge (the dock) that extends westward from the alley, with parking accommodated below in an open carport with an adjacent enclosed storage utility room. Above the great room with a compact kitchen, living, and dining space, is the 4-bunk hall and small bedroom. A pull-down ladder provides access to an intimate attic lookout with views west to the ocean. Materials were selected for durability in the wet ocean environment (annual rainfall >80"), and dune grass and pine trees were reintroduced to the sparse site.
Photos © Steve Meyer.
Project Information
LOCATION
Westport, WA
PROJECT TYPE
Single Family
COMPLETED
2005
SCOPE
Full Design Services
Construction Administration
AREA
900 sqft
PROJECT TEAM
Schemata Workshop (Architect)






