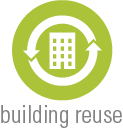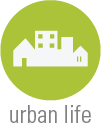Queen Anne Bungalow Apartments
addition and remodel bringing 111-year-old building into the 21st century

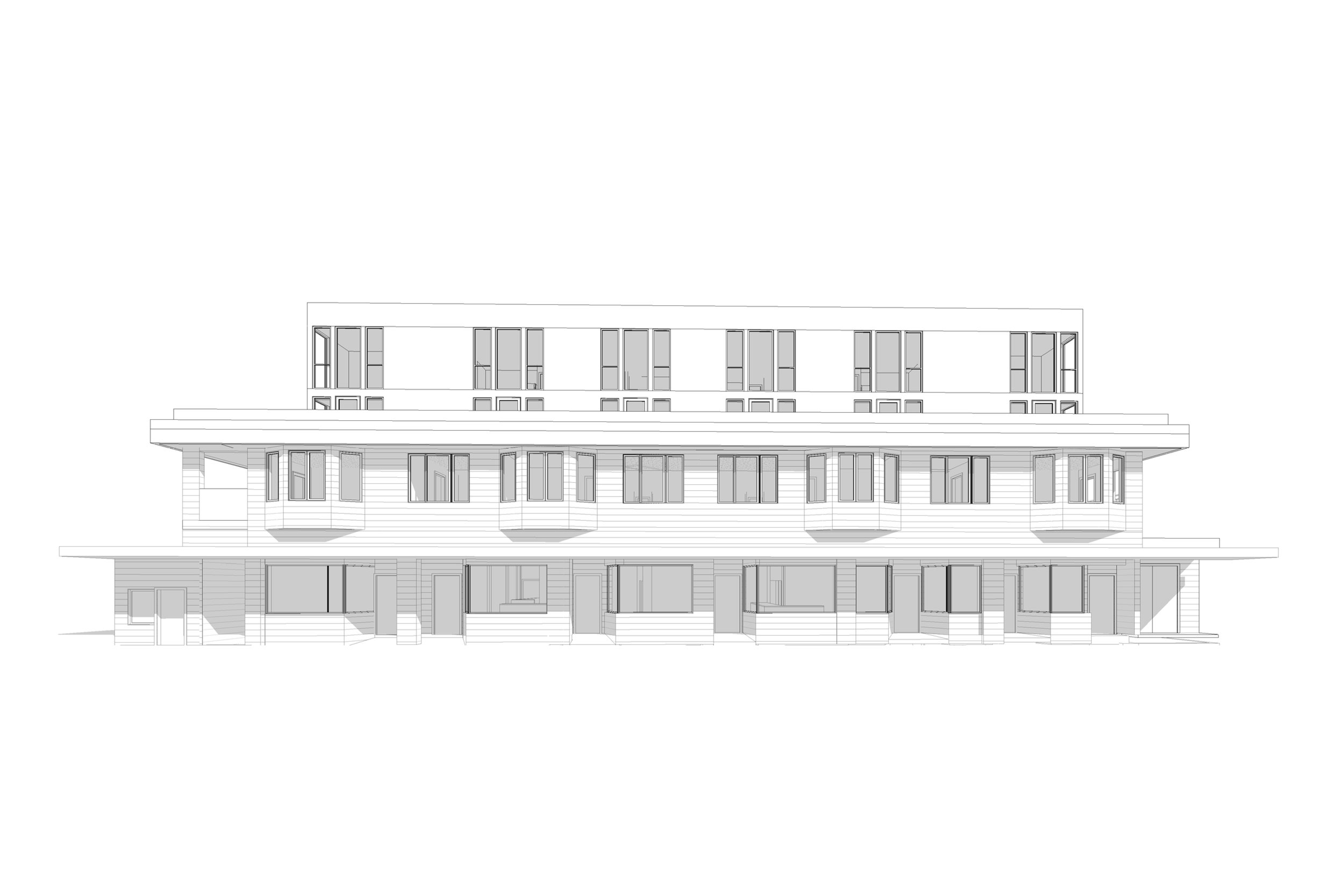
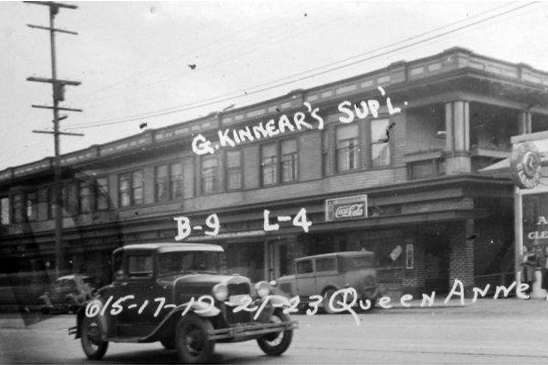

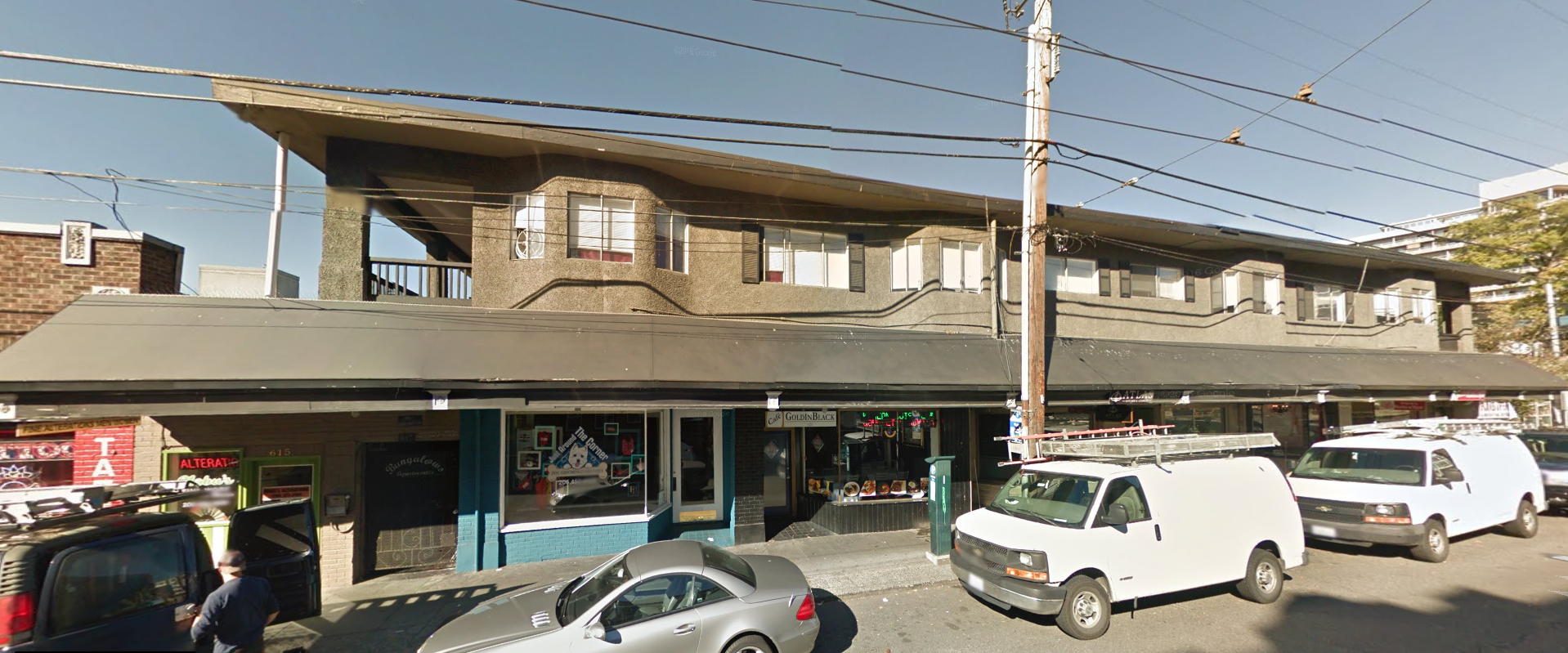
The Bungalow Apartments is a two-story rooftop addition, containing 28 new units to accommodate a growing demand of residents in the heart of Seattle’s Queen Anne Neighborhood. The original building was constructed in 1906 and includes six street-facing commercial spaces and two stories of residential units. Throughout its history, the building has experienced several significant alterations and survived two fires.
To bring the 111-year-old building up to twenty-first-century standards, improvements included complete fire, structural, seismic, energy, and building code upgrades to the existing residential units. Re-imagining the circulation of the existing structure as an efficient interior corridor, stair, and elevator system will create an opportunity for the exterior walkways to be converted into private balconies for each unit.
The two-story rooftop addition is set back from the street and stands in modern contrast to the building below. The exterior will be treated in a dark tone in vertical bands. Large, floor-to-ceiling windows and little ornamentation add to the minimalist aesthetic. Below, the existing building’s current exterior stucco will be removed and replaced with light-colored horizontal siding, reminiscent of its original lap siding. The opposition in exterior treatments nods to the Bungalow Apartments’ history while embracing the inherent juxtaposition of old and new. At street level, the six commercial spaces activate the already walkable neighborhood and provide a pedestrian-oriented anchor to the homes above. The storefronts will benefit from the removal of an oversized awning to be replaced with a modern, lighter sun shade.
In total, the renovations and additions to the Bungalow Apartments will provide much-needed modernization to the building, the final product being contemporary, while still appropriate and contextual within the historic, vibrant, and expanding neighborhood.
Project Information
CLIENT
Pacific West Construction & Maintenance
LOCATION
Seattle, WA (Queen Anne)
PROJECT TYPE
Multi-Family Housing
Mixed-Use
Remodel + Addition
COMPLETED
January 2020
SCOPE
Full Design Services
Building + Code Upgrade Assessment
AREA
42,000 sqft
52 Units (30 New) + 6 Commercial Spaces
PROJECT TEAM
Schemata Workshop (Architect)
Dean Alan Architects (Architect)
Degenkolb Engineers (Structural)
Coterra Engineering (Civil)
Hultz BHU Engineers (Mech/Elec)

