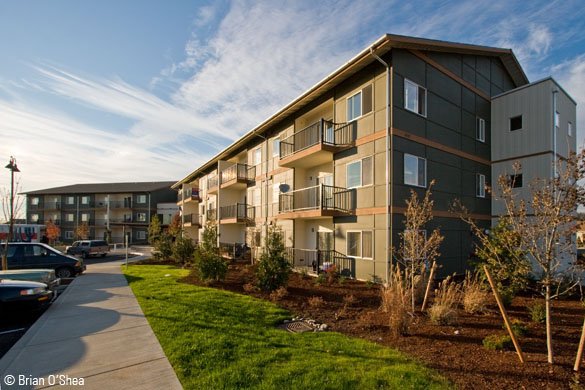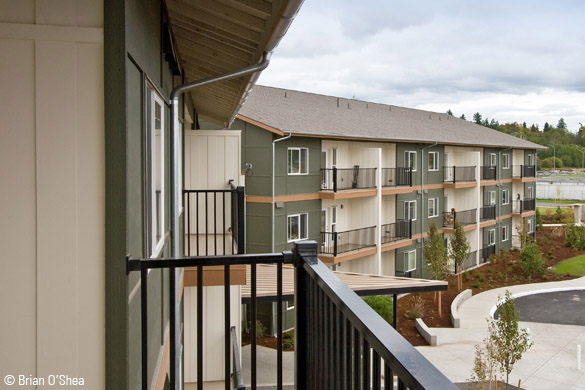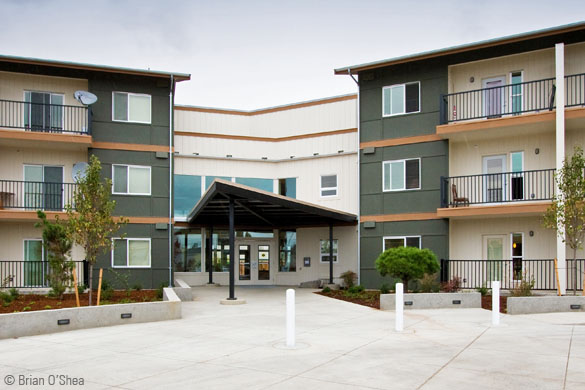Rainier View Apartments
affordable, sustainable design bringing views and versatile spaces



The project is a fifty-unit affordable apartment building for seniors completed in Fall 2007. The design is the result of working closely with prospective residents, city planning officials, the general contractor, and members of the adjacent Korean Catholic Church. Common spaces are light-filled and include community spaces with a kitchen, lounge, classrooms, laundry facilities, and ornamental and productive gardens. Sustainable features include a construction waste recycling program, locally sourced materials, energy-efficient appliances and lighting, natural ventilation, low VOC paints, and carpets. The three-story building takes advantage of views of Mount Rainier.
images © Brian O'Shea
Project Information
CLIENT
Multi-Service Center
LOCATION
Federal Way, WA
PROJECT TYPE
Multi-Family Housing
Affordable Housing
COMPLETED
October 2007
SCOPE
Full Design Services
Construction Administration
SIZE
50 units
SUSTAINABILITY
ESDS
AREA
43,000 sqft
PROJECT TEAM
Schemata Workshop (Architect)
Joel Ing (Development Consultant)





