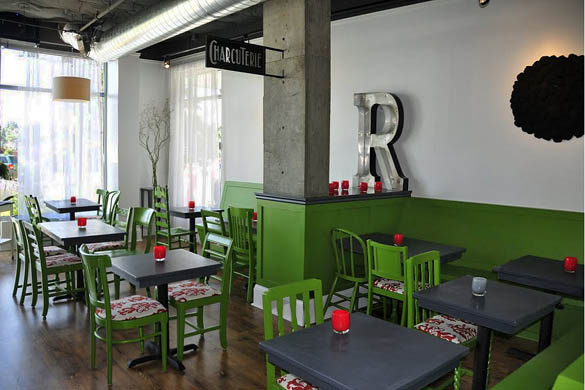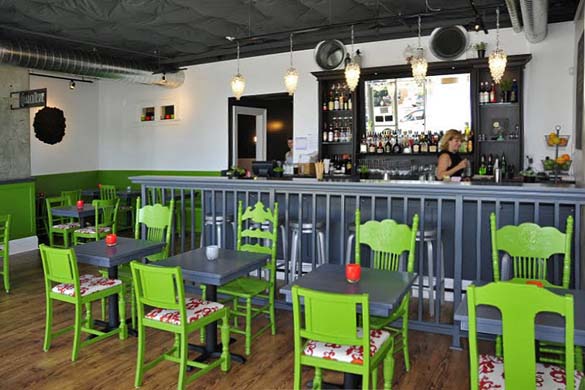Ravish
dramatic, vibrant space for Eastlake eatery



Schemata Workshop designed a restaurant and bar for the empty shell of a new building in the Eastlake Neighborhood of Seattle. This project is the retail extension of our client's local, independent catering company. The small restaurant has three distinct dining areas: a long seating banquet with small tables, a large community table, and a wine bar. The concept for the space is a simple fusion of vintage pieces against a modern backdrop. Lighting and specialty architecture features provide dramatic yet intimate spaces for eating, imbibing, and conversing.
Photos by Ron Mielke
Project Information
CLIENT
Ravish
LOCATION
Seattle, WA (Eastlake)
PROJECT TYPE
Tenant Improvement
COMPLETED
2009
SCOPE
TI Architecture
PROJECT TEAM
Schemata Workshop (Architect)



