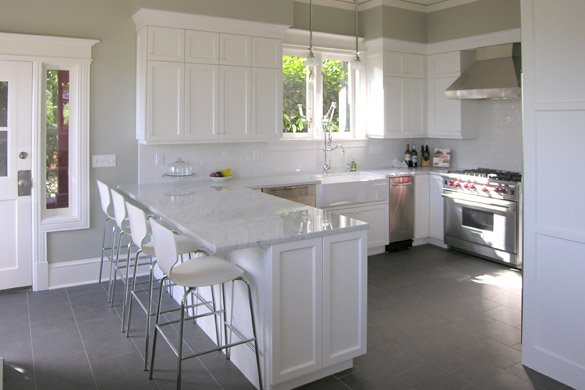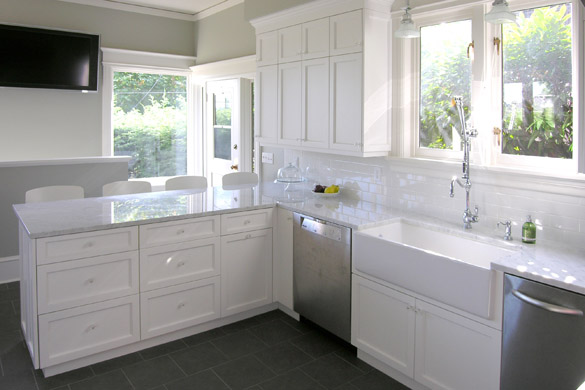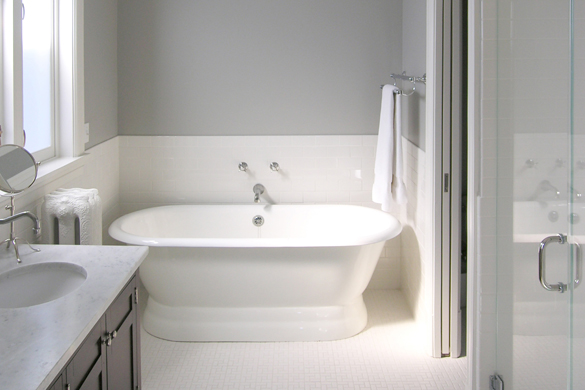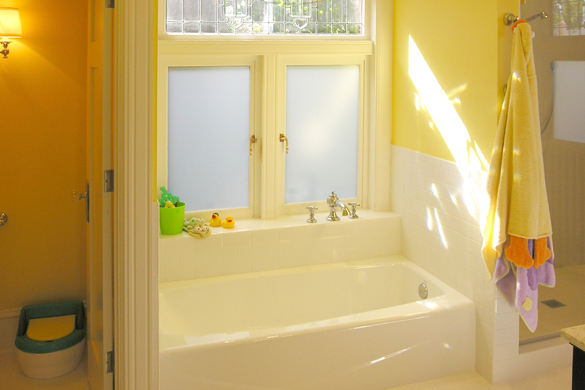Roanoke Park Residence
linking the past and present with a context-sensitive interior




The clients desired to integrate modern elements that were in keeping with the historic character of their tudor-style home built in 1915. The house had previously been used as dormitories for Jesuit monks teaching at the local university. The interior space had been configured into numerous bedrooms and bathrooms. By demolishing and reconfiguring walls installed during previous renovations, a master suite was created that allows for extensive natural light and provides a great view over Portage Bay. Major design challenges for the architect included integrating modern design ideas while preserving the historic integrity of the house, fitting a robust program into tight dimensions, and maintaining privacy in the baths without altering the exterior placement of the historic windows.
Project Information
LOCATION
Seattle, WA (Capitol Hill)
PROJECT TYPE
Single Family
COMPLETED
2008
SCOPE
Full Design Services
Construction Administration
PROJECT TEAM
Schemata Workshop (Architect)


