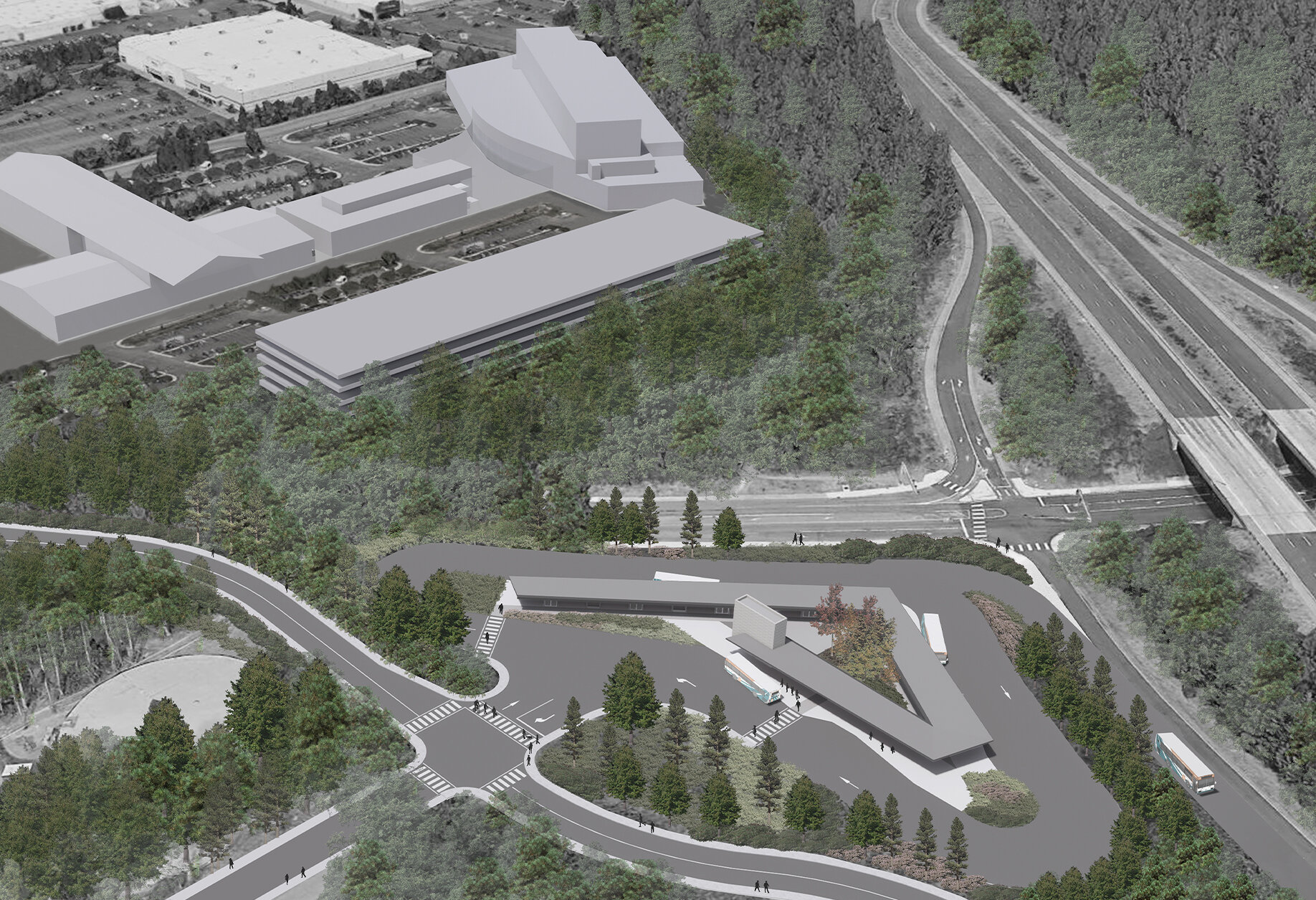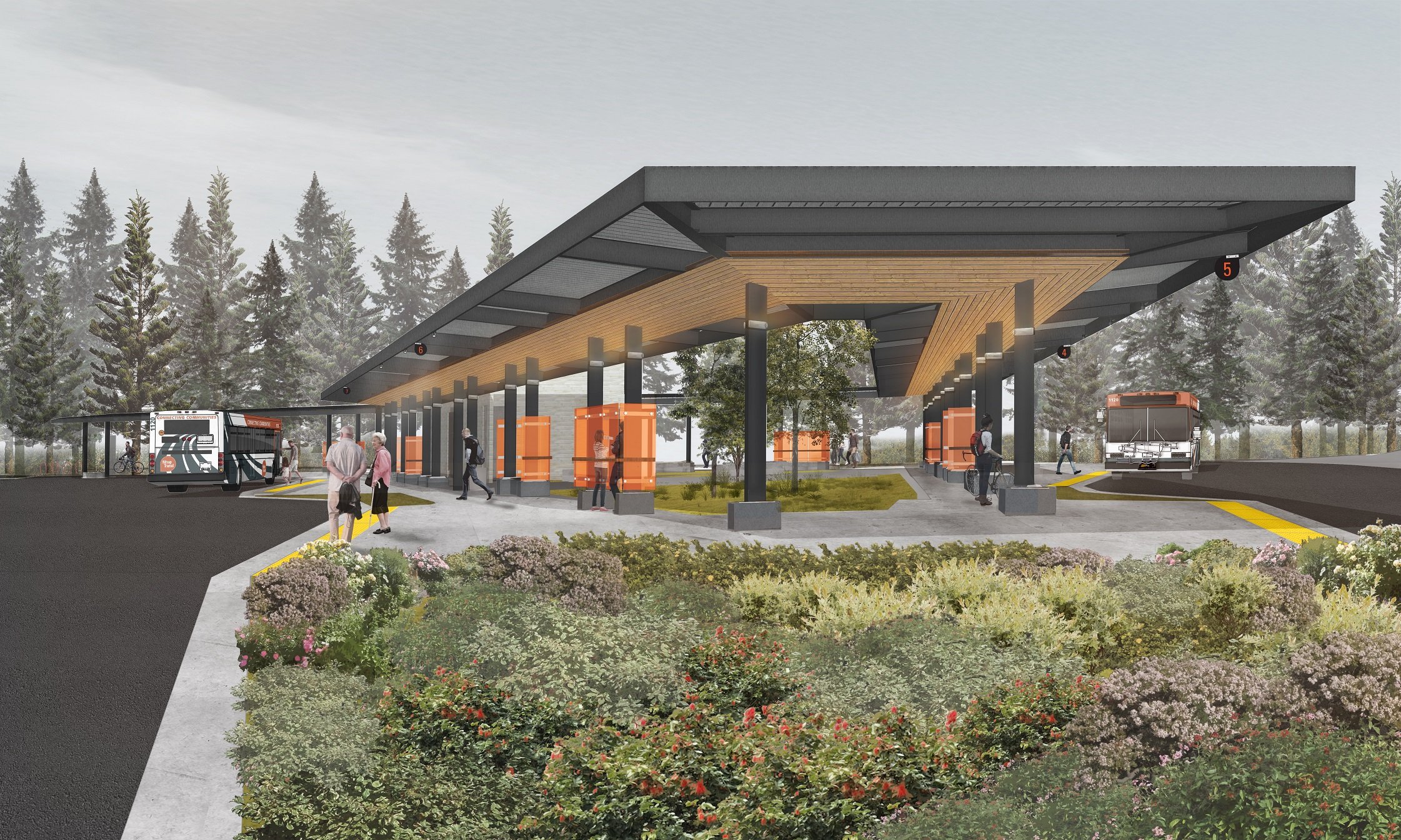Silverdale Transit Center
connecting communities to amenities and promoting ridership through design







Schemata Workshop led the architectural design for an eight-bay bus transit center in Silverdale, a designated Regional Growth Center, and the expansion of Harrison Medical Center. The design includes eight bus bays, shelters for riders, vehicle parking, bike lanes, bike storage, and a bus driver comfort station. Sidewalks and paths surrounding the transit center are planted with an assortment of edible plants. The facility features Washington’s first wireless in-ground bus charging system to support Kitsap Transit’s electric buses. As a gateway to SR 303 and into town, the canopy’s elegant design signals the county’s emphasis on public transit. The low profile and wide span of the shelter create a graceful panorama, while the steel and concrete structure is softened by the warm tone of exposed wood soffits, resulting in a welcoming and low-maintenance design.
Project Information
CLIENT
Kitsap Transit
LOCATION
Silverdale, WA
PROJECT TYPE
Transit Center
COMPLETED
June 2024
SCOPE
Full Design Services
PROJECT TEAM
Schemata Workshop (Architect)
Parametrix (Prime Engineer)
SCI Construction (General Contractor)





