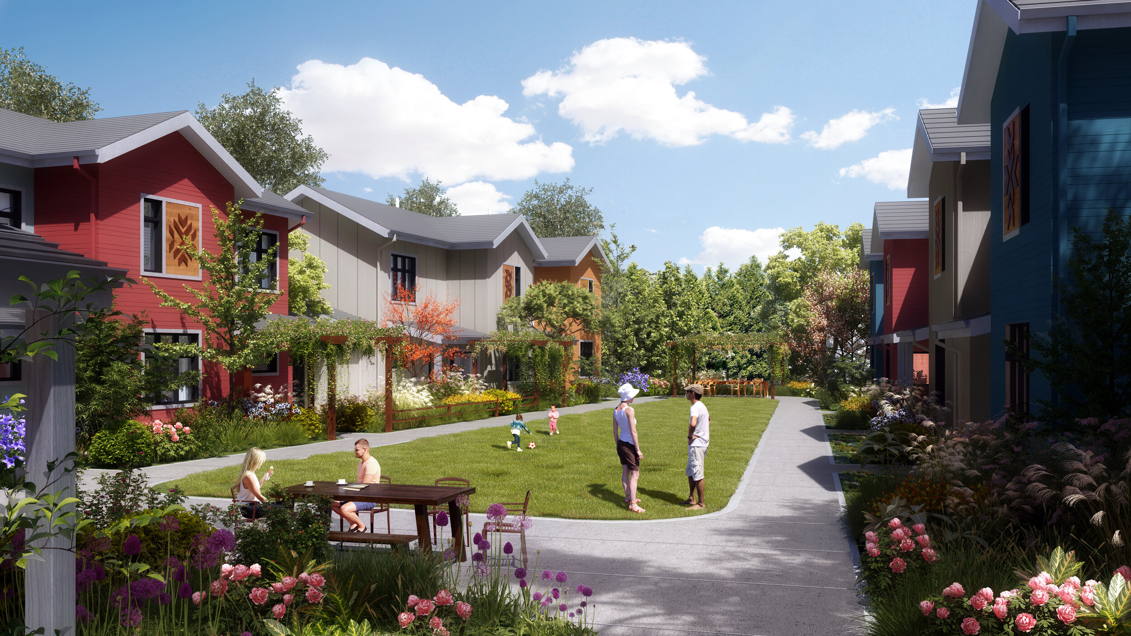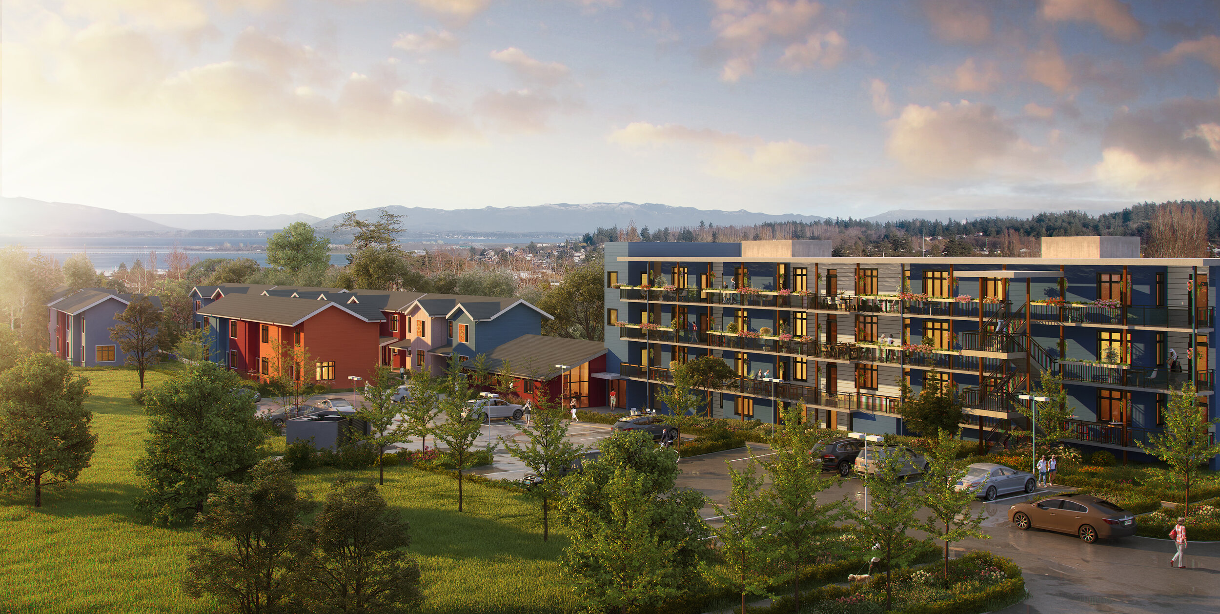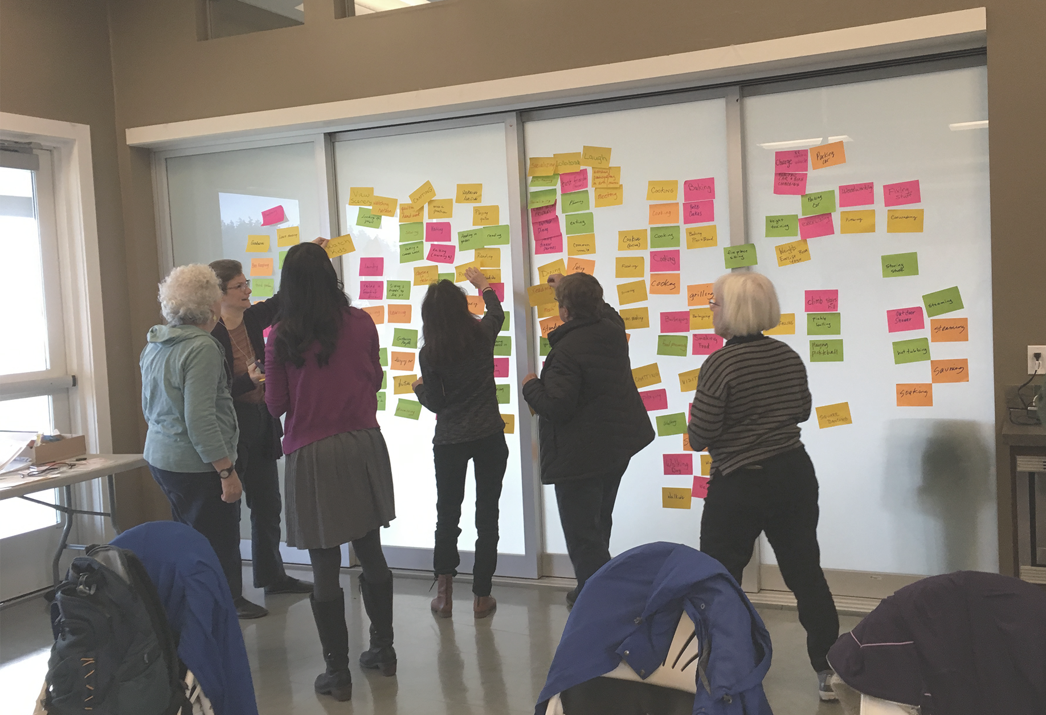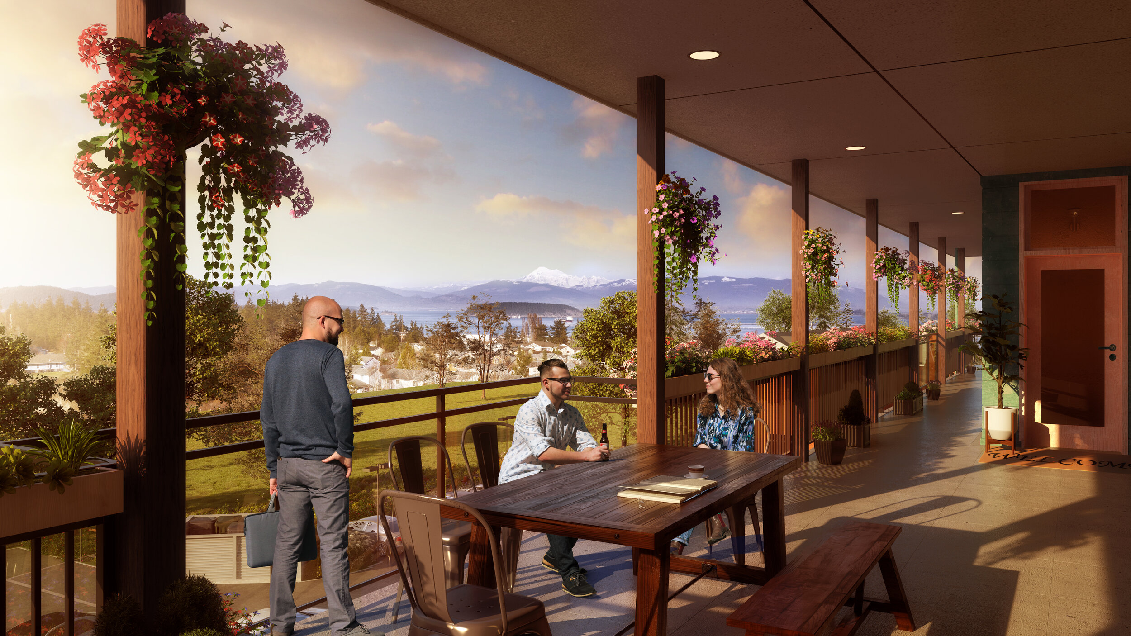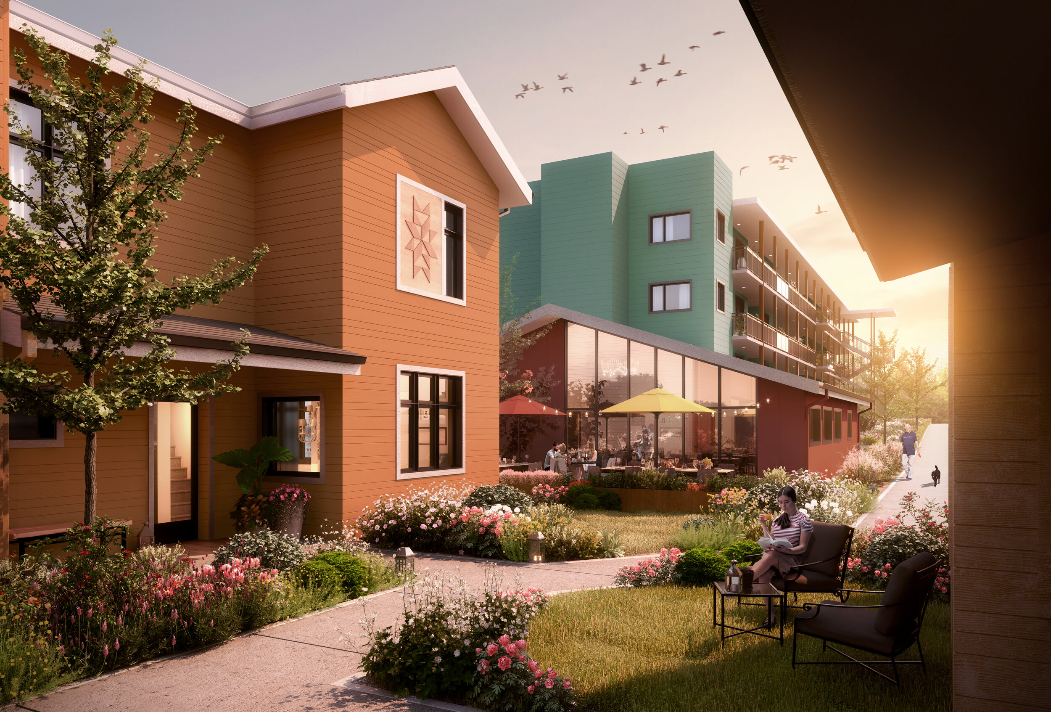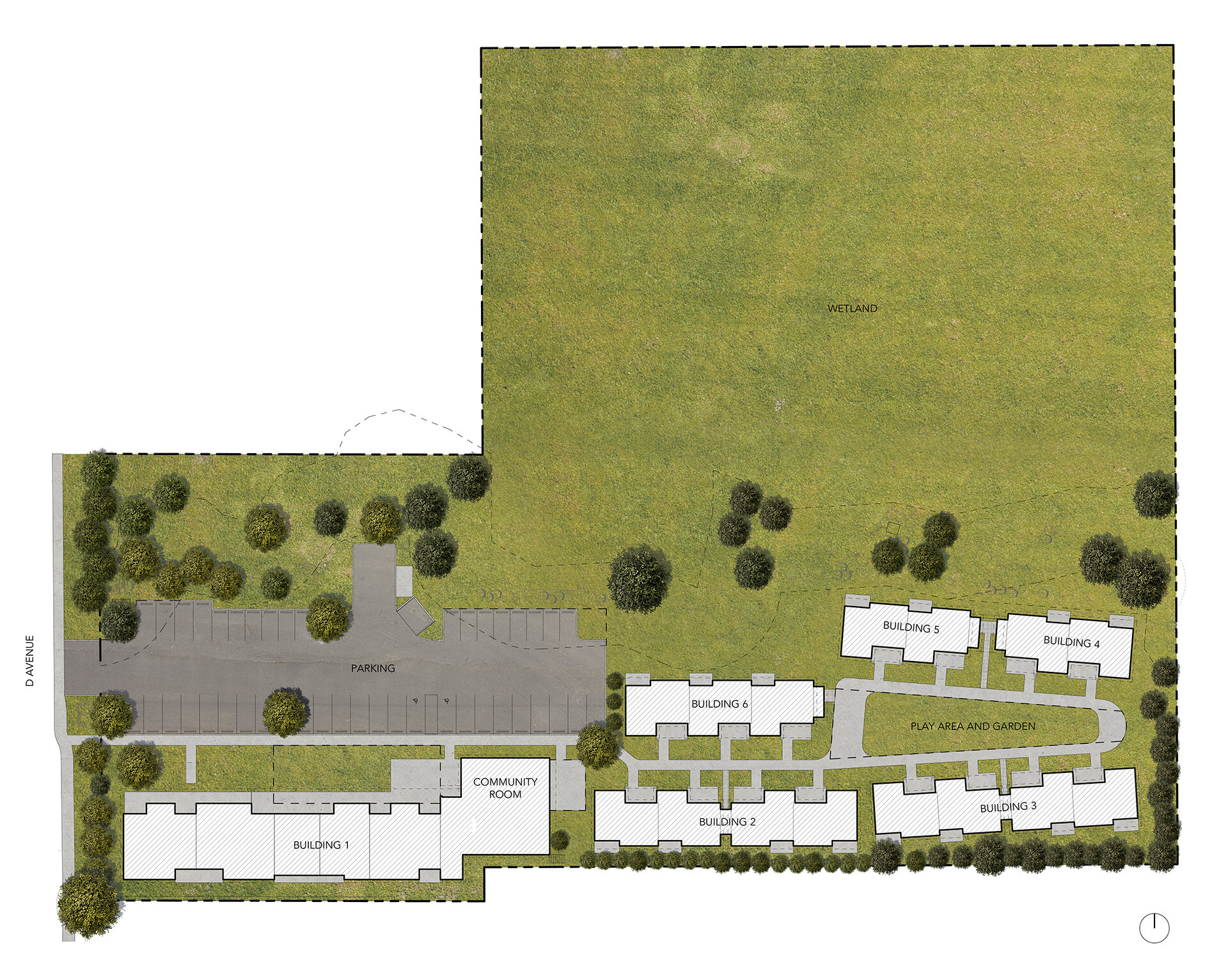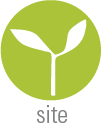Skagit Cohousing
a welcoming community, caring about each other, and living lightly on the planet
Skagit Cohousing is a 30-home intentional neighborhood located in Anacortes, WA founded to nurture positive relationships between members, the broader community, and the natural environment. The 4-acre site looks out over meadowland with Mt. Baker and the water visible in the distance. The private homes consist of a mix of 2-bedroom townhomes and 1, 2, and 3-bedroom apartments clustered with an emphasis on people and shared space rather than cars. Gathering nodes, recessed entries, and covered porches throughout encourage daily interactions between neighbors. Kitchen windows of the daylit homes look out onto walkways that link all spaces to the heart of the community – the common house. This spatial and social center is where meals are shared, and residents gather regularly.
Project Information
CLIENT
Skagit Cohousing
LOCATION
Anacortes, WA
PROJECT TYPE
Multi-Family Cohousing
COMPLETED
2021
SCOPE
Programing
Cohousing
Full Design Service
AREA
30 units and a common house
36,000 sqft
PROJECT TEAM
Schemata Workshop (Architect)
Fairbank Construction (Contractor)
Tad Fairbank (Developer)
Cohousing Solutions (Cohousing Consultant)
Nakano Associates (Landscape)
MIG/SvR (Civil)


