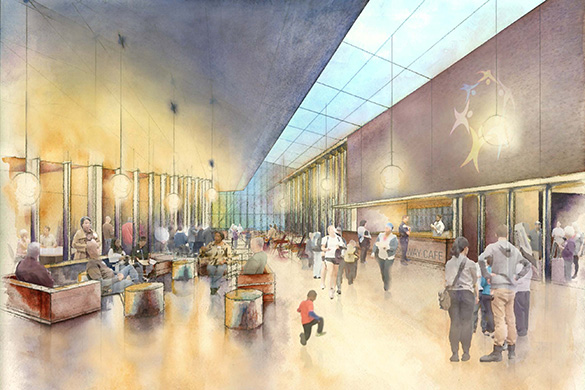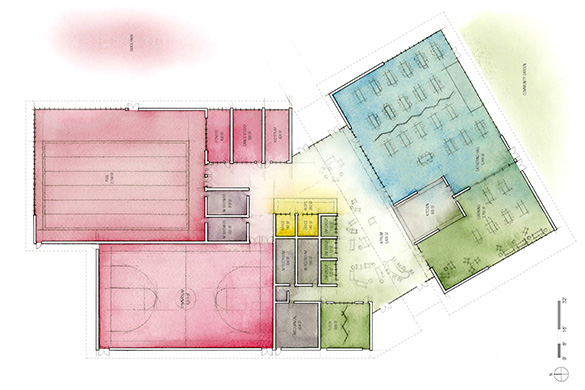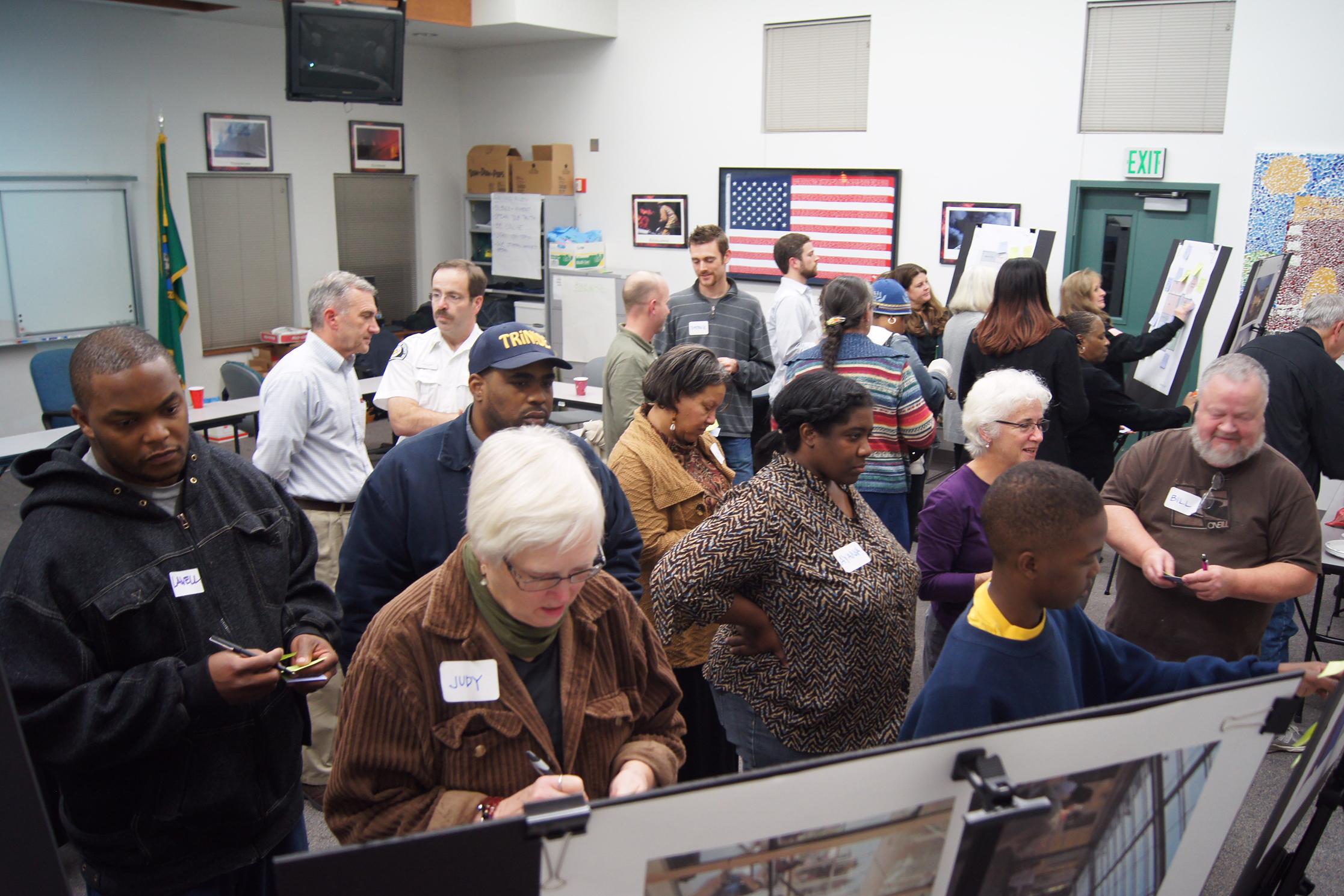Skyway Community Center
forward-thinking community spaces through participatory design



Schemata Workshop worked with Skyway Solutions, now Skyway Coalition, to engage the community and gather input for a future community center. The community was looking for a place to engage with neighbors, learn new skills, teach others, share resources, and gather to dance, cook, exercise, read, and celebrate. The spaces would be flexible and would be versatile to changing uses throughout the day.
Schemata led three participatory design workshops with the diverse community of Skyway. These focused on clarifying the desired programming for the spaces in the proposed center, determining an approach, and exploring design options. From each workshop, Schemata compiled a report that was used to directly inform the design.
Schemata’s concept centered on access to daylight -- proposing large active facilities such as a gym and pool to the north where they would be exposed to little direct sunlight and would stay cool. The plan was composed in a way that allowed for contrasting programmatic spaces to exist together on one floor. A large atrium space acted as a keystone, connecting the learning, gathering, and recreational spaces while buffering noise between energetic recreational spaces and quieter learning spaces. A large learning and gathering space was set up so they could function as a grouping of smaller rooms divided by moving panels, allowing for larger events and easing internal circulation. The kitchen was centrally located to be accessible for community events as well as private rentals, to provide future flexibility.
Project Information
CLIENT
Skyway Solutions
LOCATION
Seattle, WA (Skyway)
PROJECT TYPE
Community
SCOPE
Full Design Services
PROJECT TEAM
Schemata Workshop (Architect)


