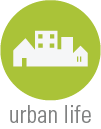Sola 16
crafting intimate, context-specific spaces for modern living
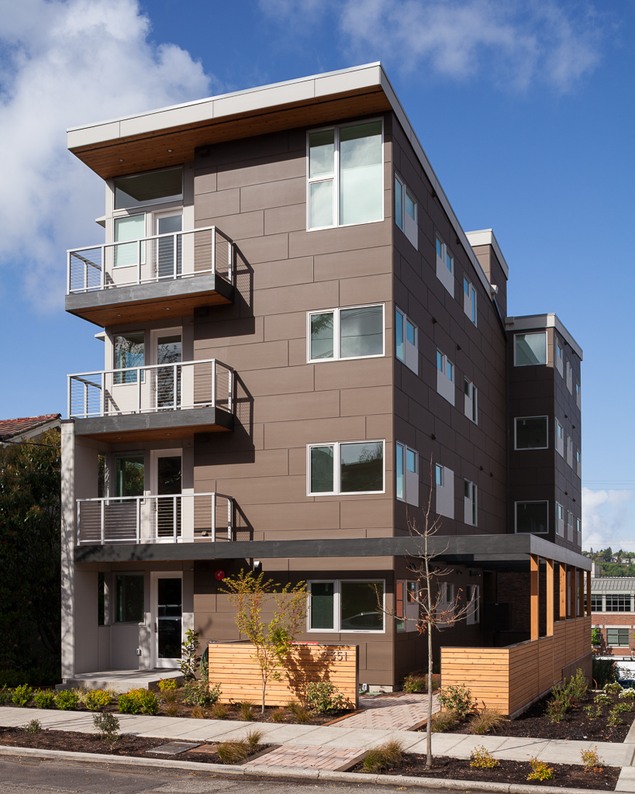
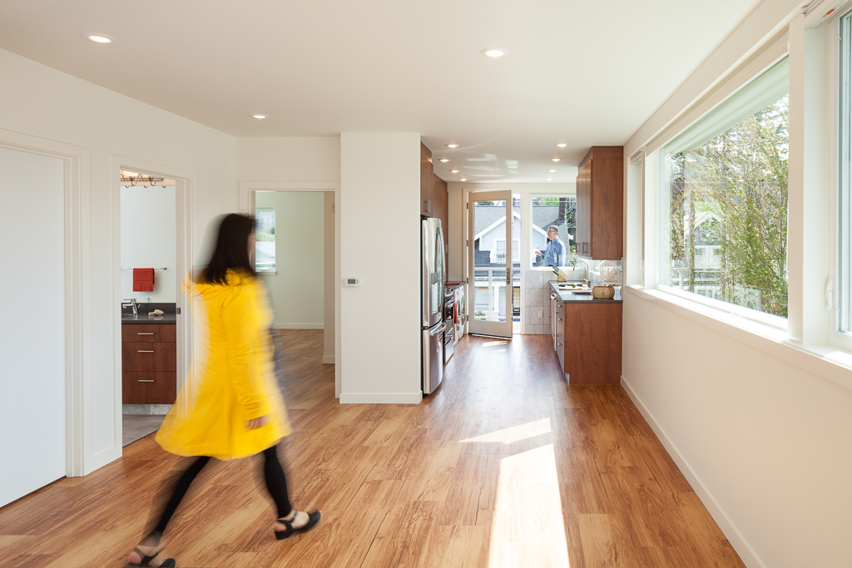
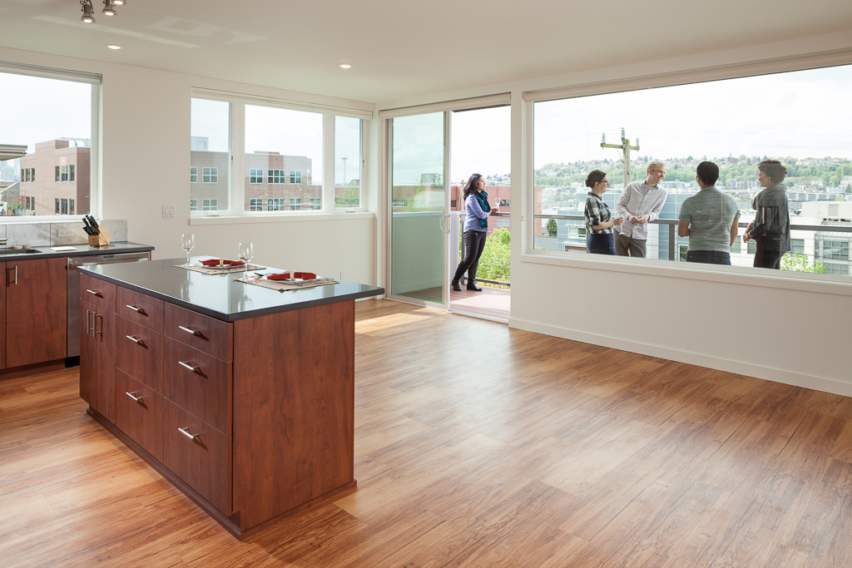
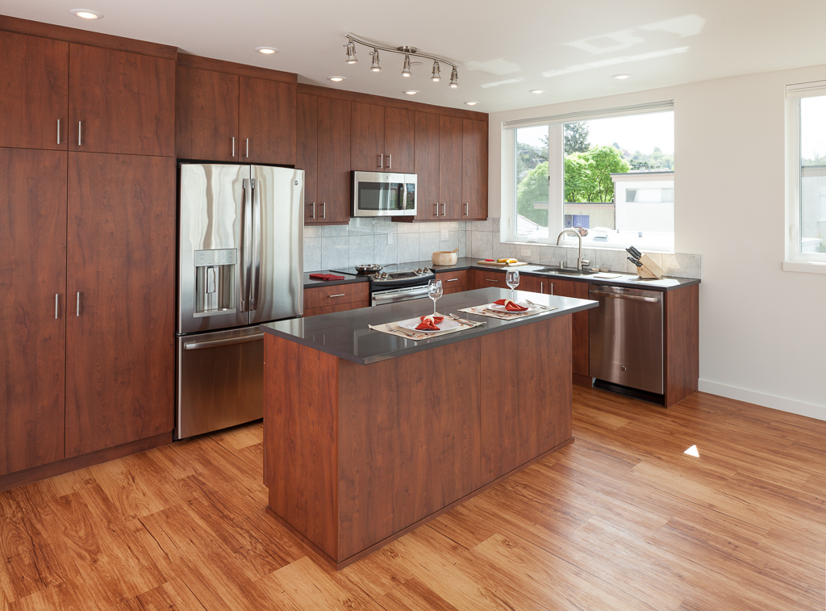
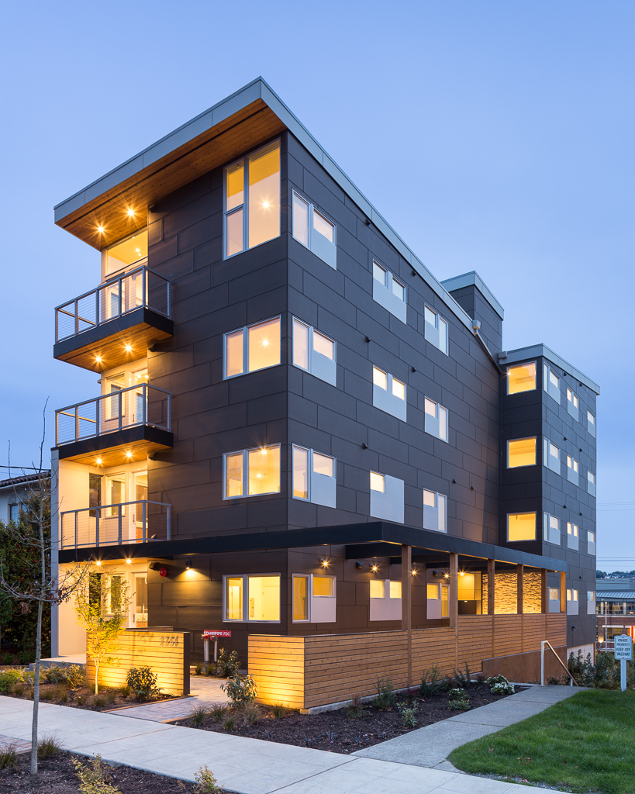
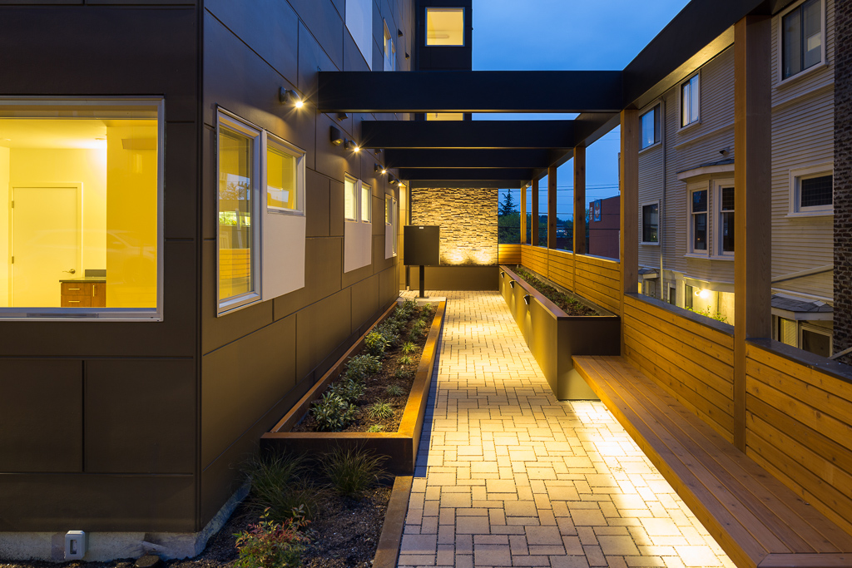
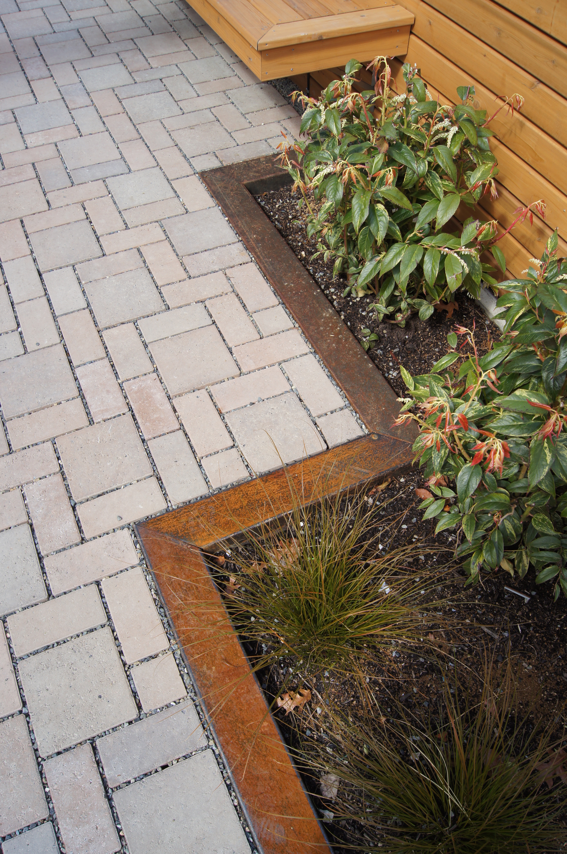
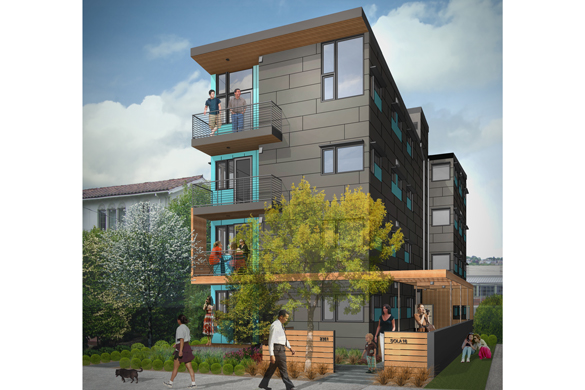
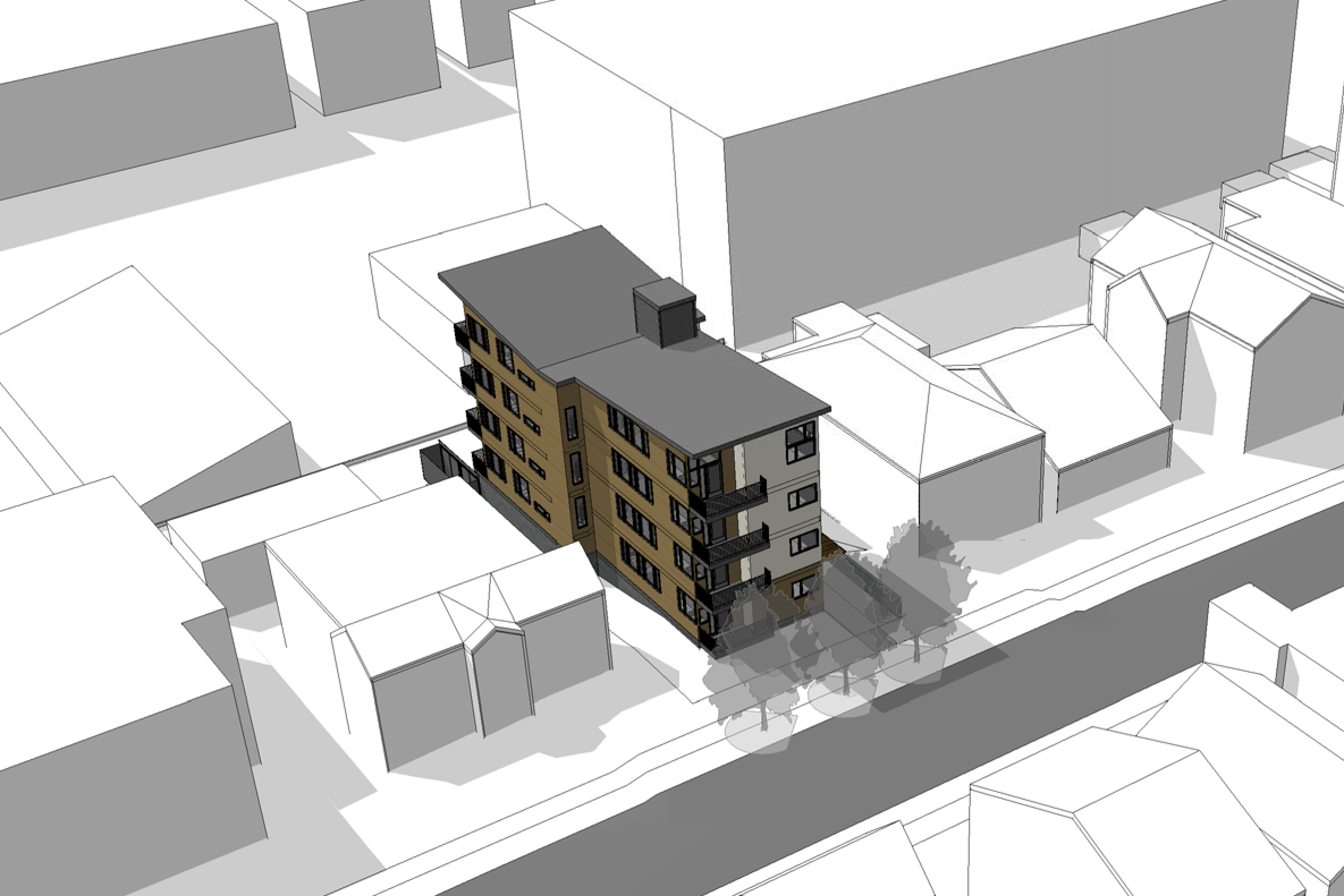
Located in Seattle’s Eastlake neighborhood, Sola 16 features airy, light-filled 2-bedroom units designed to suit both urban families and tech-sector roommates alike. The 4-story structure is located a block from a commercial district and a public elementary school. The project achieved a Built Green 4-star rating, incorporating photovoltaic panels (PV) to feed back into the electrical grid.
Schemata guided Sola 16 through the city of Seattle’s Streamlined Design Review process to gain an additional 10% of building length adjustment and maximize the allowable FAR for the site. As part of this review, Sola16 was subject to the city’s Design Guidelines. Particular attention was paid to the transition between residence and street, and the building-to-street relationship was designed to create opportunities for people to interact.
images © william wright photography
Project Information
LOCATION
Seattle, WA (Eastlake)
PROJECT TYPE
Multi-Family Housing
COMPLETED
2016
SCOPE
Full Design Services
Construction Administration
SUSTAINABILITY
Built Green 4-star
AREA
8 units
PROJECT TEAM
Schemata Workshop (Architect)
Courter Construction (General)
Anri Rapelie, ANR Landscape Design (Landscape)
Peter Apostal, Springline LLC (Civil)
Alex Moroseos, Custom Design & Engineering (Structural)




