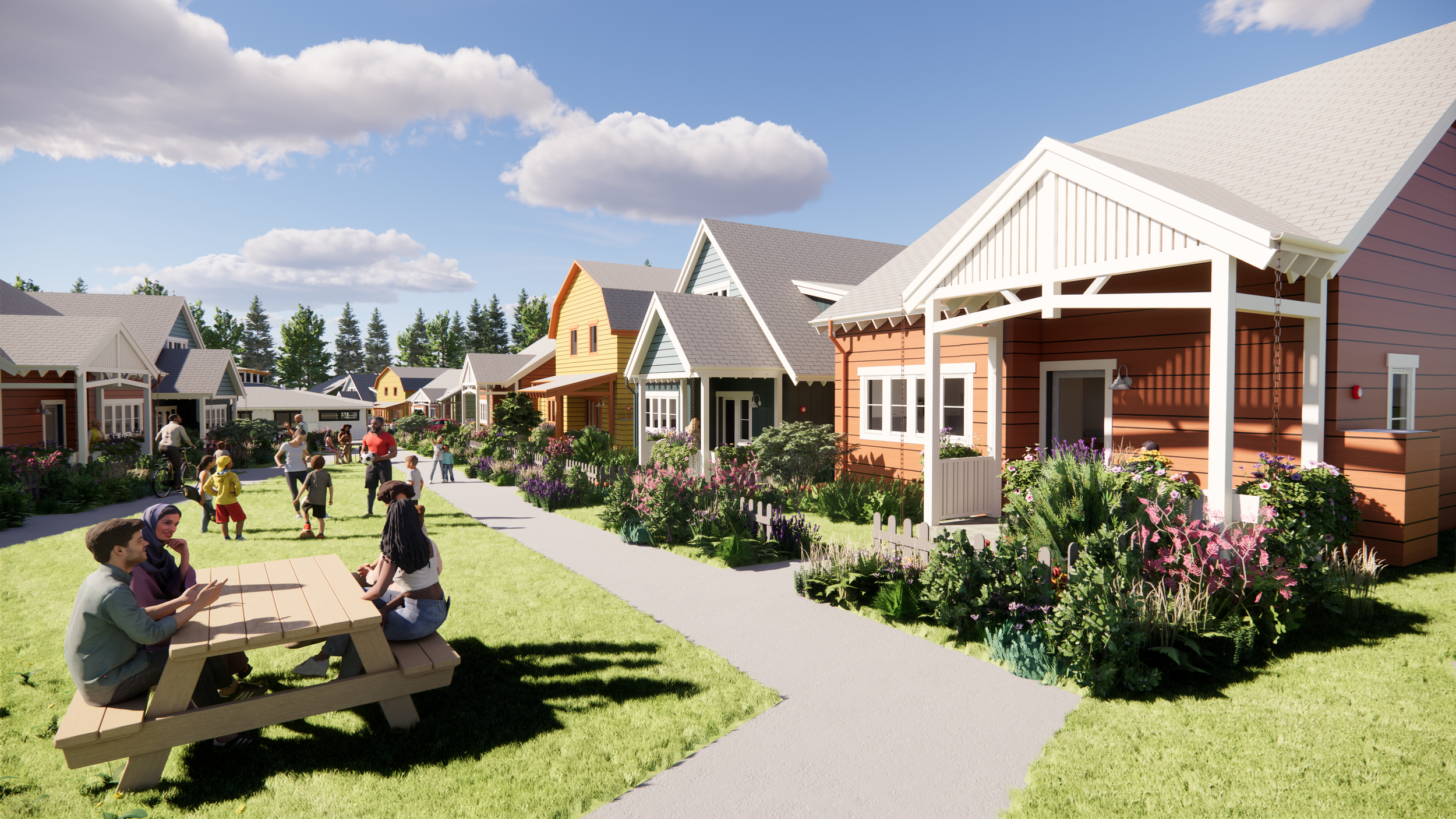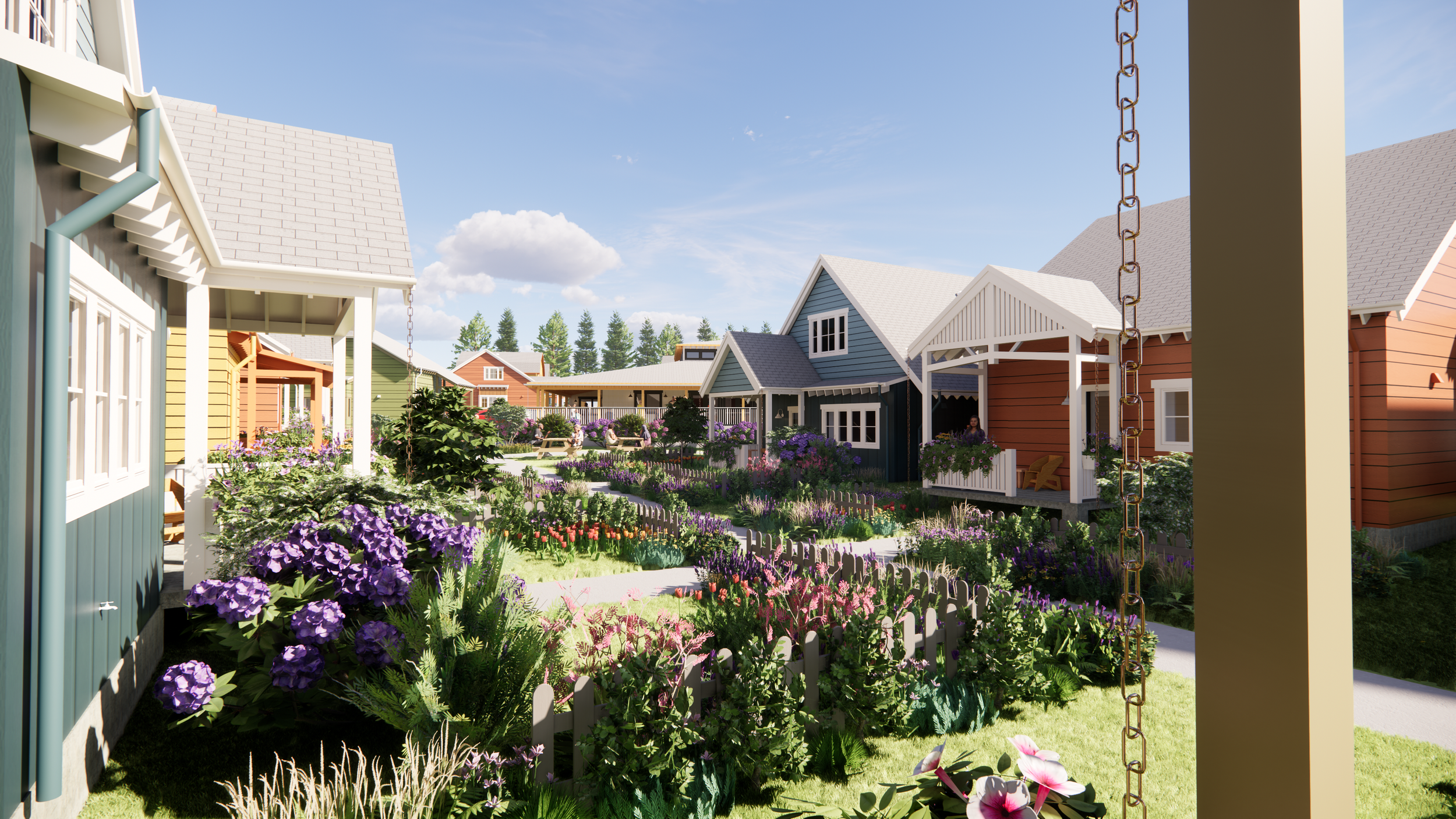Sunnyside Village
a food-producing cohousing community immersed in gardens



Sunnyside Village Cohousing is a cooperative suburban agrihood (agricultural neighborhood). They intend to produce some of what they eat on the site in a very large organic community garden. Rather than homes with gardens, they visualize themselves as having homes within the gardens. This multigenerational community will have 30 private homes and a Common House which will host community events including weekly community dinners.
The homes will be compact cottages, ranging in size from 800-1200 sqft, clustered in groups of eight to further break down the scale of the site. Each cluster will have a central garden and recreation spaces. The landscaping will be mostly food-producing, with some ornamental plants. Sustainability and affordability are key values of the community, but no public subsidies will be sought to achieve this.
The homes have been designed with volumetric modular construction in mind, as the site is located within 5 miles of a modular factory. Given the short distance and the efficiency of floor plans, this will result in lower construction costs and a faster timeline to occupy the homes.
Recently, our President and Co-founder, Grace, did an interview with Dean Smith, Co-founder of Sunnyside Village, on KSER. Here, they dive into the fundamentals of cohousing, sharing their history and experience, and discuss how it has influenced their design approach for Sunnyside Village. Click below to listen to the full interview.
Project Information
CLIENT
Sunnyside Village Cohousing
LOCATION
Marysville, WA
PROJECT TYPE
Cohousing
COMPLETED
2026 (anticipated)
SIZE
30 Units
SCOPE
Community Engagement
Feasibility Study
Programming
Master Plan
Schematic Design
Design Development
Construction Documents
Construction Administration
Project Closeout
PROJECT TEAM
Schemata Workshop (Architect)
MIG (Civil)
GeoEngineers (Geotechnical)
Green Canopy Node (Development Consultant & General Contractor)
I.L. Gross (Structural)
Nakano Associates (Landscape)
Solarc Energy Group (Common House Mechanical, Plumbing & Energy Code Compliance)















