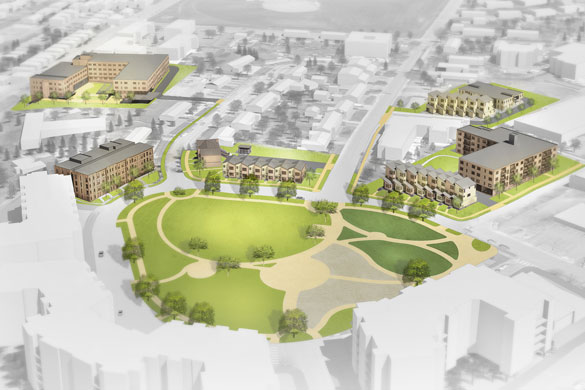Sunset Terrace Revitalization
new park as a nexus for Renton's sunset terrace choice neighborhood
Schemata Workshop worked with the City of Renton, the Renton Housing Authority (RHA), the King County Housing Authority and Shelter Resources to prepare a Choice Neighborhoods Initiative grant application. The grant is sponsored nationally by HUD. Schematic Workshop designed nine multi-family buildings on five sites. The buildings contain market rate and affordable multi-family units for the Sunset Terrace area. Based on RHA's program and capacity needs, Schemata Workshop designed these five sites to provide 250 units over 1.6 acres. The project sites are located centrally around the new Sunset Terrace Park.In order to create a more vibrant, active, and diverse neighborhood, Schemata Workshop's design concepts include:
improving walkability by providing new pedestrian connections to the park
establishing a sense of neighborhood by utilizing landscape and public art to create identifiable nodes that highlight entrances to the neighborhood.
enhancing the existing urban fabric by providing a mix of building types and massings to seamlessly integrate market rate and affordable units.
providing smaller-scale open spaces to provide "eyes on the street".
The five project sites host a range of community amenities such as dedicated off-street parking spaces, rain gardens, bicycle parking, p-patches, smaller-scale open spaces with play areas, community rooms, on-site social services offices, accessible entries to buildings, and accessible units.
Schemata Workshop's proposal meets Evergreen Sustainable Development Standards (ESDS).
Project Information
CLIENT
Renton Housing Authority
LOCATION
Renton, WA
PROJECT TYPE
Multi-Family
Affordable Housing
COMPLETED
2015
SCOPE
Application Support
AREA
1.6 Acres
>250 Units of 1-, 2-, 3-Bedroom Units
PROJECT TEAM
Schemata Workshop (Architect)

