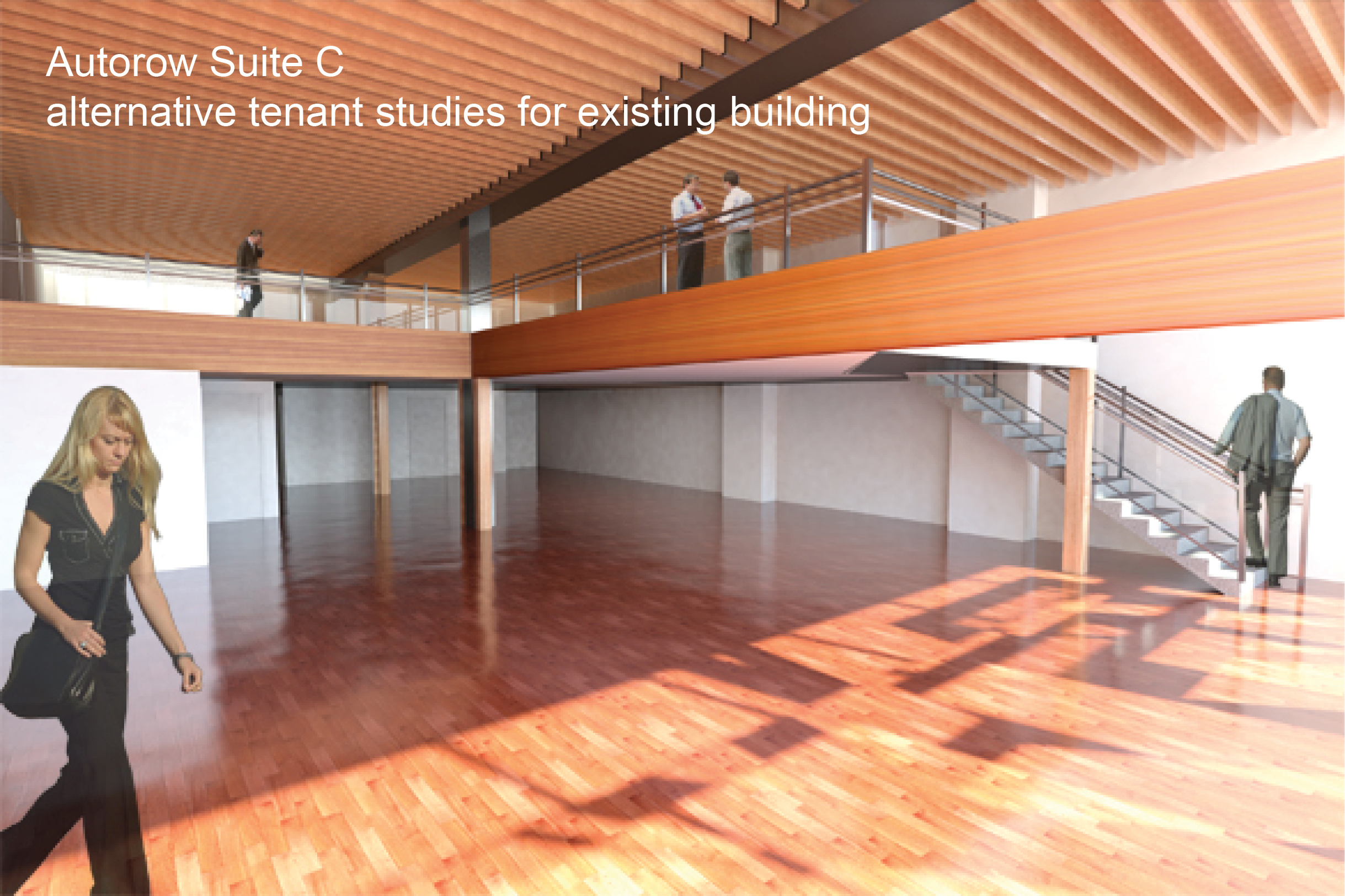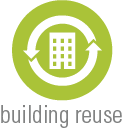Autorow Suite C
Room for growth in historic Capitol Hill building

Schemata Workshop provided architectural services for a seismic upgrade to the entire unreinforced masonry Autorow Building located in Capitol Hill’s historic Pike|Pine corridor. In addition we provided programming and schematic design services for Suite C, a 5,000 sf two story office space that would accommodate 30 person open office space, three conference rooms, and kitchen/collaborative game area. Special attention was given to maintaining the historic, early 20th-century architectural character of the space.
Project Information
LOCATION
Seattle, WA (Capitol Hill)
PROJECT TYPE
Tenant Improvement
COMPLETED
2012
AREA
5,000 sf
SCOPE
Architecture Services
Programming / Schematic Design
PROJECT TEAM
Schemata Workshop (Architect)



