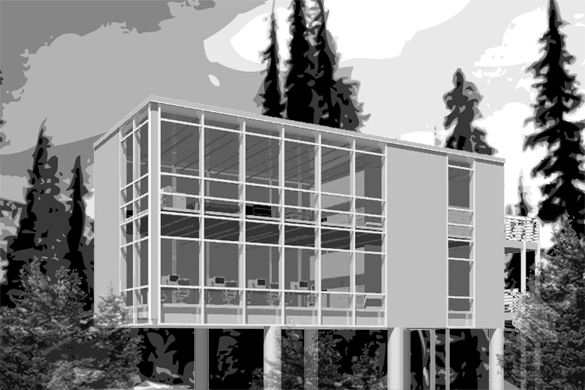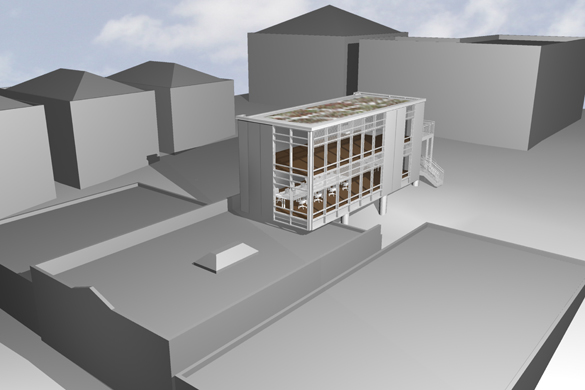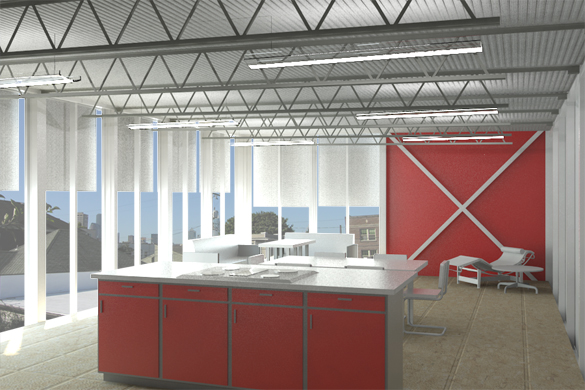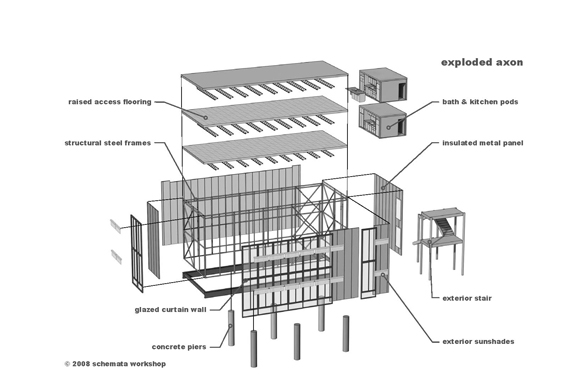The Workshop
affordable, low-impact proposal promises a brighter, lighter future





Schemata Workshop proposed an affordable, quickly-erected building that can be easily disassembled for a site in the vibrant neighborhood of Capitol Hill. The design utilized component building for a 2,000 sqft, two-level building: an architecture studio on the ground level with an apartment above. The proposed structure would minimize ground disturbance and require site work with a foundation of six auger-cast concrete piers.
The proposed design was recognized in 2008 by the EPA's Lifecycle Building Challenge, winning the Building - Professional Unbuilt category.
Watch the proposed assembly process here.
Project Description
CLIENT
John Loacker
LOCATION
Seattle, WA (Pioneer Square)
PROJECT TYPE
Prospective
AREA
2,000 sqft
SCOPE
Design Services
PROJECT TEAM
Schemata Workshop (Architect)
AWARDS
2008 EPA Lifecycle Building Challenge





