The Parsonage
student housing project revitalizes landmark structure
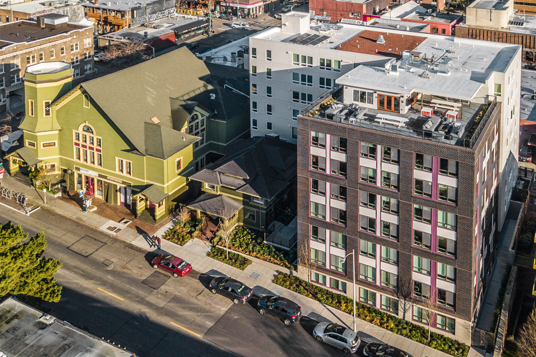
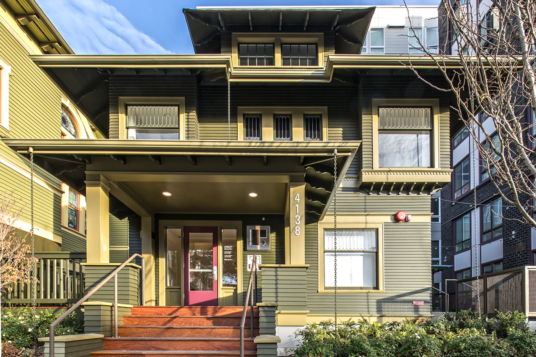
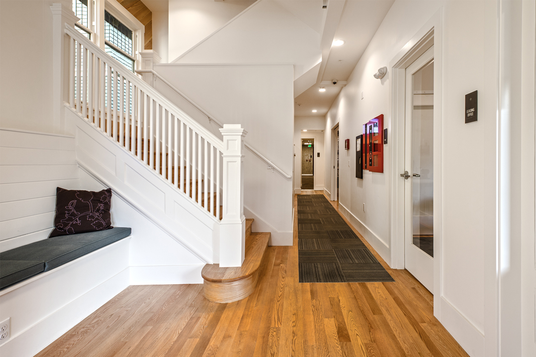
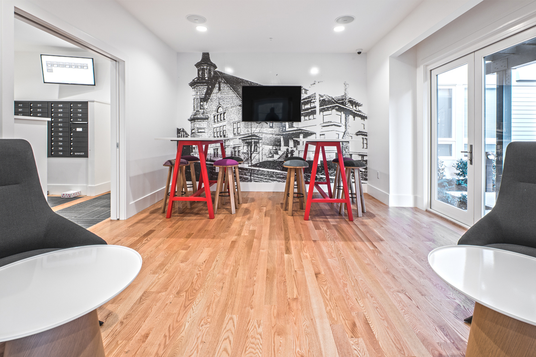
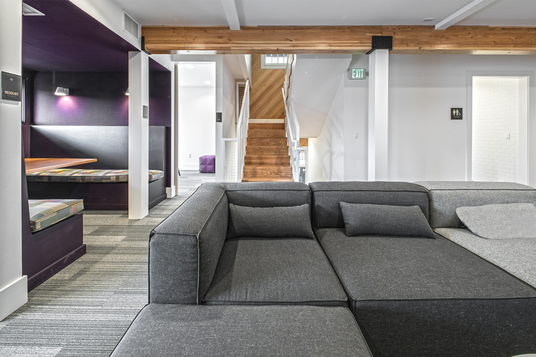
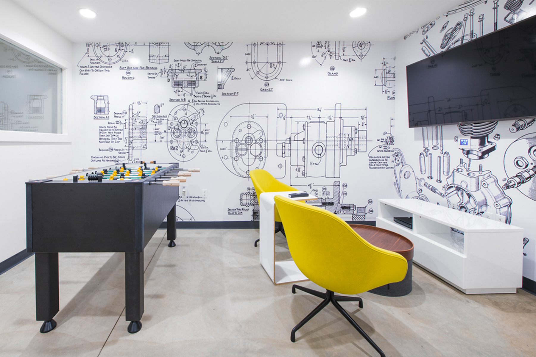
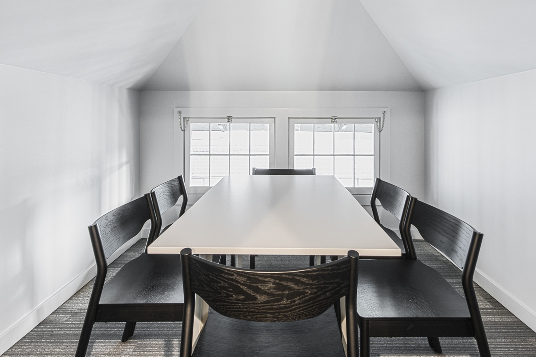
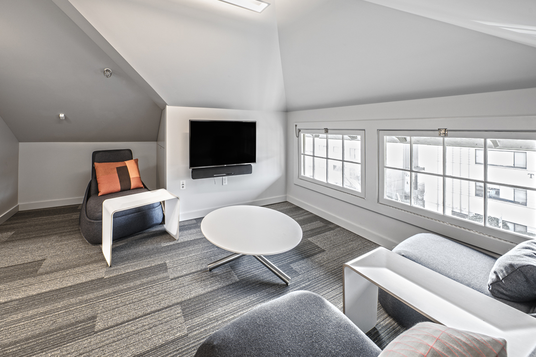
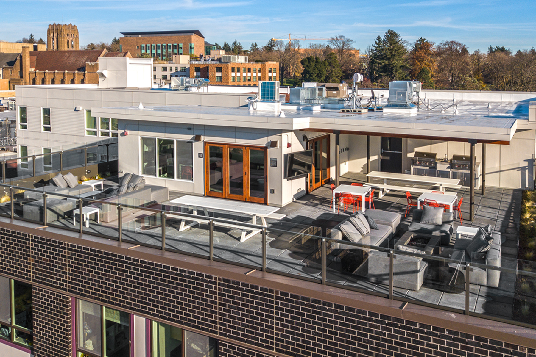
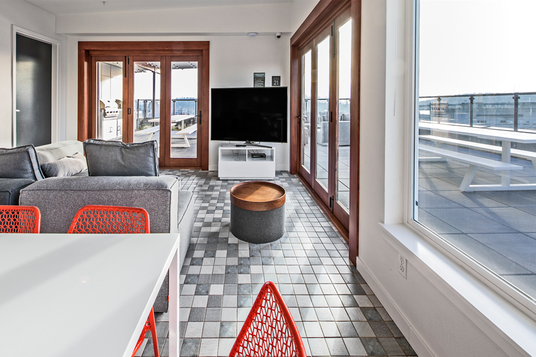
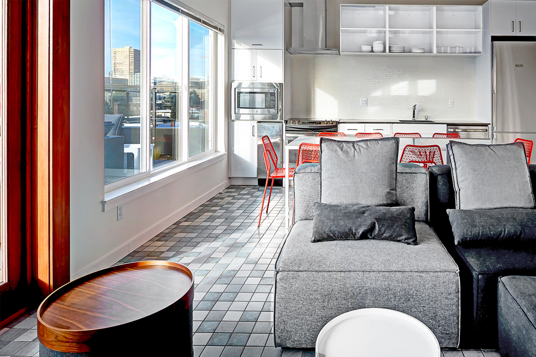
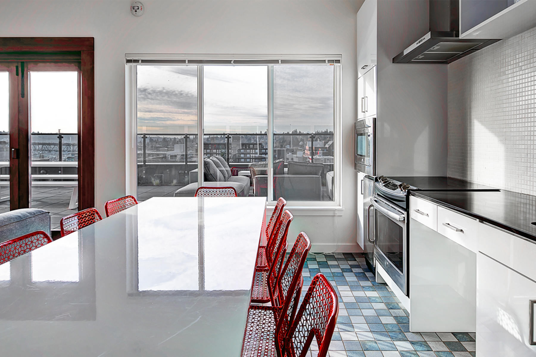
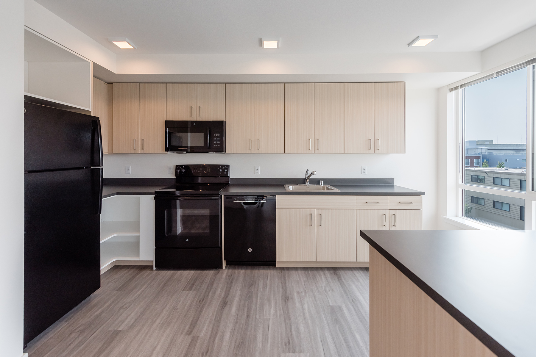
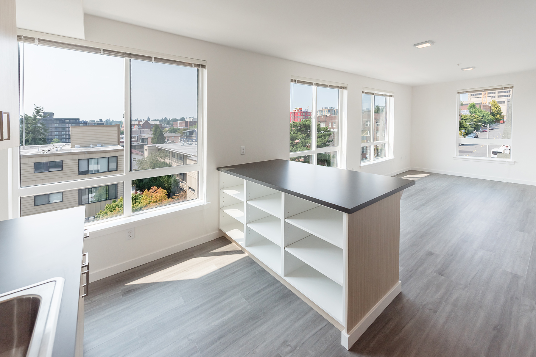
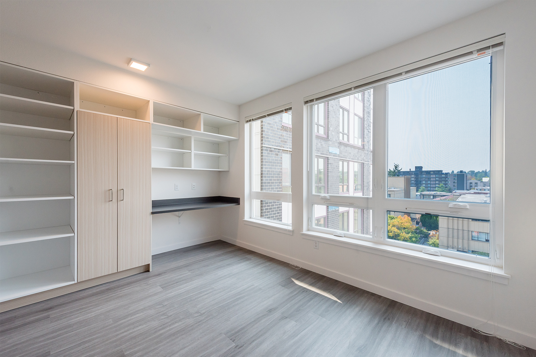
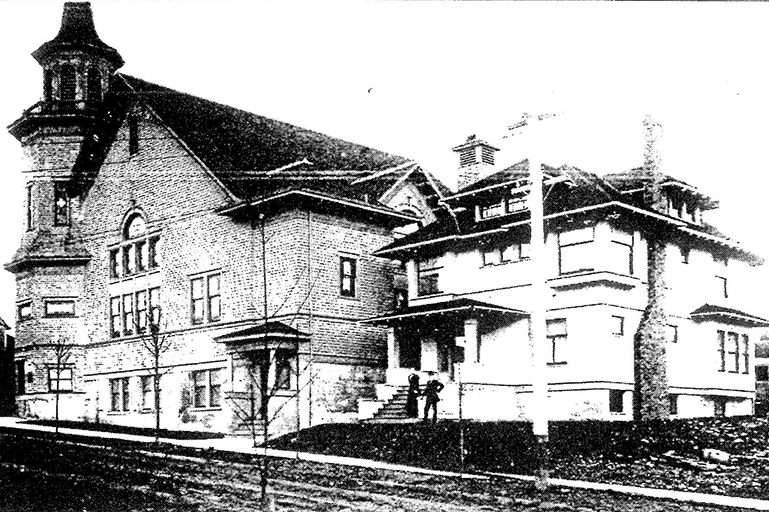
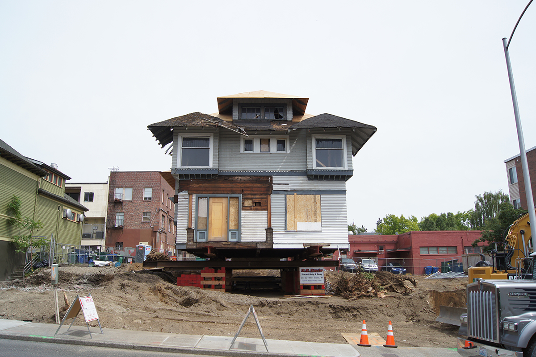
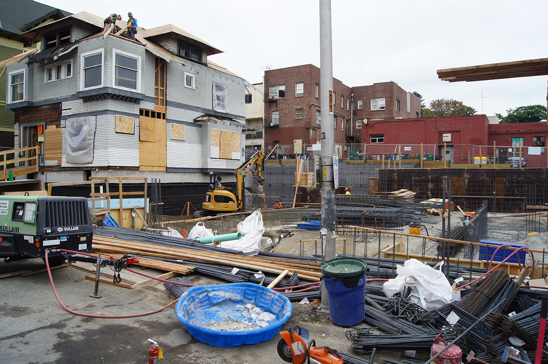
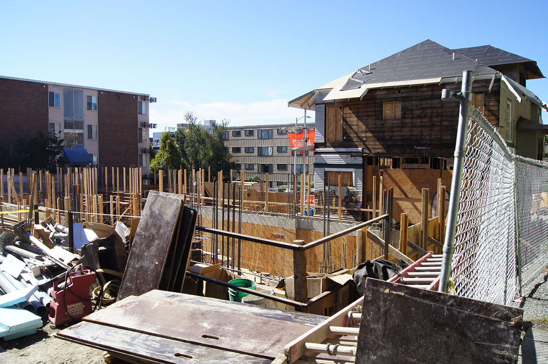
Schemata Workshop partnered with Seattle-based developer Barrientos on a new multi-family project in the University District, blocks from the UDistrict light rail station and the University of Washington campus. At the project's heart is the historic 1907 "Classic Box" house built as a rectory for the University Methodist Episcopal Church and known as the Parsonage. Schemata's design nestles the landmark home within an L-shaped block containing 84 units of student housing. The home is recast as an amenity space for the new residents, while careful siting and landscaping establish the historic structure as the "gem" against the backdrop of the new buildings. The design also seeks to clarify the Parsonage's relationship to the quirky, historic church found next door.
The project reflects our vision of development: ecologically sustainable, economically practical, and sensitive to scale while maintaining the historic character of the local neighborhood. The new, seven-story apartment building will provide badly needed housing for the University District, while a historic structure will receive well-deserved rehabilitation and a renewed position as an architectural focal point within a unique Seattle block.
Photographs courtesy of Exxel Pacific
Project Information
CLIENT
Barrientos, LLC
LOCATION
Seattle, WA (University District)
PROJECT TYPE
Multi-Family Housing
Student Housing
COMPLETED
August 2017
SCOPE
Full Design Services
Construction Administration
SUSTAINABILITY
BuiltGreen 4-Star
AREA
52,000 sqft
7 Stories, 84 Units
PROJECT TEAM
Schemata Workshop (Architect)
KPFF Engineering Consultants (Civil)
Karen Kiest LA (Landscape)
Jennie Gruss (Interiors)
Coughlin Porter Lundeen (Structural)
Rushing Company (Sustainability)
Exxel Pacific (General Contractor)
Adam Schaeffer (House Contractor)
AWARDS
2018 Historic Seattle "Neighborhood Investment" Preservation Award
2019 SDCI People’s Choice Award - Urban Design Excellence - Finalist “Mid-Rise Category”
















