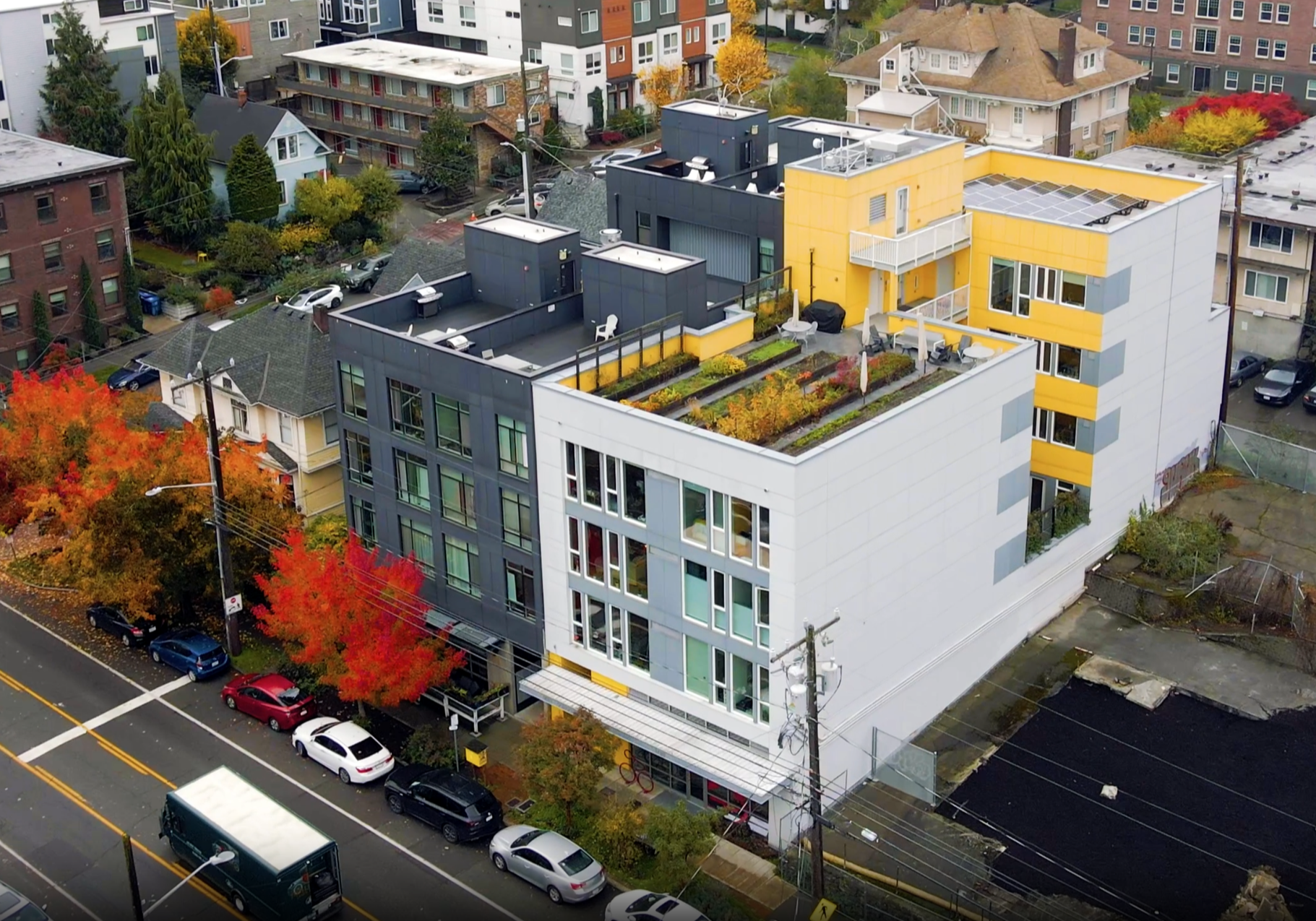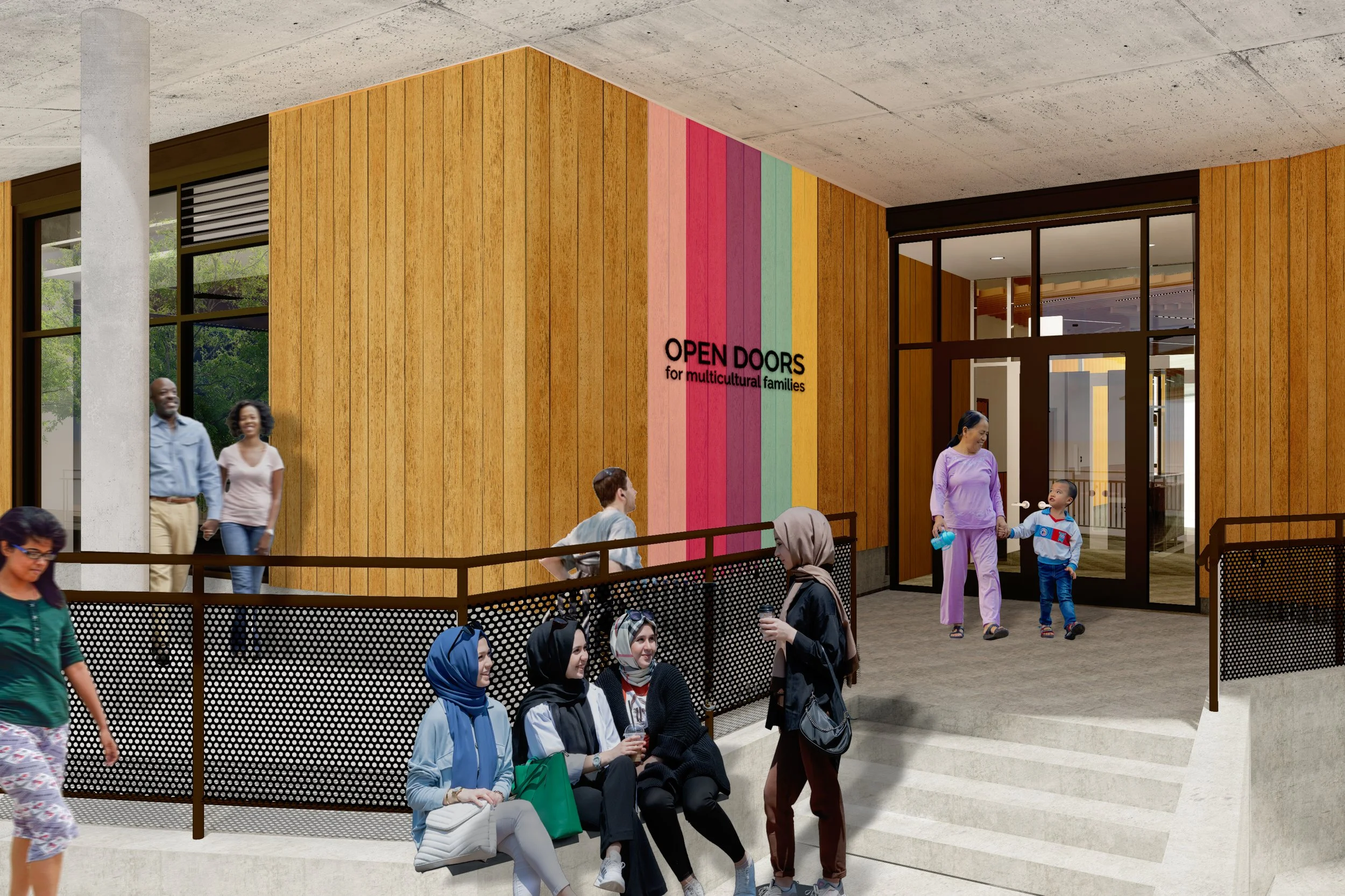Union Street Pedestrian Bridge
connecting Seattle’s pedestrians to the waterfront
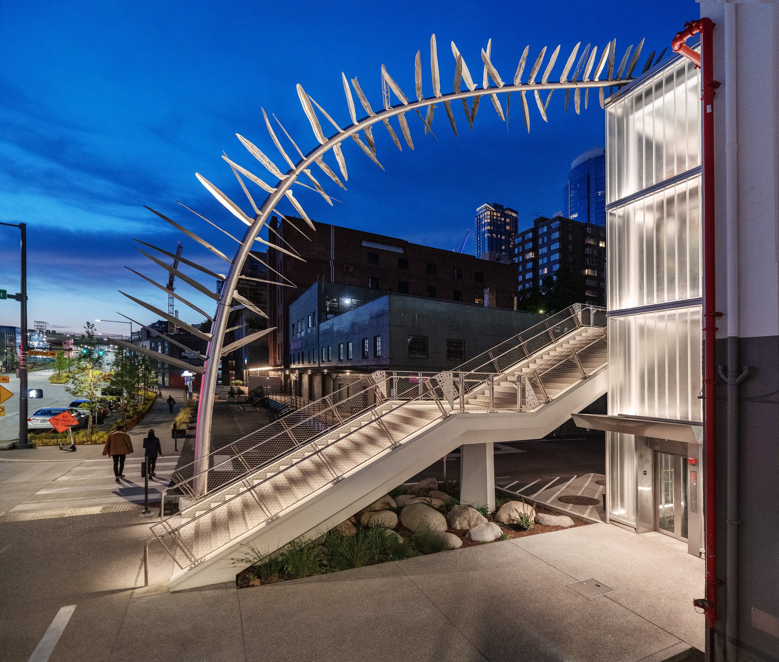
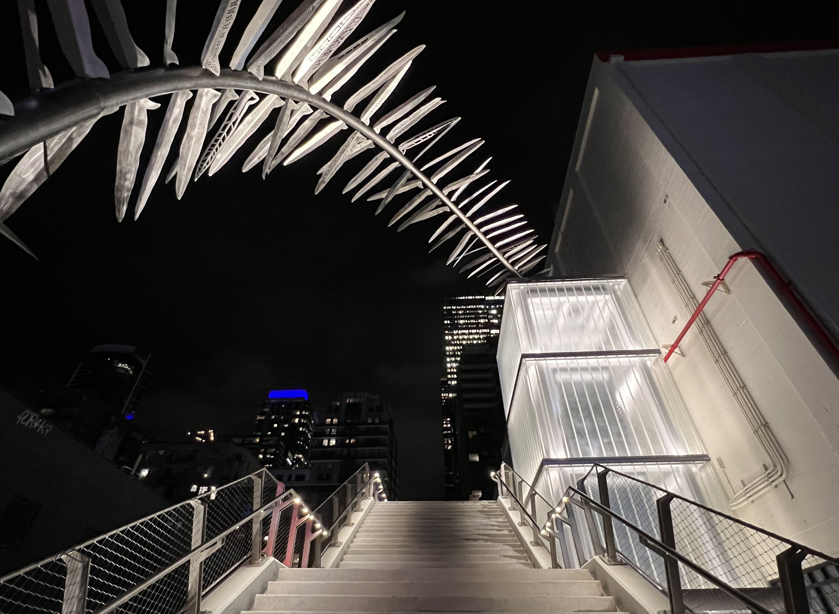
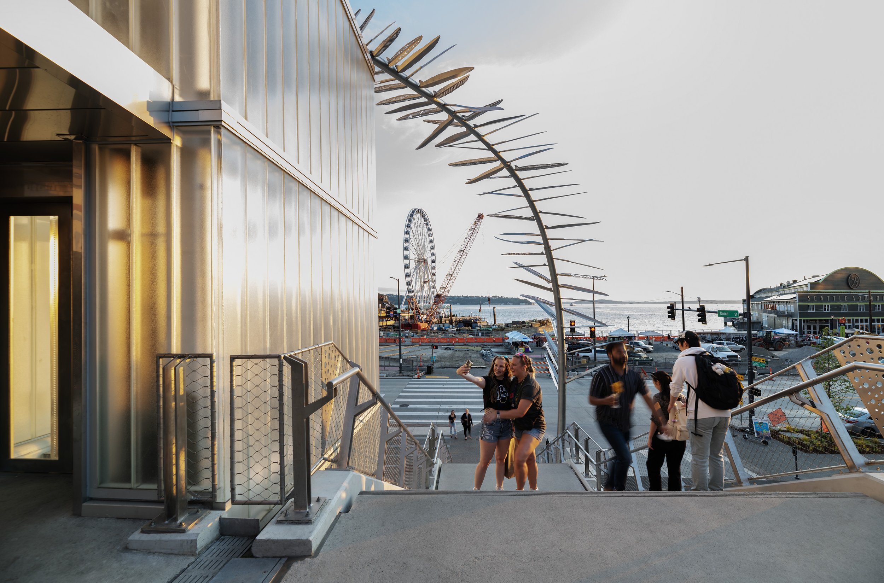
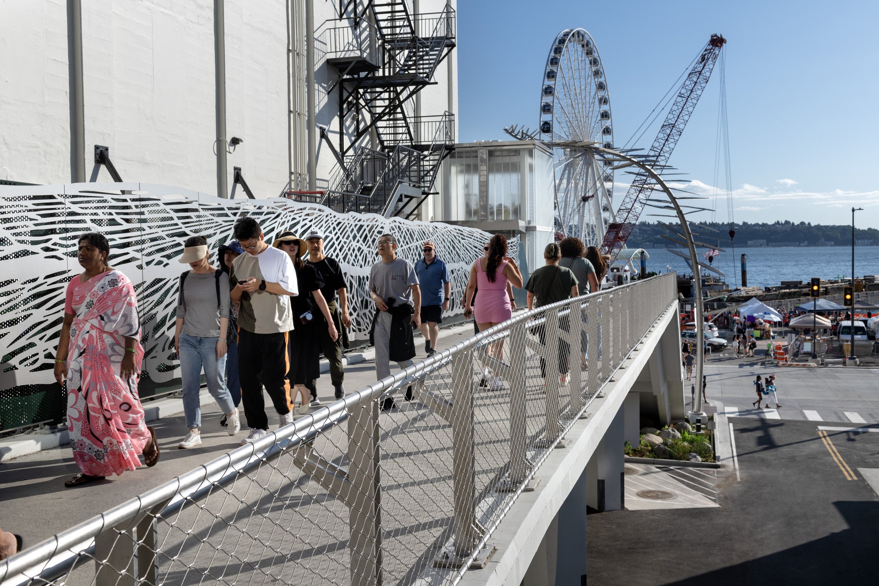
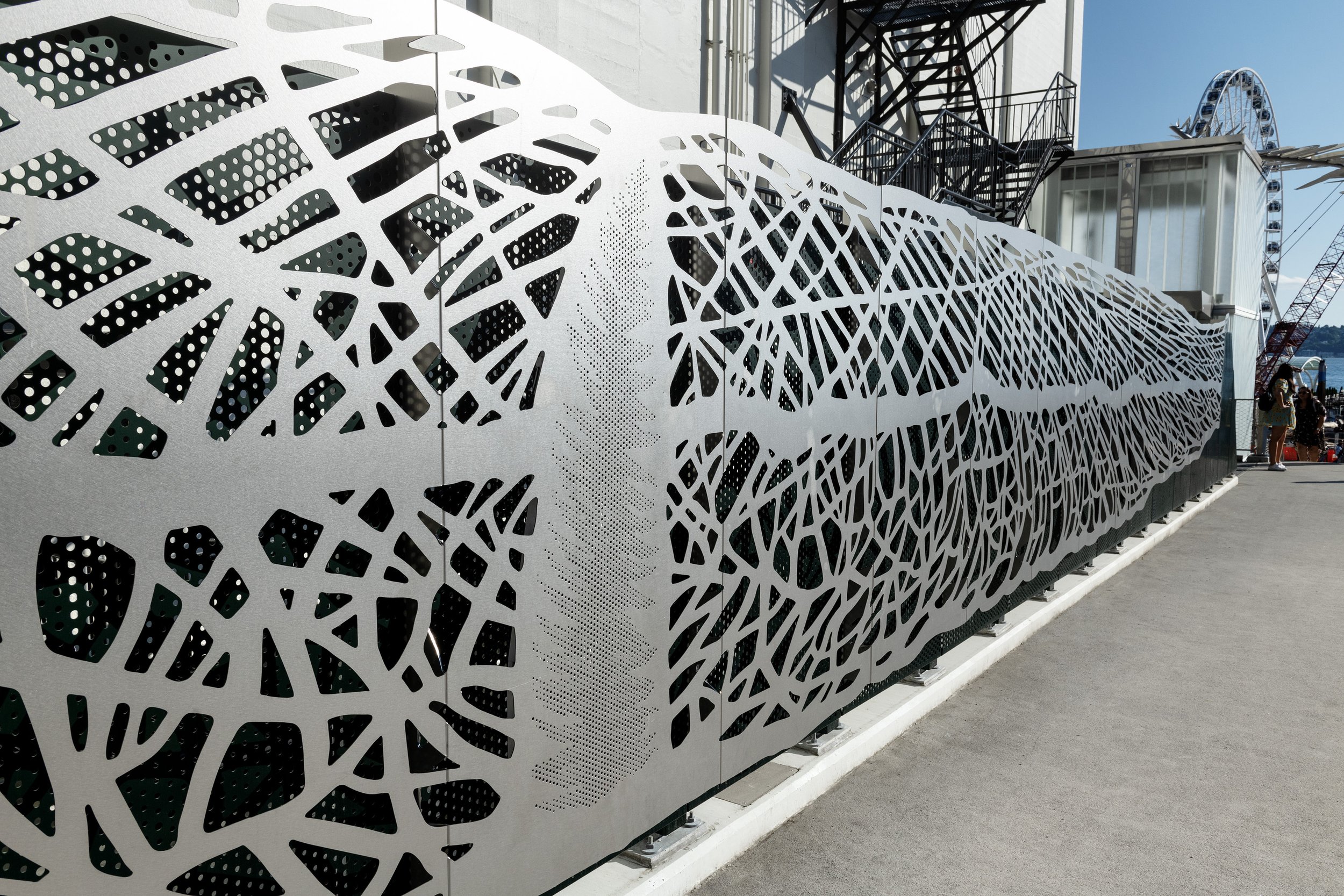
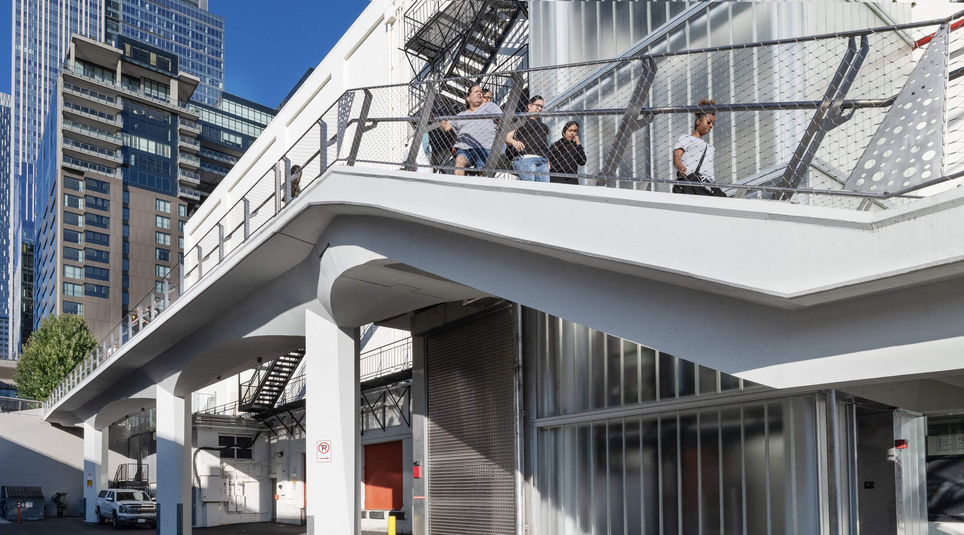
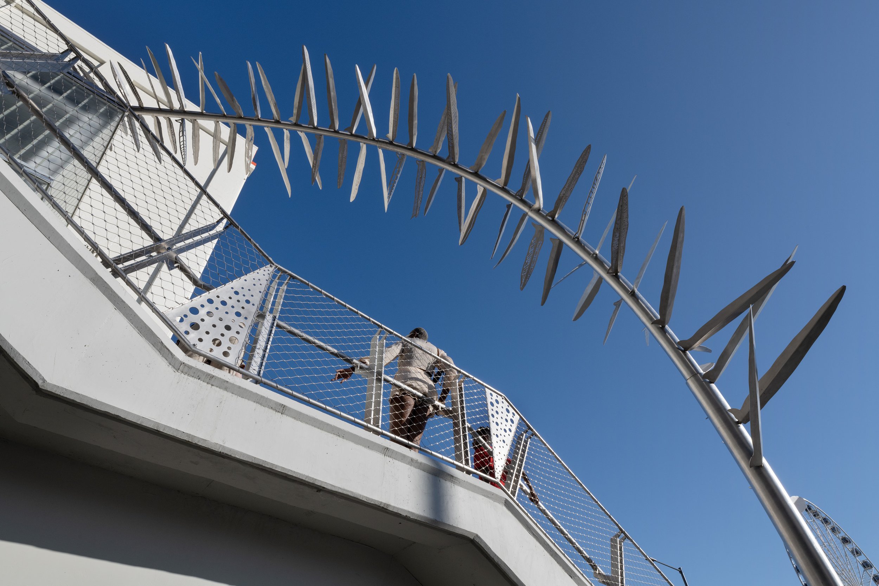
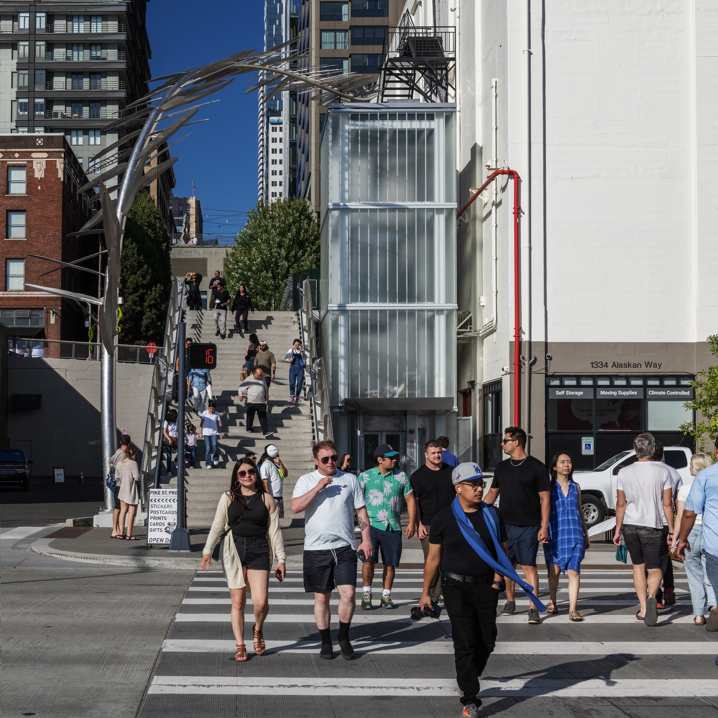
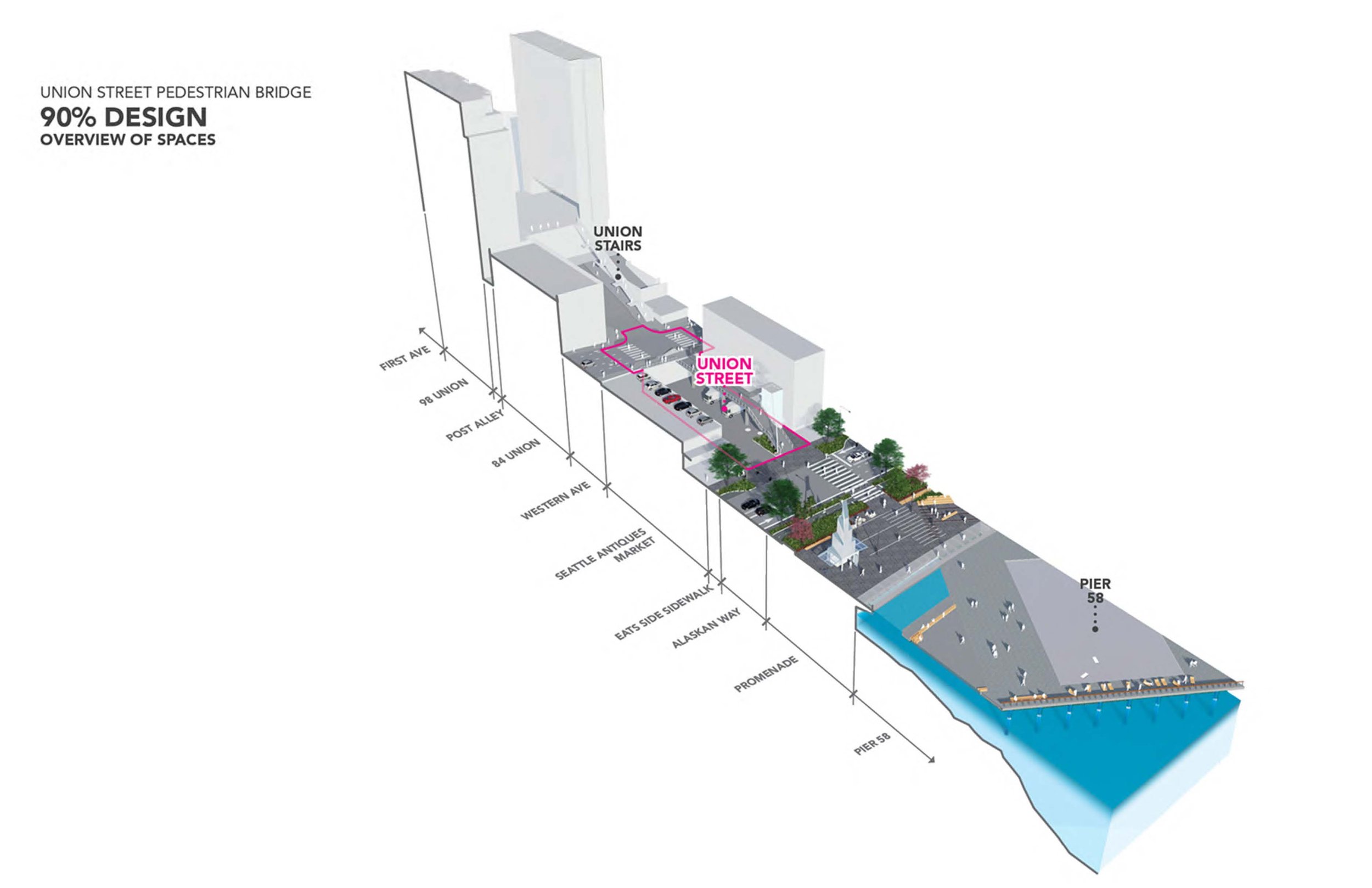
The Union Street pedestrian connection is part of the Waterfront Seattle Master Plan and improves accessibility between Downtown Seattle and the Waterfront Promenade. The Lower Union connection is one of two parts envisioned (Upper Union as a future project) and provides a pedestrian bridge, stairs, and elevator to create a direct and legible circulation path. Materials and finishes are all simple, integral, and expressive for a civic level of durability while providing a restrained backdrop for the art screen and a sculptural gateway over the stairs. The CNC-milled bridge formwork uses the plasticity of exposed concrete to give scale and interest to a massive, high-load capacity structure. Stainless steel plate stanchions and cable mesh guardrails are visually light and essential, with a single stanchion profile used to serve multiple functions. Translucent laminated channel glass encloses the elevator tower, inviting the patron into the cab through transparent glass doors, then provides a brief experience of immersive, brightly illuminated travel between landings.
Additional background and history on our blog: Schemata Workshop joins the Central Waterfront Team
Project Information
CLIENT
City of Seattle, Department of Transportation
LOCATION
Seattle, WA (Downtown)
PROJECT TYPE
Commercial Facilities Urban Design
COMPLETED
December 2022
SCOPE
Community Engagement
Site Selection
Feasibility Study
Programming
Master Plan
Schematic Design
Design Development
Construction Documents Construction Administration
Project Close Out
PROJECT TEAM
Schemata Workshop (Architect)
James Corner Field Operations (Landscape and Urban Design)
V+M Structural Design (Structural)
Dark|Light (Lighting)
CH2M >WSP >Jacobs (Mechanical, Electrical, Plumbing)
Greenbusch Group (Elevator)
Nori Sato (Artist)




