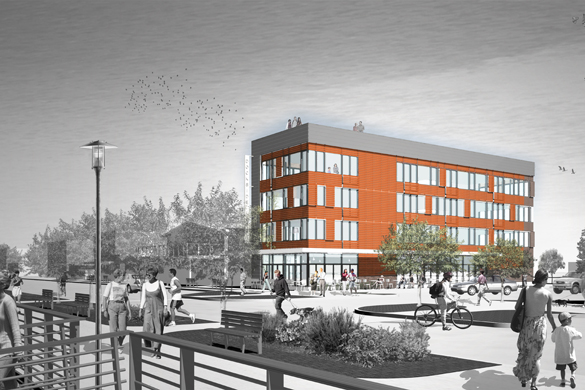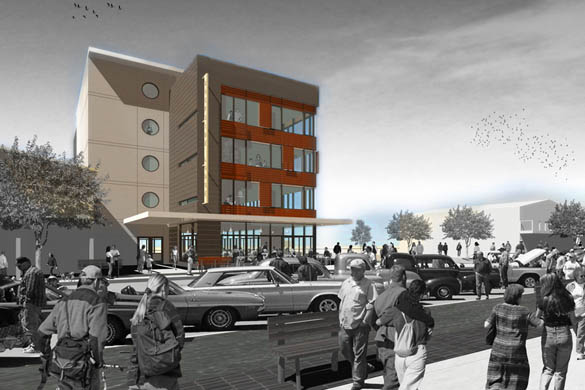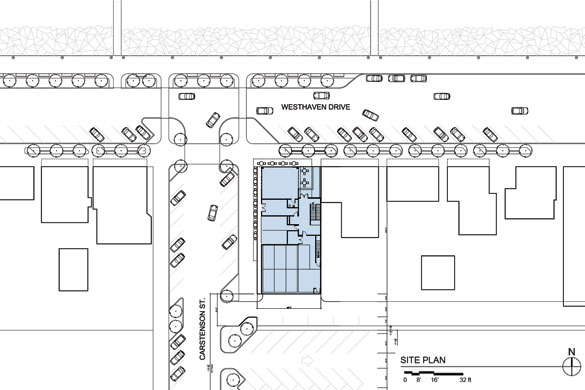Westhaven Drive Mixed-Use
Creating a pedestrian-friendly and accessible environment in Greys Harbor



Schemata Workshop has completed a feasibility study for a mixed use development along the marina of this fishing community where we also completed streetscape improvements in 2010. The building program includes a mix of residential and commercial uses and the resulting building will provide panoramic views of the marina, Pacific Ocean, Olympic Mountains as well as contribute to a vital pedestrian environment.
Project Information
CLIENT
Westhaven LLC
LOCATION
Greys Harbor, WA
PROJECT TYPE
Mixed-Use
SCOPE
Predesign
Schematic Design
PROJECT TEAM
Schemata Workshop (Architect)




