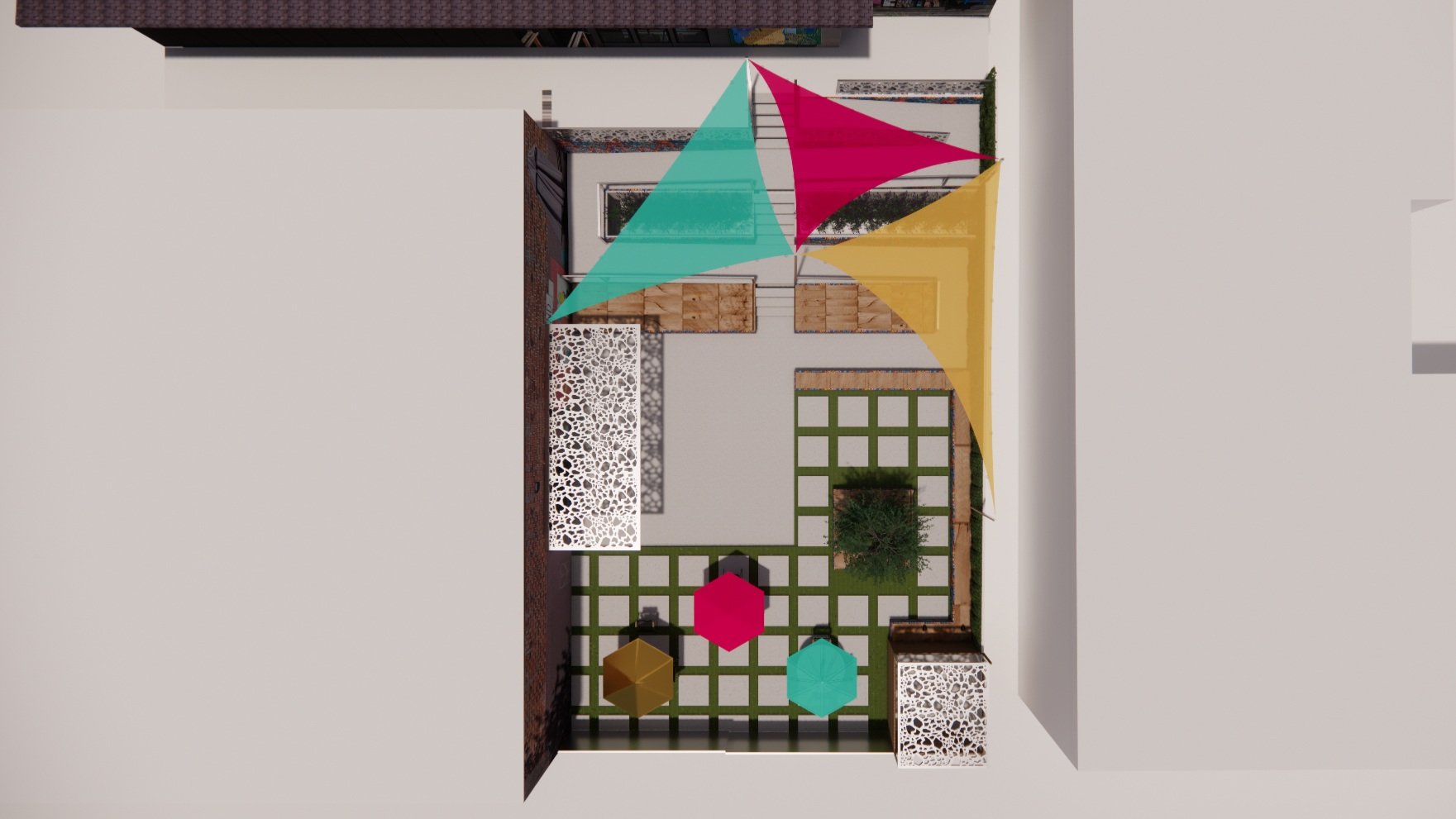Coyote Central Courtyard
reimaging space with the next generation in mind






Coyote Central provides creative classes and public art opportunities to young people in the Central District and beyond. Through the help of the Public Art class taught by Schemata’s architectural designer, Caitlin Truong, students were tasked with reimagining Coyote Central’s courtyard. Schemata then expanded on the students’ ideas, conducting a feasibility study to help visualize a new space that would better serve teaching, socializing, and community engagement. The process included input from the community, an online survey, design concepts, student public art projects, and a cost analysis.
Together, a design was created that reflected the collective needs, aspirations, and creativity of the Coyote Central community. The redesigned courtyard will meet a set of goals focused on improving accessibility, shelter, greenery, vibrancy, and seating. The goals were to prioritize a space that is inclusive, welcoming, and dynamic for all users. The process of designing this courtyard wasn’t just about creating a functional space but also about amplifying the voices and ideas of those who use it. The community’s participation was key to shaping a design that addresses current challenges and embraces future possibilities.
Coyote Central Community Visioning
Coyote Central in Central District
Project Information
CLIENT
Coyote Central Courtyard
LOCATION
Seattle, WA (Central District)
PROJECT TYPE
Community Engagement
Urban Design
COMPLETED
(anticipated)
SCOPE
Feasibility Study
Schematic Design
Design Development
PROJECT TEAM
Schemata Workshop (Architect)















