Householder Refuge Cohousing
cohousing community heals a former waste landfill
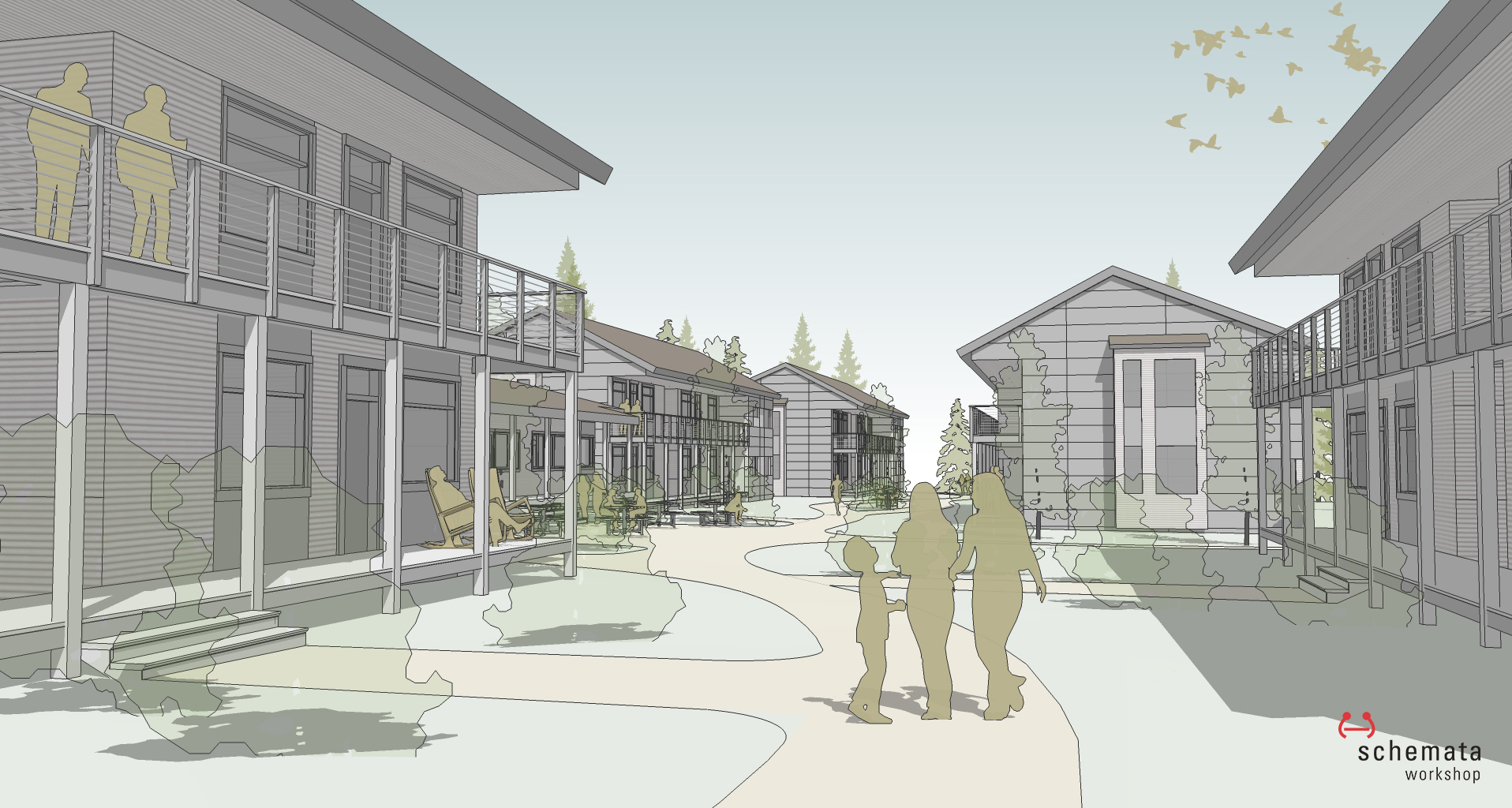
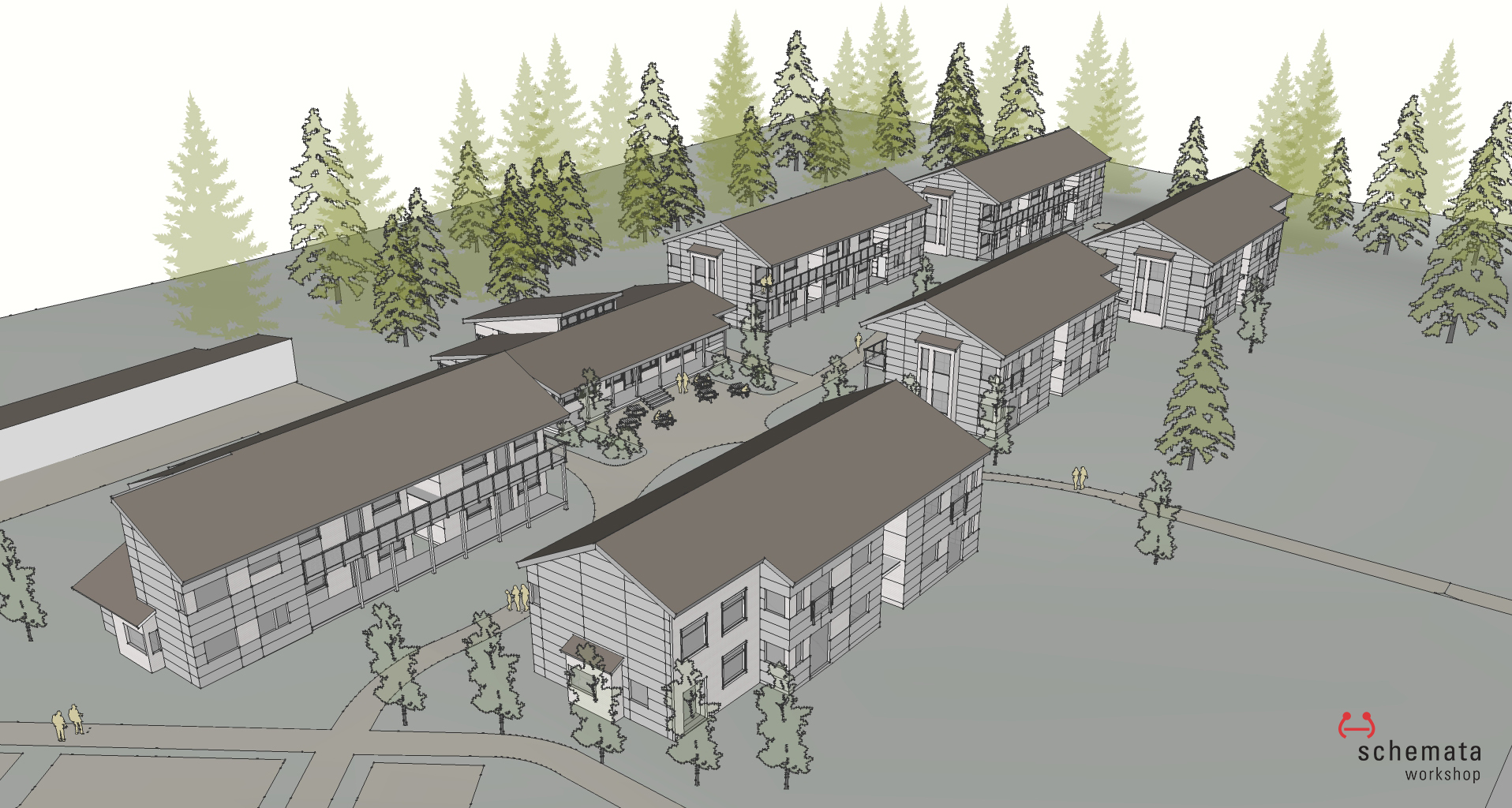

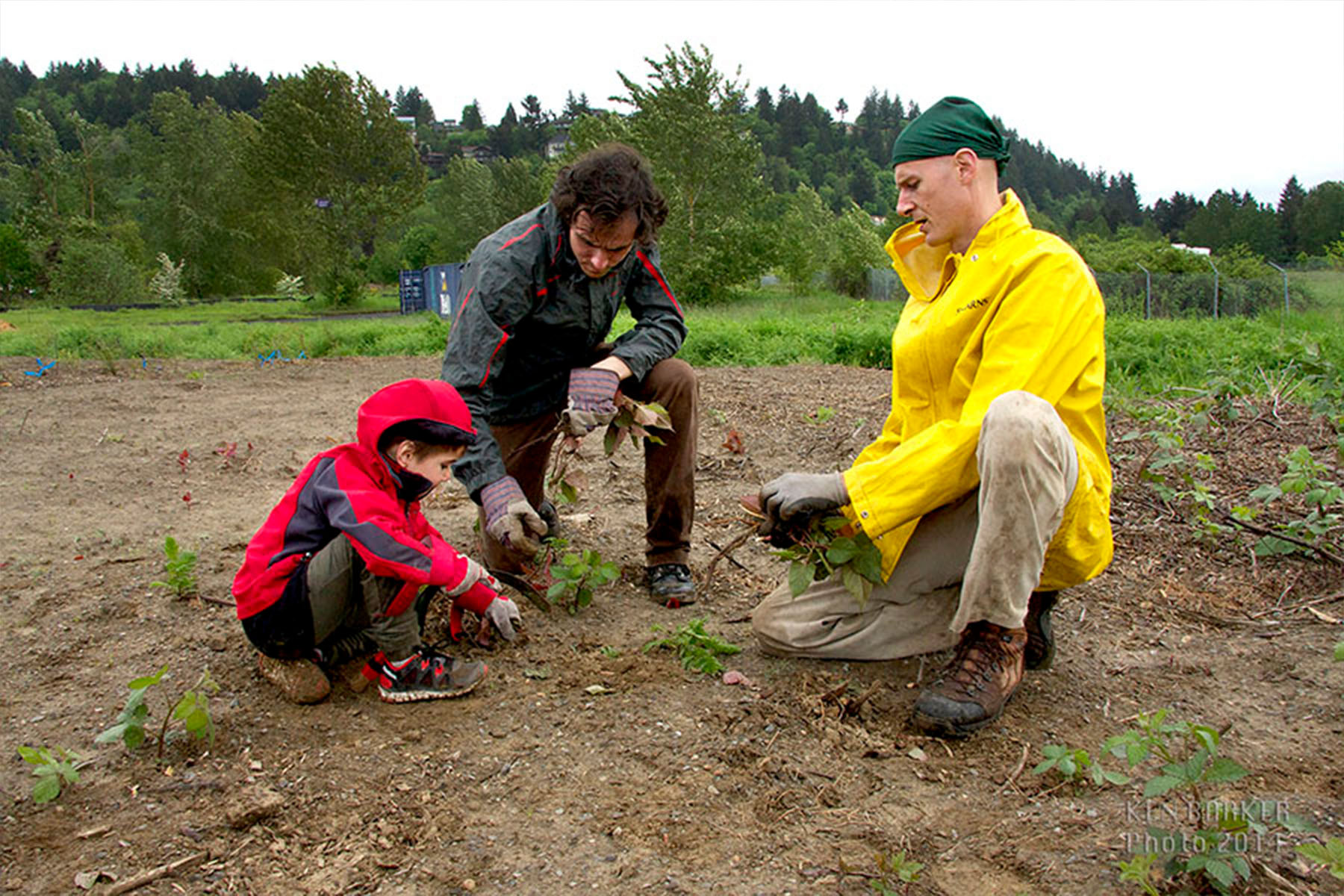

Northeast Portland is welcoming Householder Refuge (also known as Siskiyou Cohousing), a new 31-unit cohousing community to the Dharma Rain Zen Center, a short 15 minutes from downtown Portland. This unique multi-family cohousing project is surrounded by 14 acres of restored green space which provides habitat, passage for wildlife, and a place of refuge from urban surroundings.
Influenced by the core values of DRZC and the client's mandate for a cost-conscious, sustainable project, the design is marked by its simplicity and economy and intersects with established Cohousing planning strategies. Schemata Workshop’s design centers around the Common House, which acts as the heart of Siskiyou Cohousing. Residents will gather here for community events and meals in the light-filled community dining room featuring a vaulted ceiling and direct access to a large exterior covered porch. Adjacent to this multi-purpose dining room is a commercial kitchen designed to support communal meal preparation. The Common House also features a full guest suite with two private rooms, a smaller-scale reading room and craft area, a community laundry space, and the cohousing complex's mail center.
All the dwelling units include a covered porch (inspired by the engawa of DRZC's recently completed soto) that line the central pedestrian path which facilitates daily social interactions among the community members. Unit layouts challenge outdated conventional public-to-private zoning by placing the kitchen closer to the common path so that daily activity and people can be made visible, allowing the more typically semi-public living room to be more private.
Householder Refuge has a strong focus on community, sustainability, restoration, and land reclamation, and Schemata can help them achieve their vision in all aspects of design. The project is taking root on a former construction waste landfill, in a low-income and long-neglected part of Portland, and Schemata working alongside the future residents, who are contributing directly to restoration efforts through the removal of invasive species, planting of native species, and restoration of an overgrown ravine. The community has made significant environmental strides in cleaning up the brownfield site through investments in stormwater management, methane mitigation systems, and topsoil remediation.
To address the challenges of building over the heavy clay cap of the former landfill, Schemata has been working together with the civil and structural engineer team, to plan thoughtful siting, develop structural details, and incorporate innovative construction sequencing. Heavy mounds of earth were preloaded onto the site to compress the Earth, ensuring that the building foundations could sit on earth strong enough to support the buildings.
We’re bringing our extensive experience with co-housing and design by the community to engage directly with the residents while developing the project. Schemata has worked alongside Dharma Rain Zen Center and the future Householder Refuge residents by facilitating several grassroots-level design charrettes, workshops, and open houses. Our goal is to help Householder Refuge achieve Petal Recognition in the Living Building Challenge, in line with our shared vision of environmental stewardship.
The project also features a Meditation Hall, or sodo, designed by Michael Howells Architect. More than 20 neighborhood groups, educational institutions, religious groups, ecological non-profits, and governmental bodies have contributed labor, funding, or in-kind support to Householders Refuge so far.
Project Information
CLIENT
Dharma Rain Zen Center
LOCATION
Portland, OR
PROJECT TYPE
Multi-Family Housing
Cohousing
COMPLETED
(anticipated)
SCOPE
Design Development
Building Permit
SUSTAINABILITY
LEED
AREA
33,570 sqft
31 Dwelling Units in 6 Buildings
1 Common House
PROJECT TEAM
Schemata Workshop (Architect)
CWK2 (Civil)
Horn Consulting (Structural)
Geodesign (Geotechnical and Methane Design)










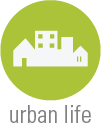
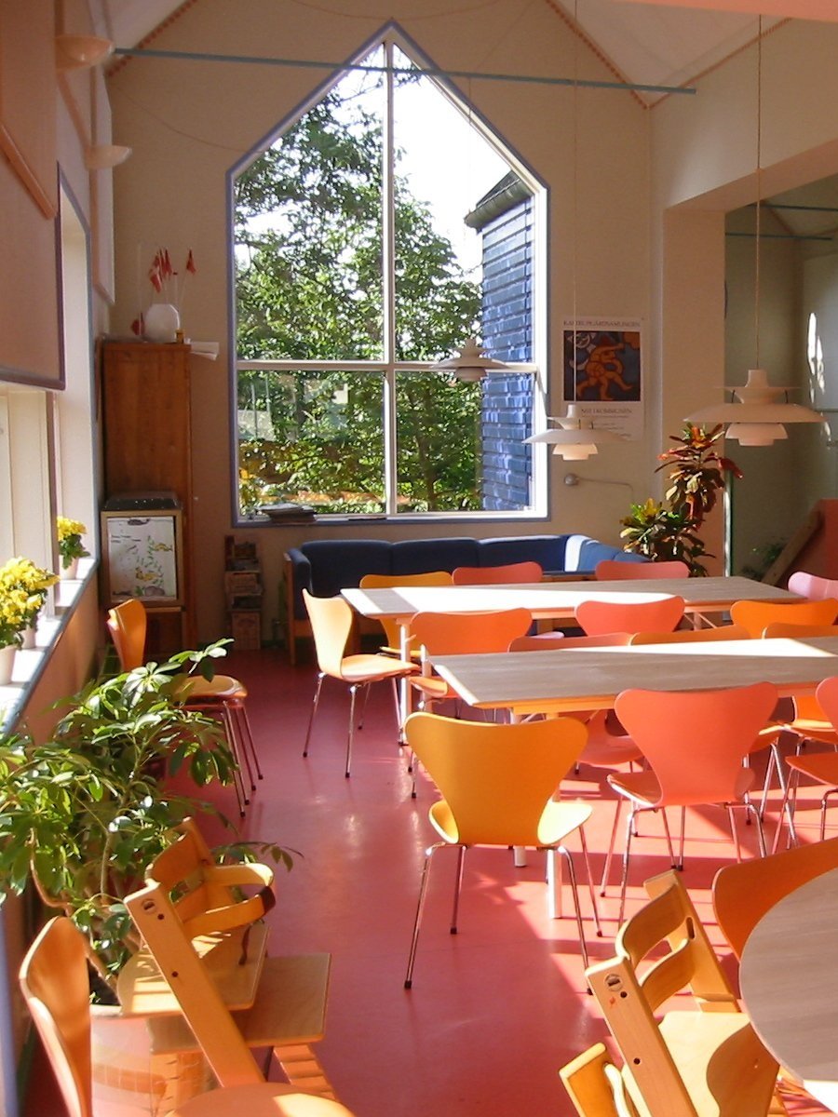
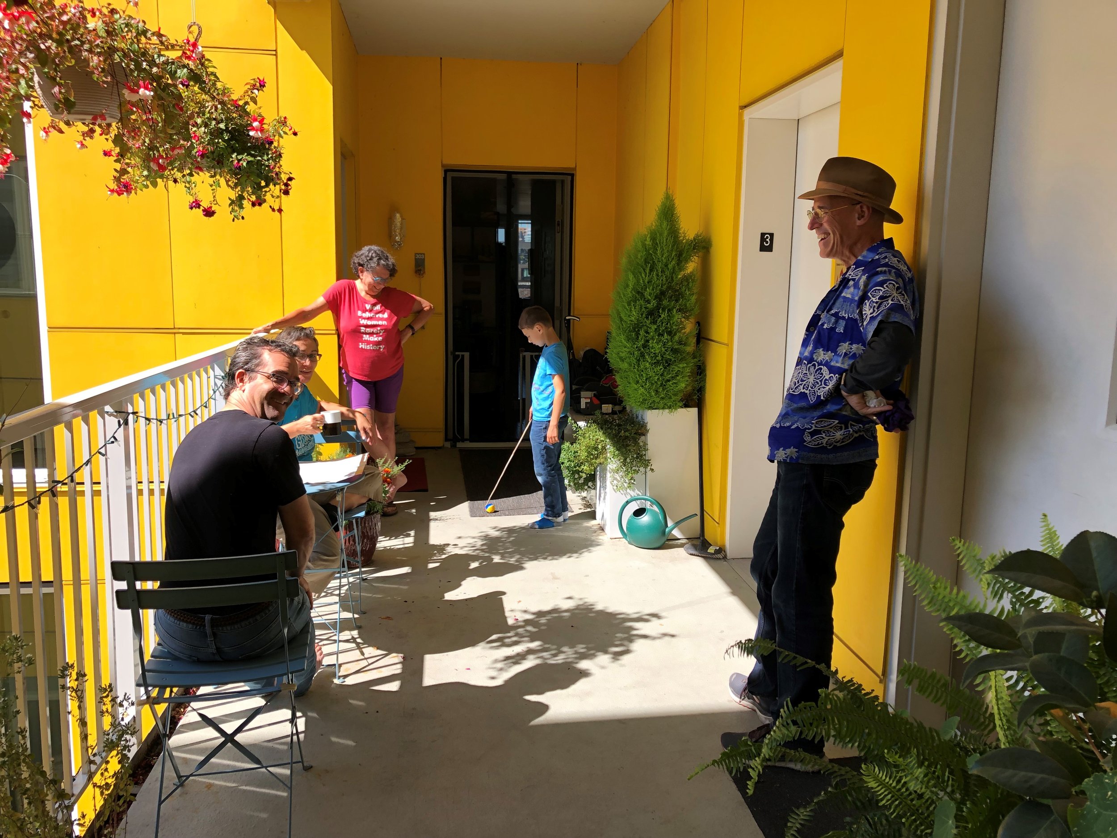
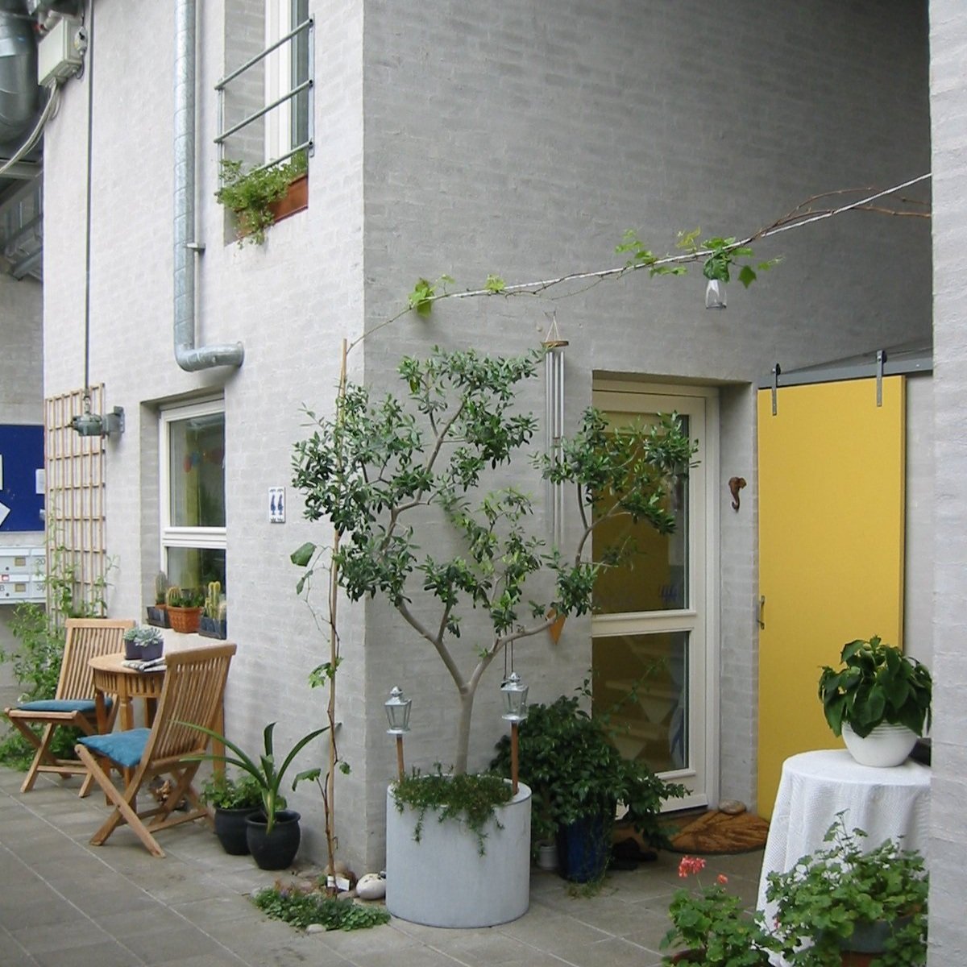
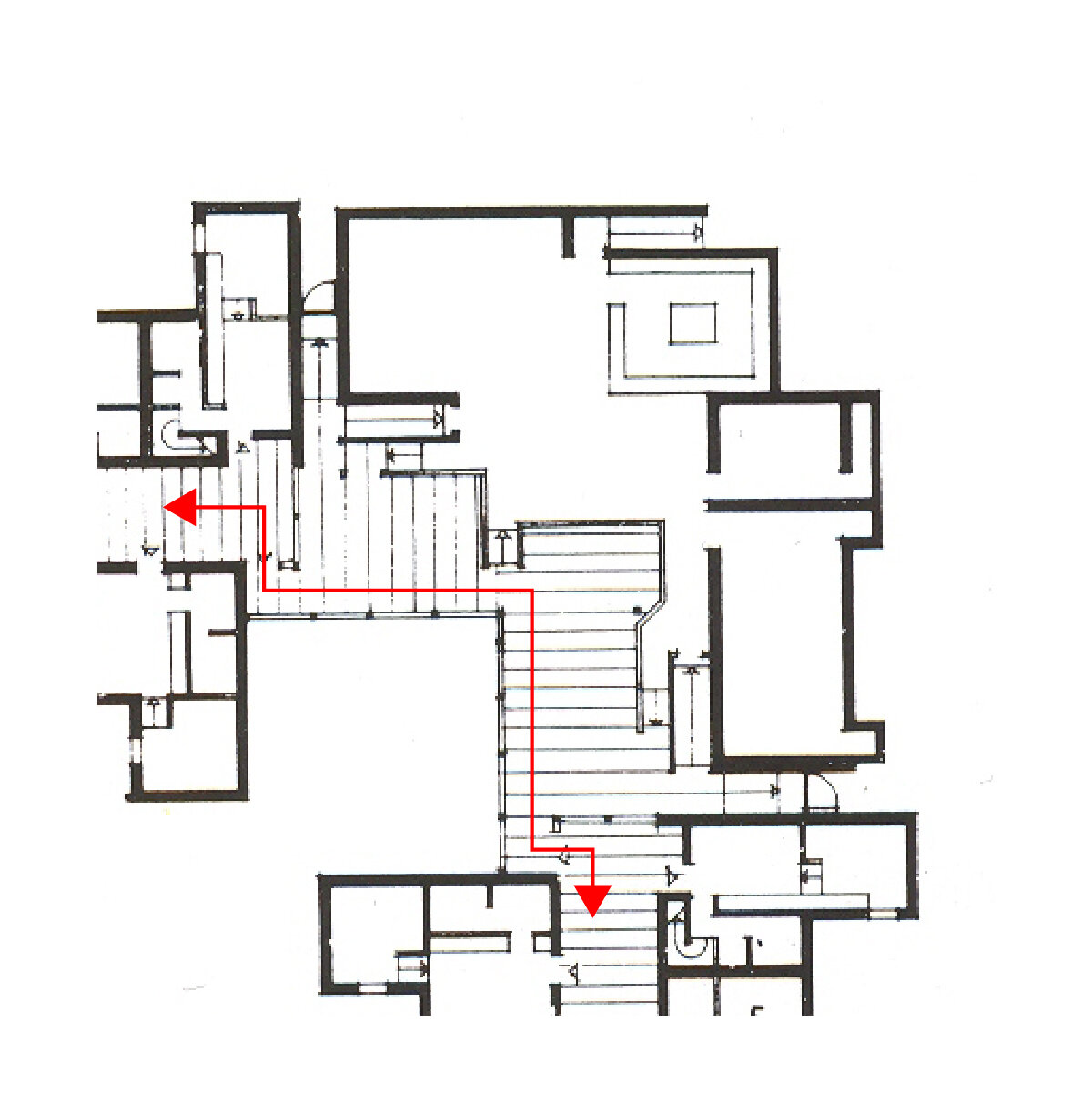
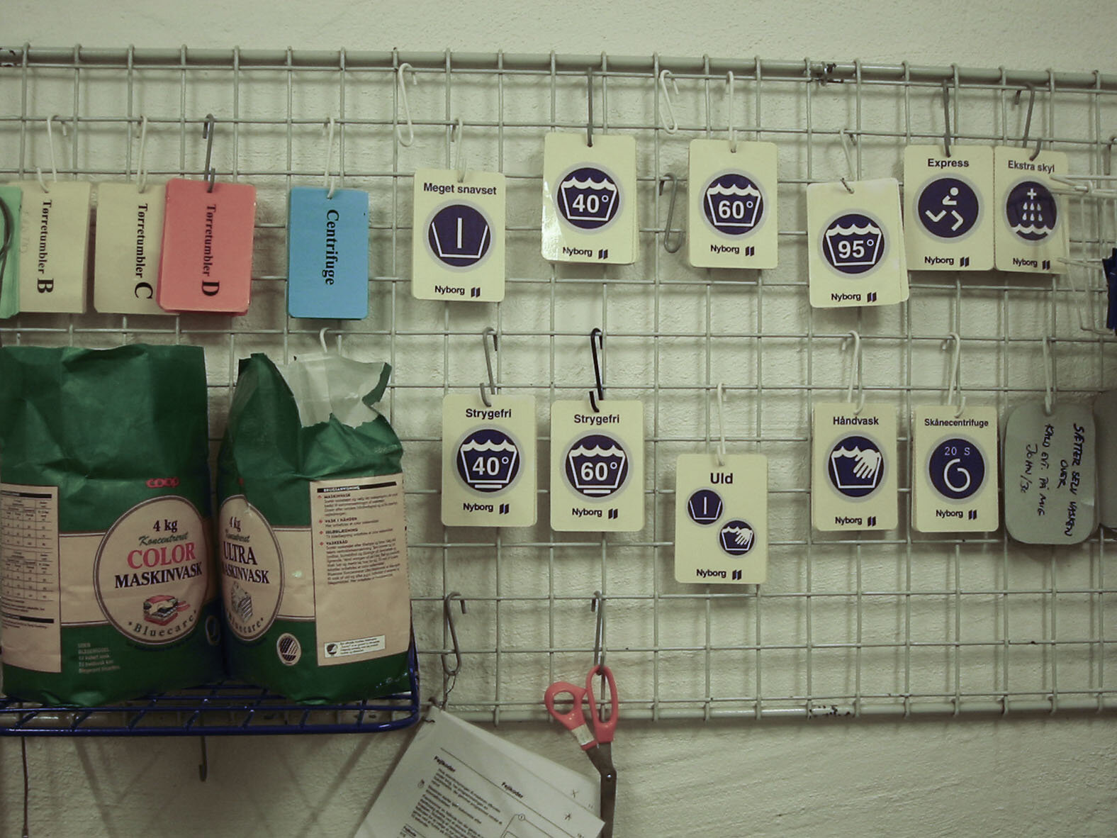


![Teenager's Cottage / Apartment - Cohousing Pattern #18 [154]](https://images.squarespace-cdn.com/content/v1/50eb111de4b0404f377186e1/1564781125223-FDG0IHEWG653WRYMR0DI/18_Thumbnail.jpg)
