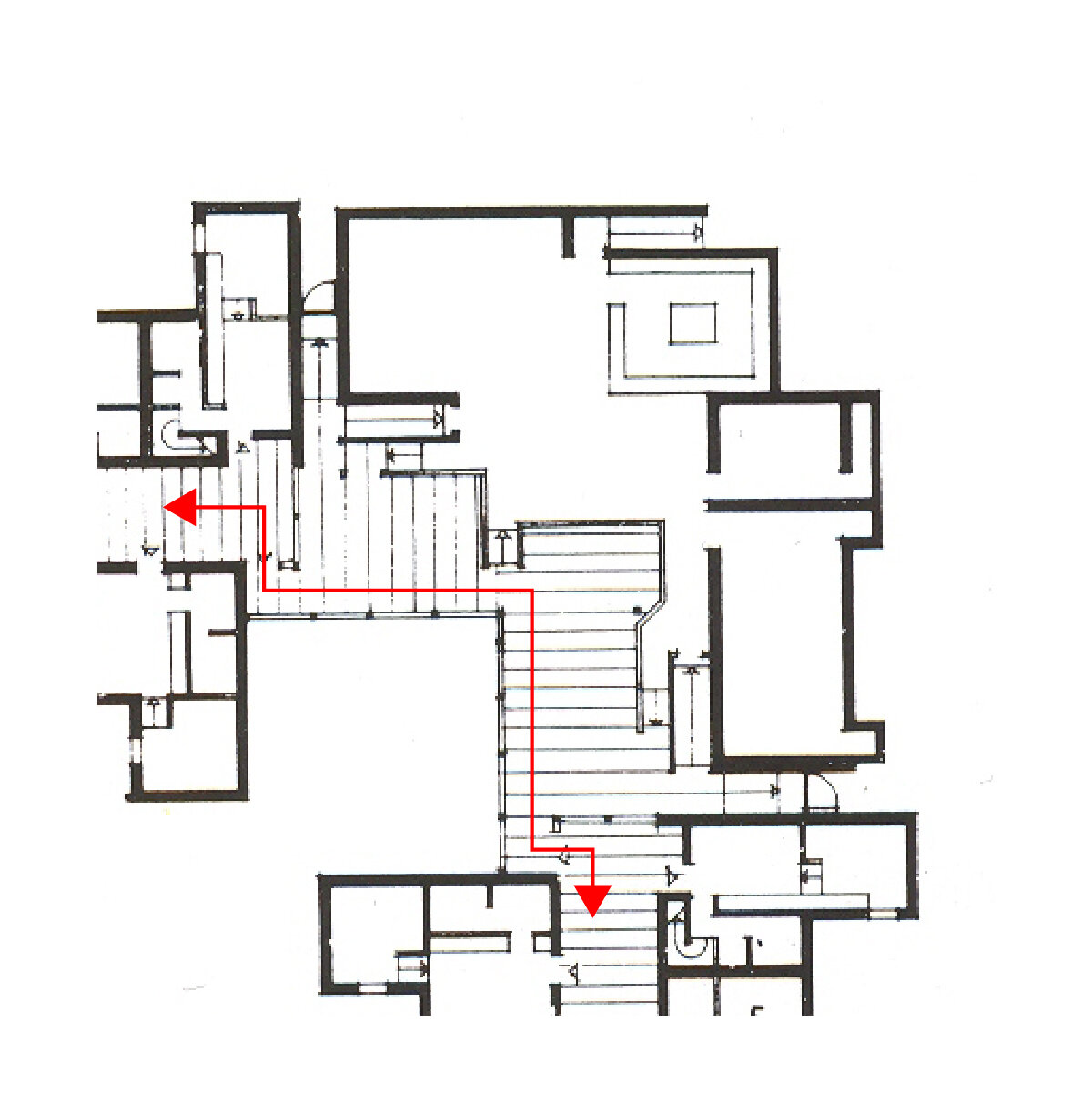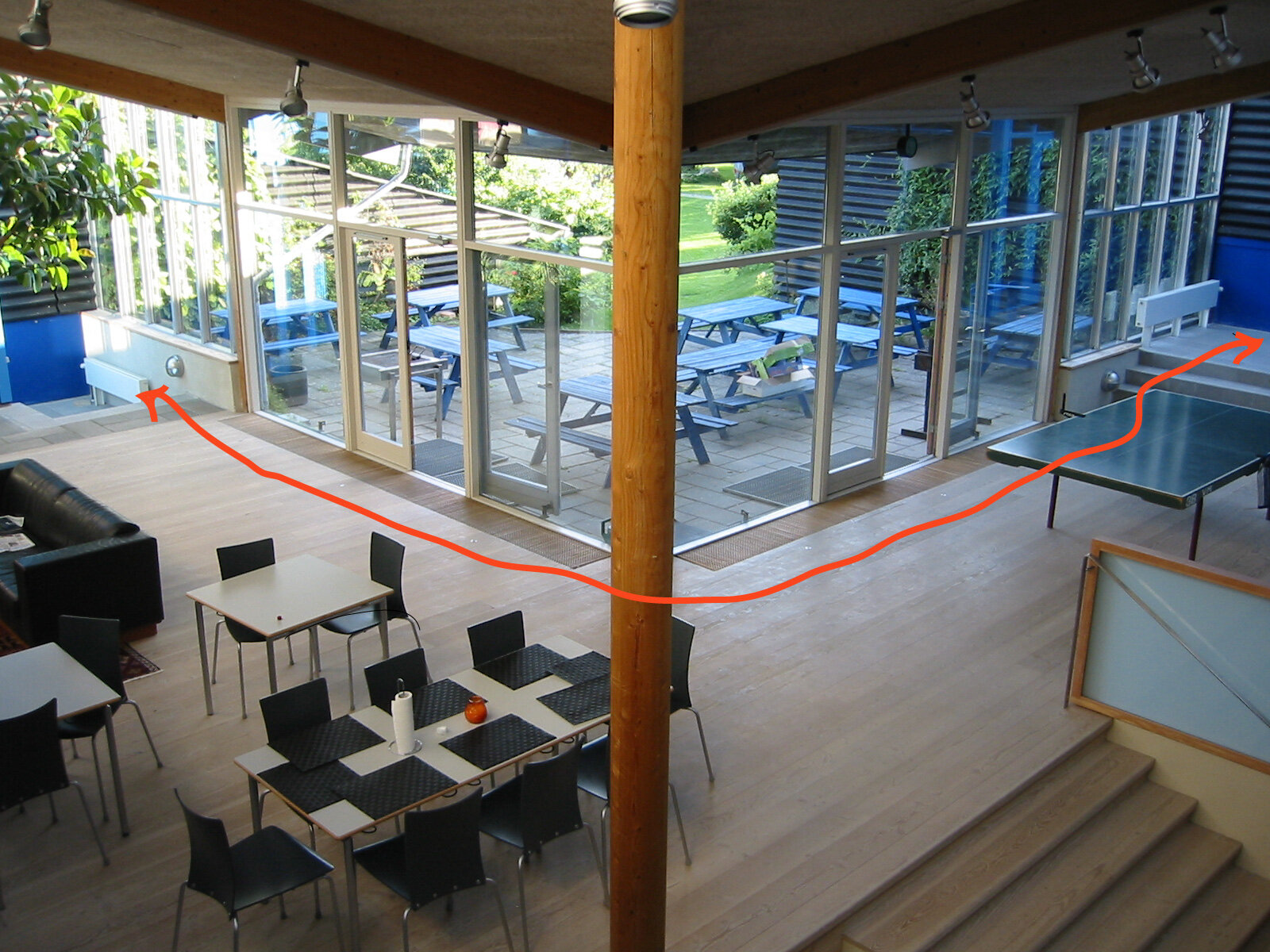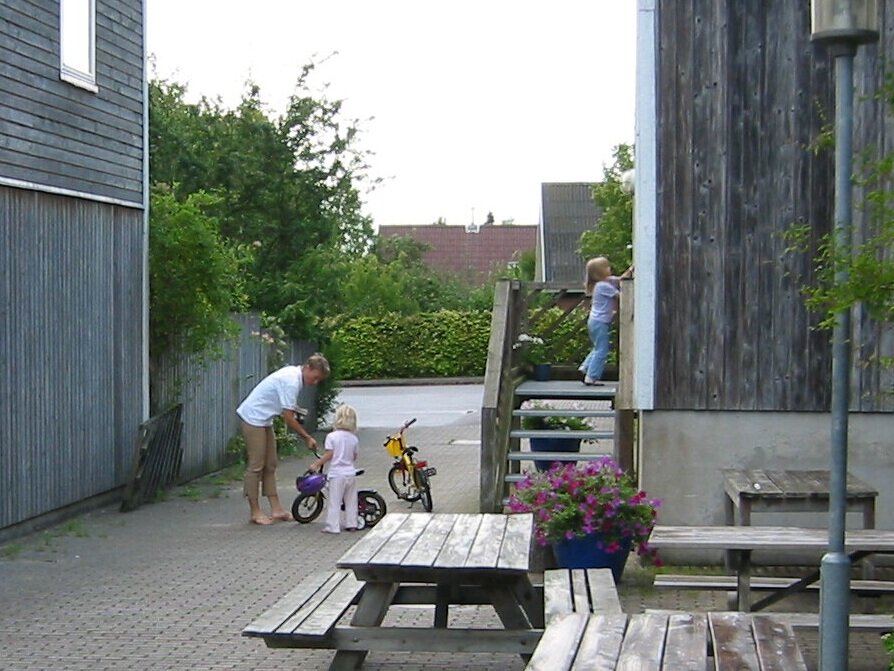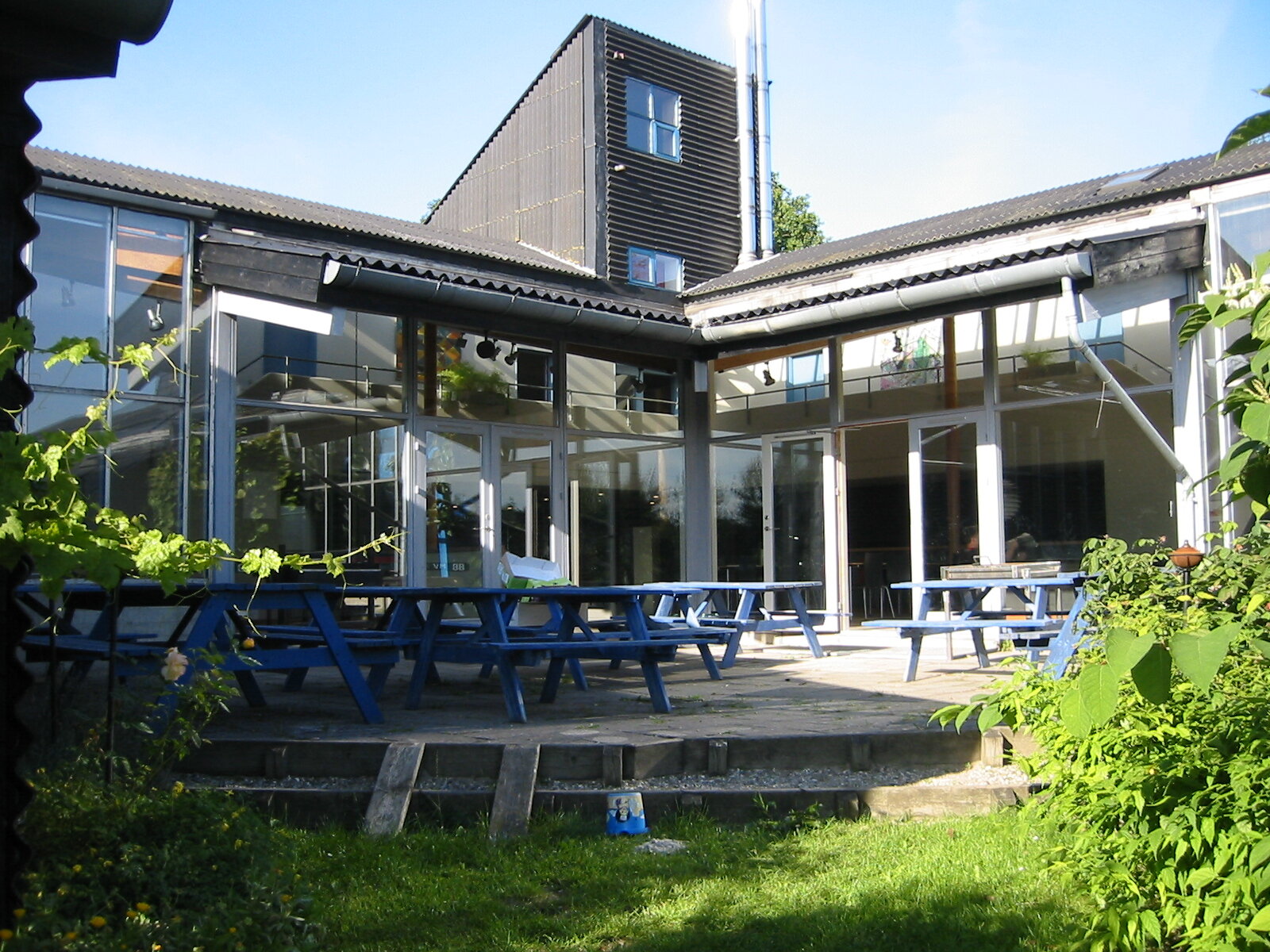This pattern can be seen at two scales within a cohousing community - the larger scale of site planning as well as the smaller scale of Common House design. As described in the patterns of Activity Node, Local Town Hall, and Central Location, the Common House is at the center of the community and should allow people to naturally pass through or by it during the course of the day.
In the context of space planning for the Common House, the dining room should serve as the common area at the heart. The room should be located such “that people naturally pass through it on their way into and out of the house”. It should be along a common path which people use every day but located to one side so residents are not forced to stop. If they want, they can stop to see what’s happening; and if they desire, they can come right in and settle down. Incorporating the pattern of Alcoves will increase the likelihood of residents to stop because there will be a wider diversity of informal and unprogrammed activities that might occur in the dining room throughout the course of the day.




