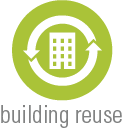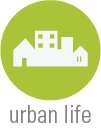Bayview Housing Master Plan
creating an affordable housing vision for a Whidbey Island local hub





This project was initiated by Goosefoot Community Fund – a non-profit organization in South Whidbey, that recognized a community need for affordable housing. While an affluent rural community, the workforce needed to provide the daily service needs of the community were not able to secure stable housing situations, resulting in high employee turnover.
Bayview is located in a Rural Area of Intense Development (RAID) which allows for increased density and commercial use. While commercial activities have grown over the past decade, the residential development is limited by the lack of a sewer system – relying on acreage to provide the necessary drain and reserve fields for a private septic system.
Schemata Workshop teamed with Spectrum Development Solutions and MIG to provide a housing needs analysis, study of storm and wastewater systems, and design a conceptual apartment housing with an associated development budget. Our approach engaged community stakeholders at a number of levels (community-wide surveys and public meetings, monthly stakeholder meetings, and one on one meetings with property owners). The housing is intended to serve a wide range of families (earning 70-150% of Area Median Income (AMI) in a unique mix of unit types.
The second phase of work was requested to consider a 20-25 unit clustered housing development that could be constructed more quickly using modular construction to provide a more rapid response to the housing crisis.
Project Information
CLIENT
Goosefoot
LOCATION
Bainbridge Island, WA
PROJECT TYPE
Multi-family
Affordable Housing
COMPLETED
October 2021
SCOPE
Feasibility Study
Master Plan
Community Engagement
Site Selection
Process/Policy Improvements
PROJECT TEAM
Schemata Workshop (Architect)
MIG (Civil Engineer)
Spectrum Development Solutions (Development Consultant)





















