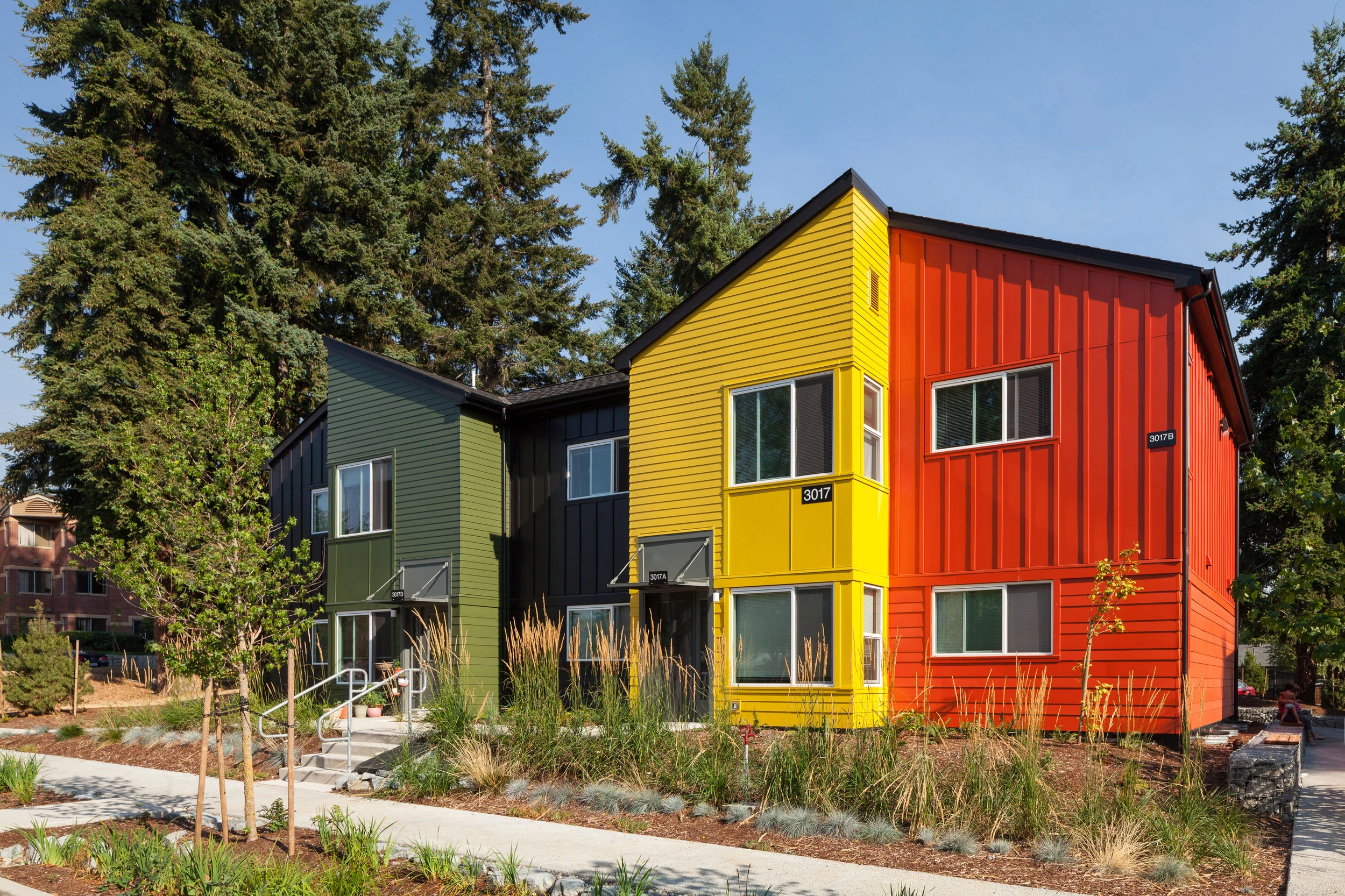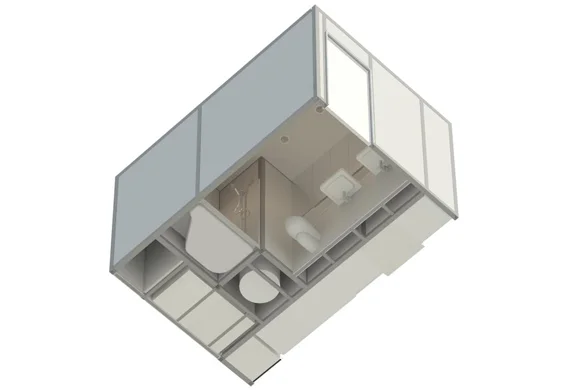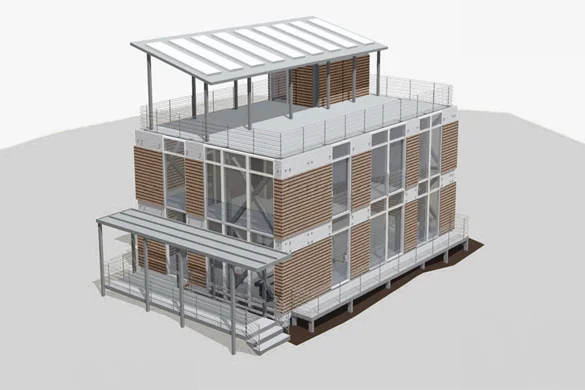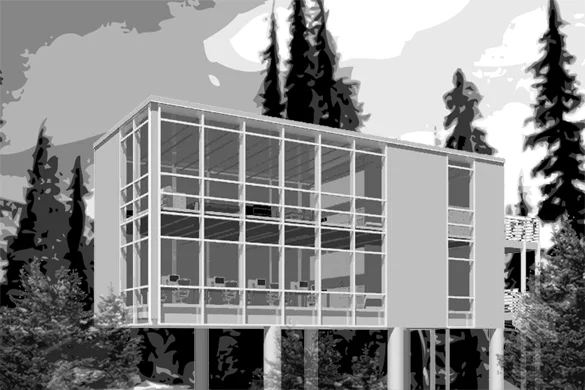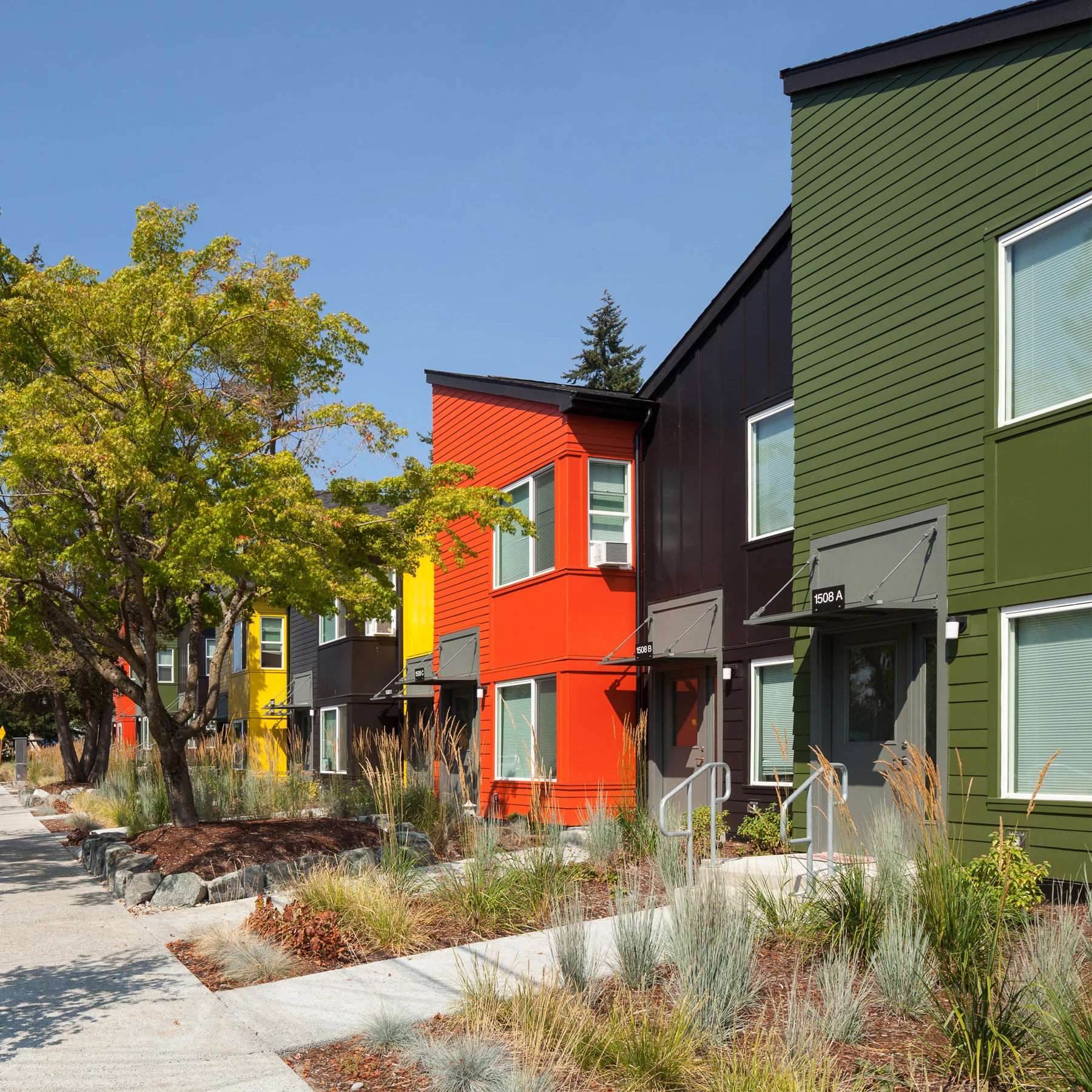Prefab Modular
kirkland ave modular construction blog series
A vanguard project in the state for modular construction, Kirkland Avenue Modular is the largest publicly funded affordable housing project in Washington to be built using modular construction.
We documented the process sharing what we learned, the design process and the assembly and construction of this award-winning project. Click on the thumbnails to access our blog entries.
prefabricated kitchen/bath modules:
This prototype provides a high-quality, prefabricated service core at the center of a residence or office. The floor plan configuration is flexible for integrating into a proposed structural system and utility infrastructure. The unit is factory assembled and packaged for just-in-time delivery to the site and a simple plug-n-play installation of electrical and plumbing services.
The Middlemod concept is developed by Building and Module Manufacturing LLC (BAMM), a joint effort of Schemata Workshop and fabricator Dogwood Industries.
open source component building system
Schemata Workshop, in collaboration with a local builder has developed a component based building system. The finished product is a high quality, environmentally conscious home that minimizes construction time and budget. The foundations consist of cast-in-place concrete piers, floor, wall, and structural steel components are assembled off-site in a controlled environment. On-site the building elements are assembled floor by floor, eliminating the need for scaffolding. Decks, sunshades, photovoltaic panels, and water collection systems complete the building system.

