Chi Psi Annex
Space to inspire, work, live, and play
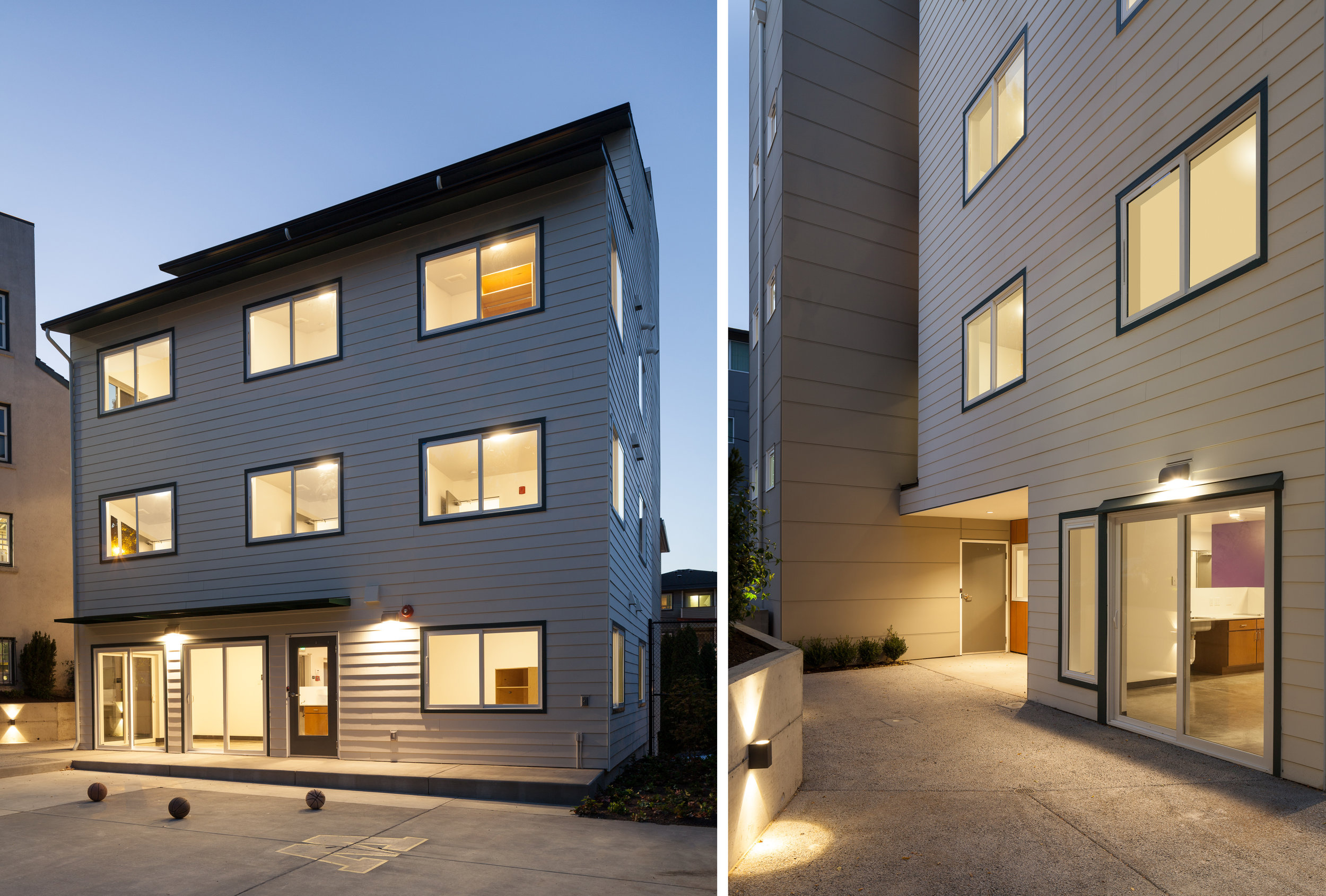
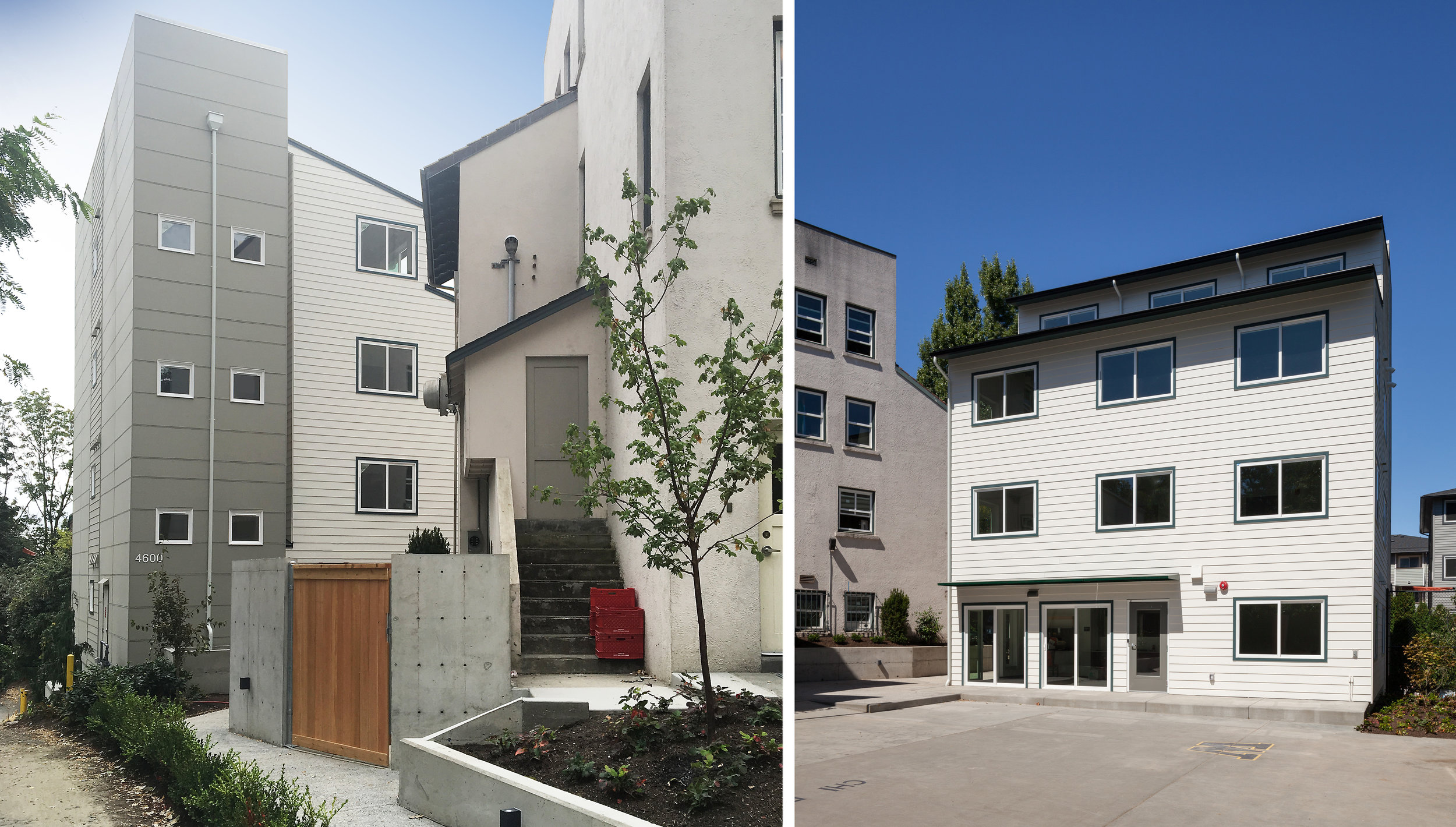
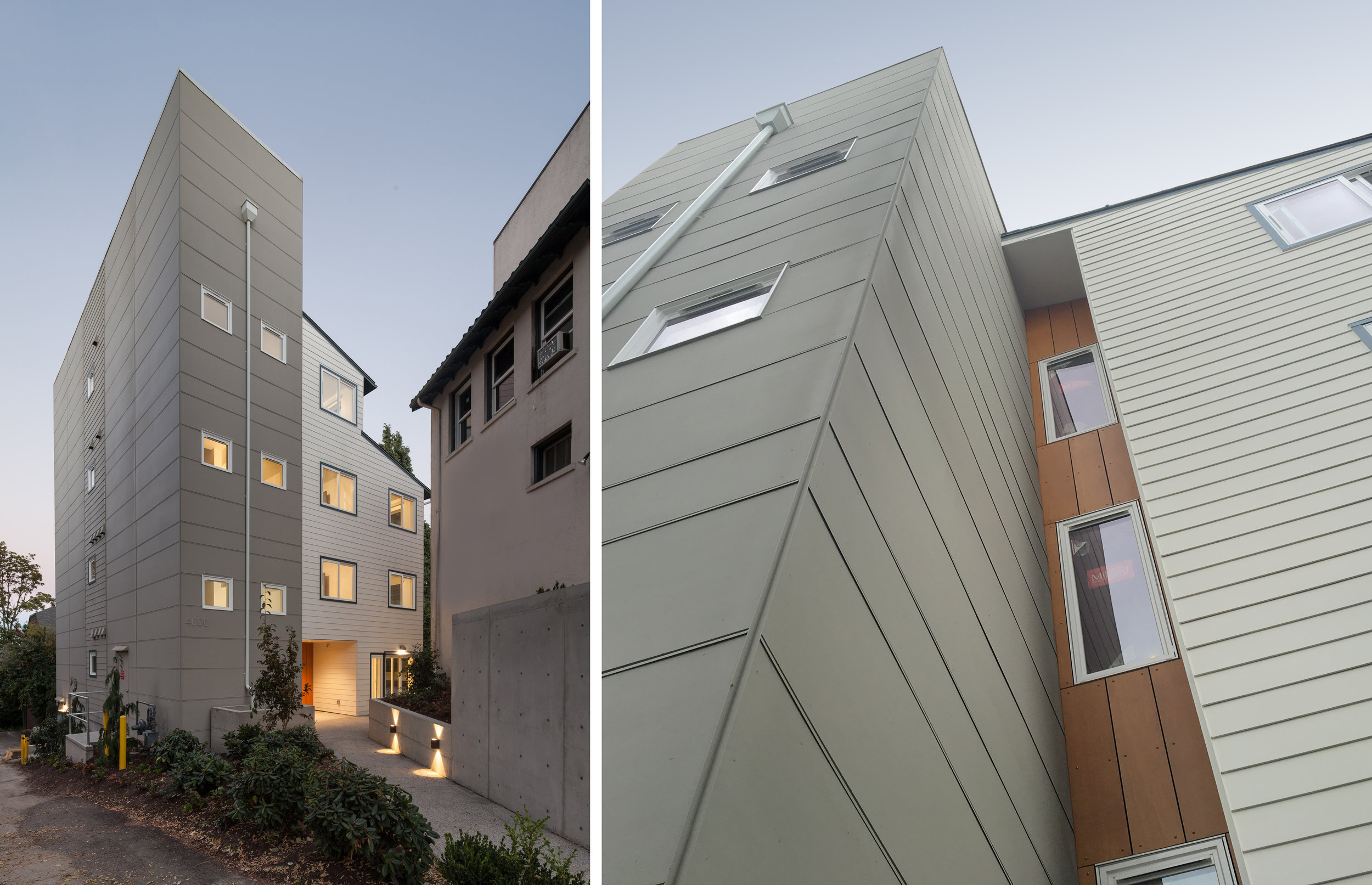
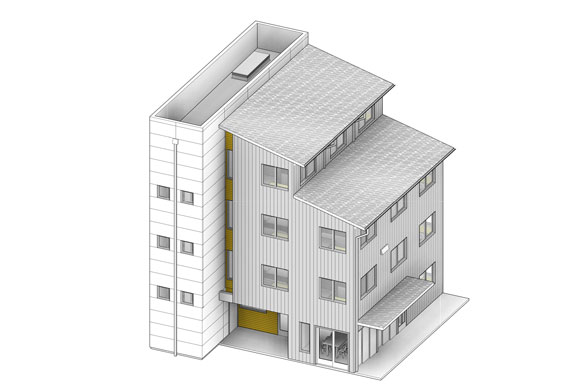
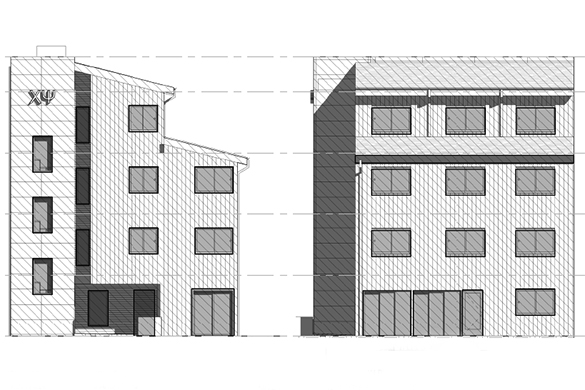
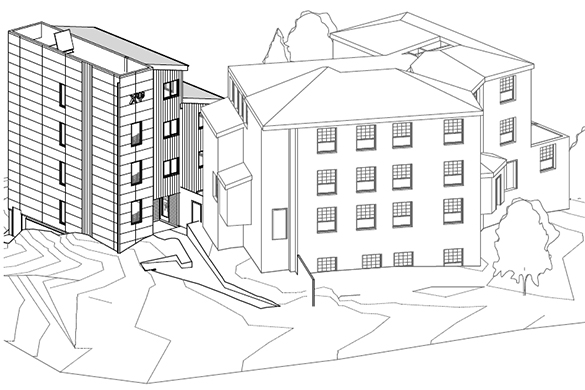
The long anticipated annex to the existing Chi Psi Fraternity at the University of Washington provides sleeping/study rooms for 15 upper classmen. Each of the 15 sleeping/study rooms will have a built-in bed/storage unit, and each floor has a toilet/shower room and laundry facilities. The 4-story wood framed structure fits on the northeast corner of the existing site, near the kitchen, dining, library and social activities of the existing fraternity building. Site grading and access provides ADA access to the Annex and to the outdoor activities in the courtyard between the Annex and the existing building.
Project Information
CLIENT
Chi Psi Fraternity
LOCATION
Seattle, WA (University District)
PROJECT TYPE
Housing
COMPLETED
Summer 2016
SCOPE
Full Design Services
Construction Administration
PROJECT TEAM
Schemata Workshop (Architect)
Sitewise Design (Civil Engineer)
ANR Landscape Design (Landscape Architect)
Quantum Consulting Engineers (Structural Engineer)
The Greenbusch Group (Mechanical Engineer)
Coffman Engineers (Electrical Engineer)



