Capitol Hill Urban Cohousing
intentional, intergenerational urban village developed by its residents
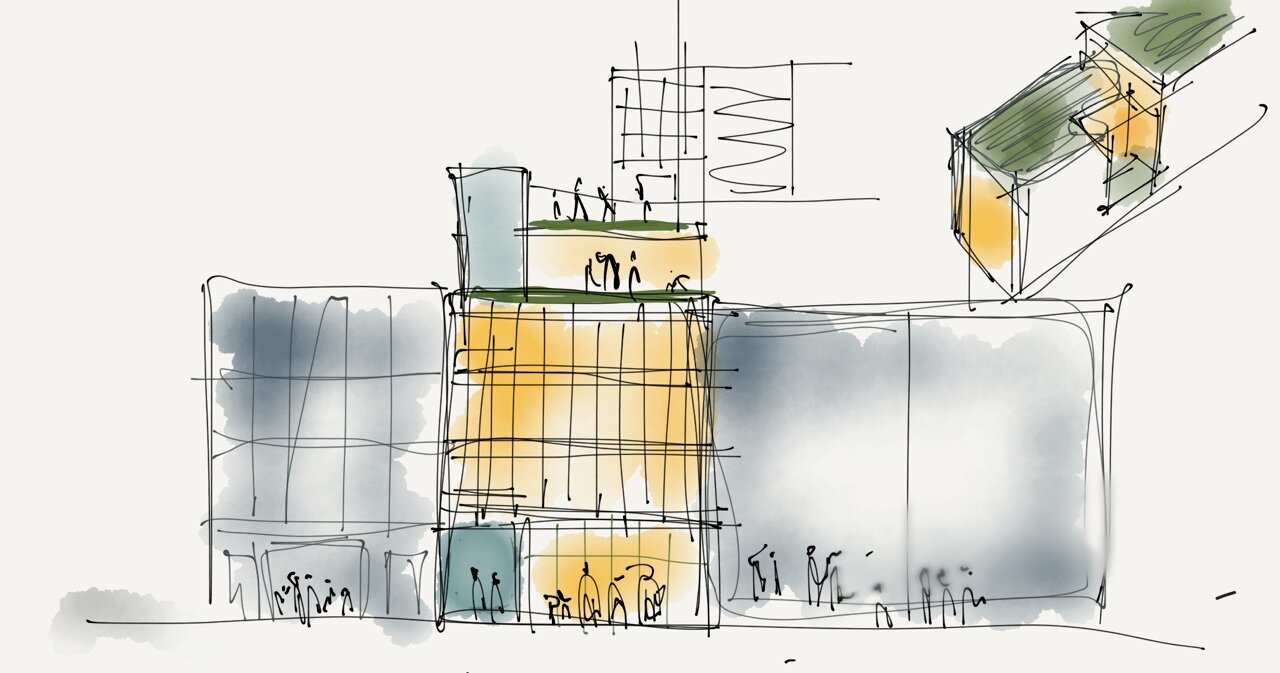
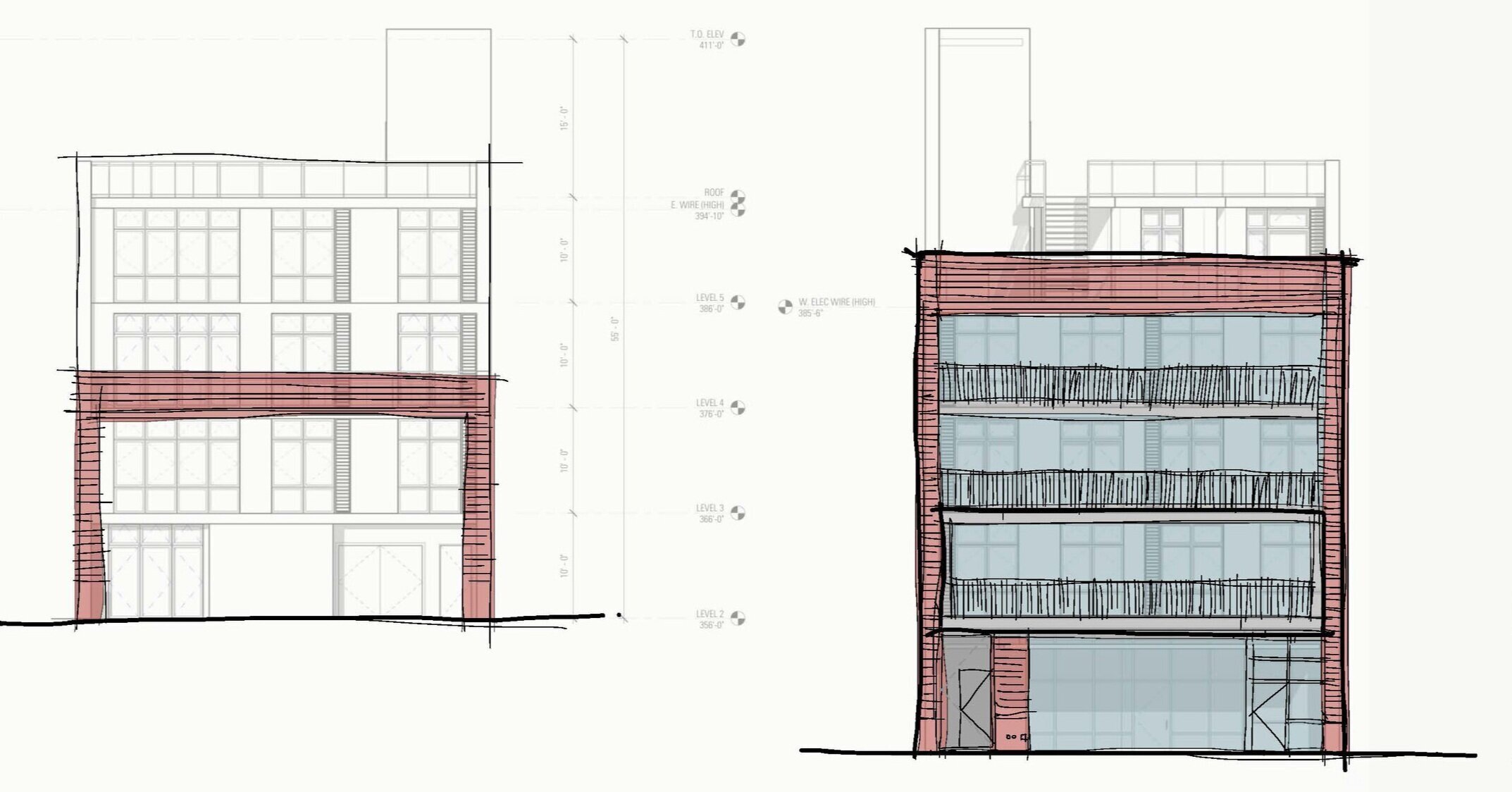
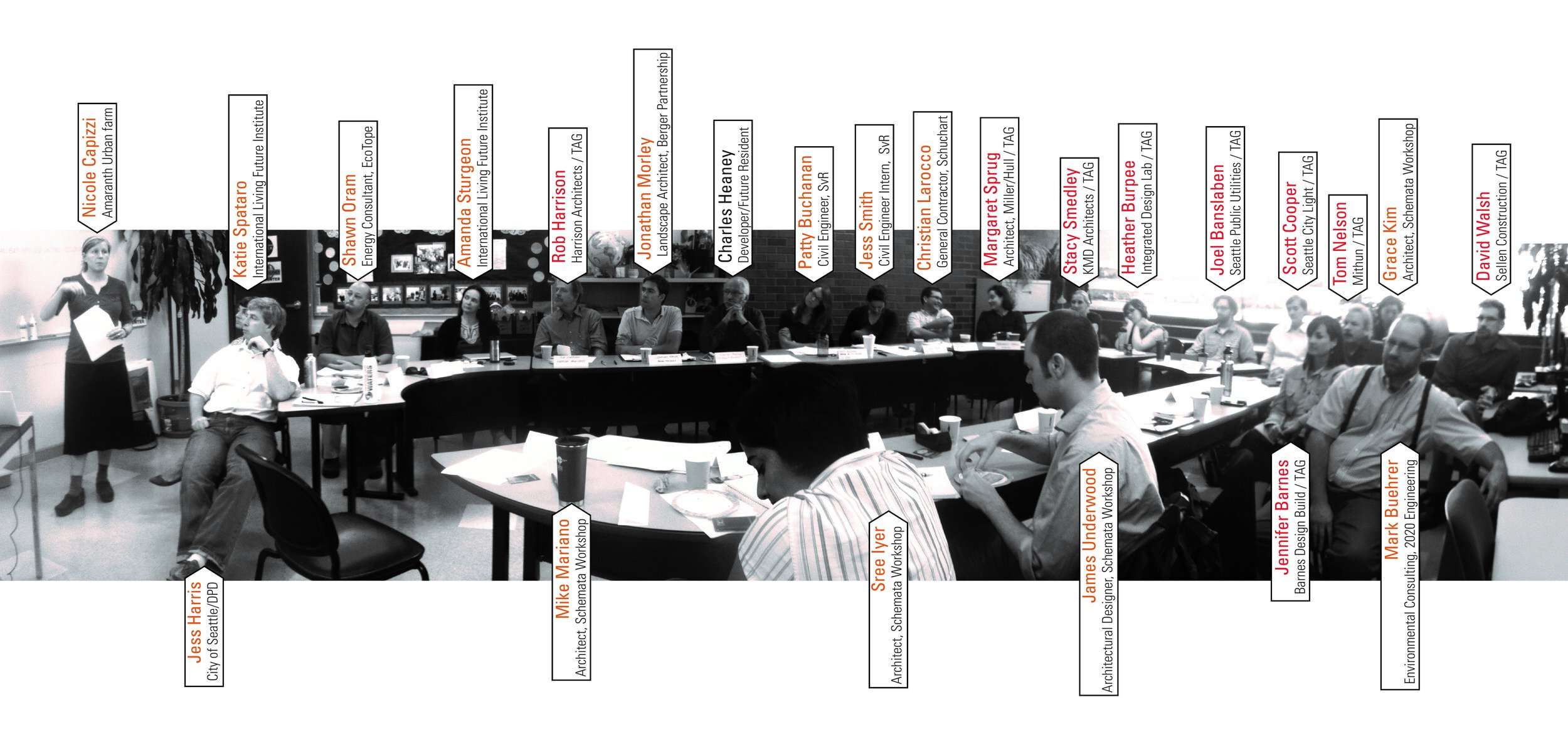
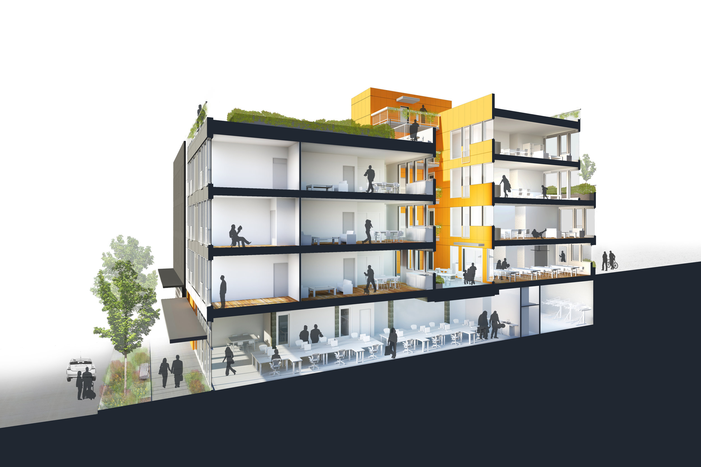
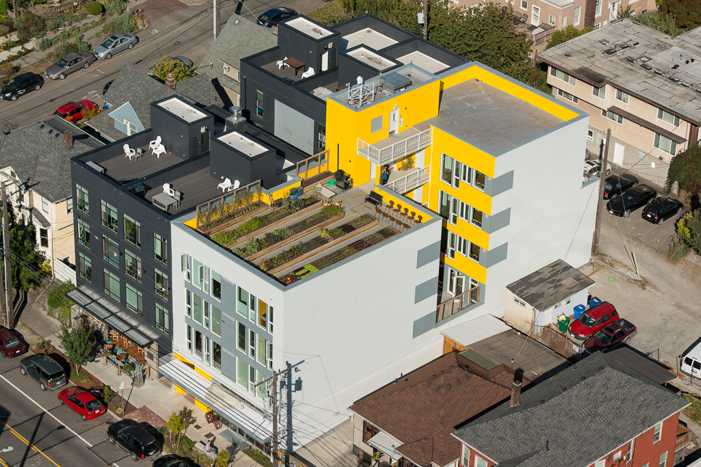
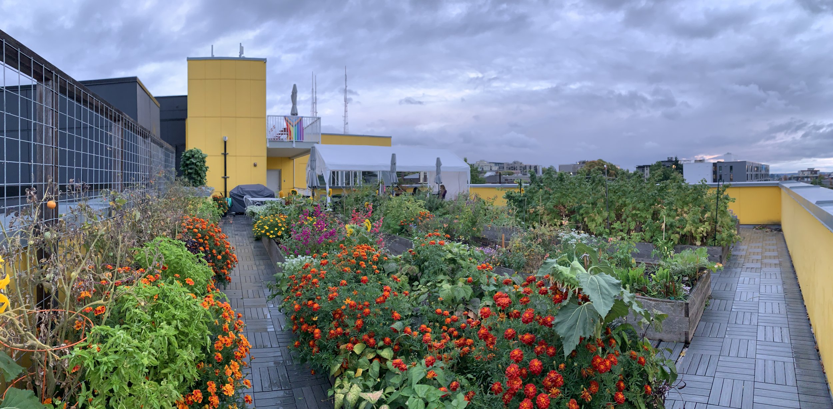
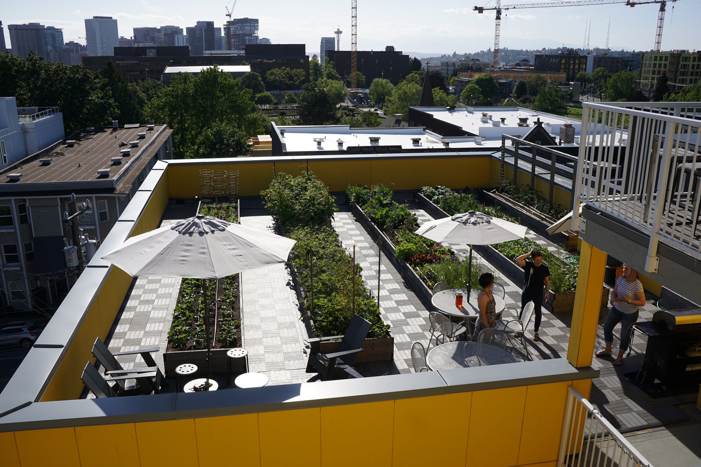
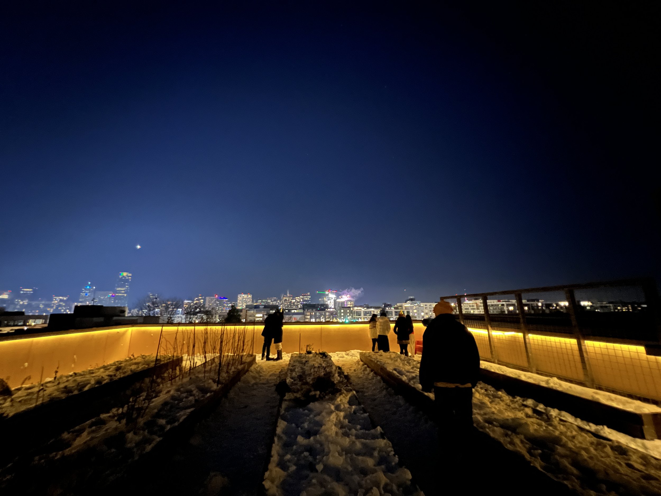
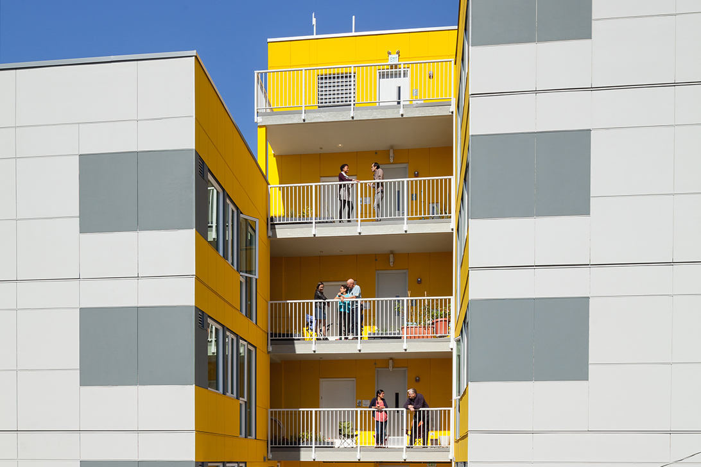
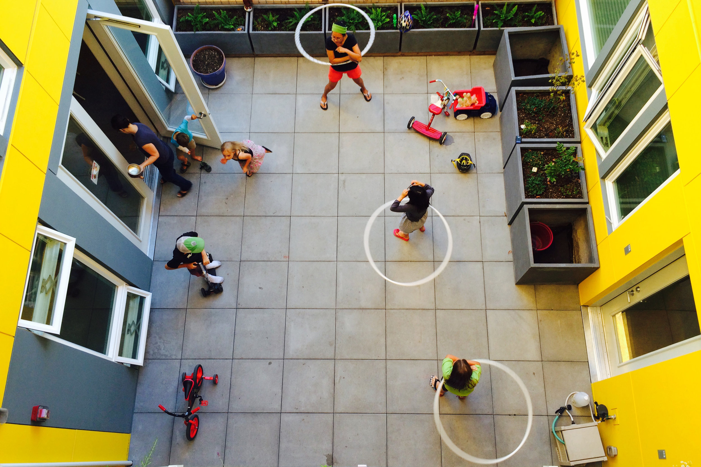
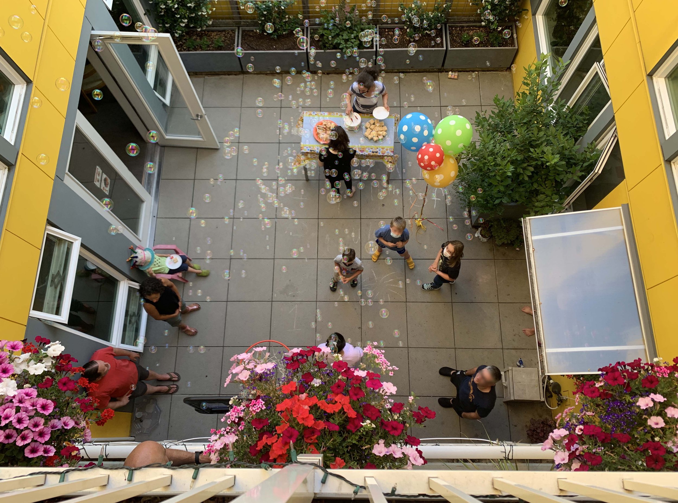
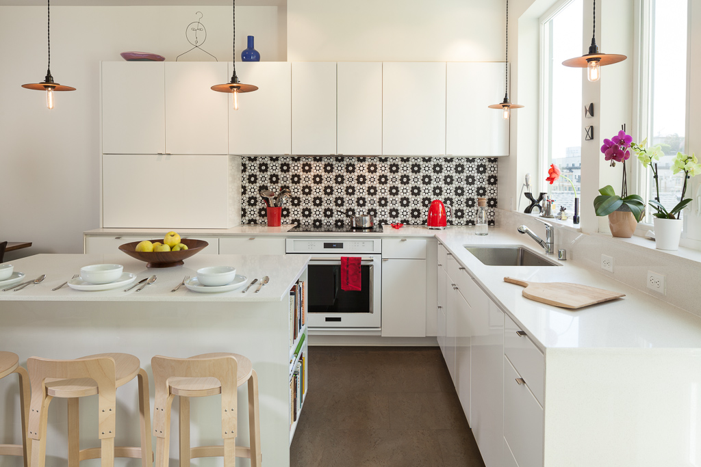

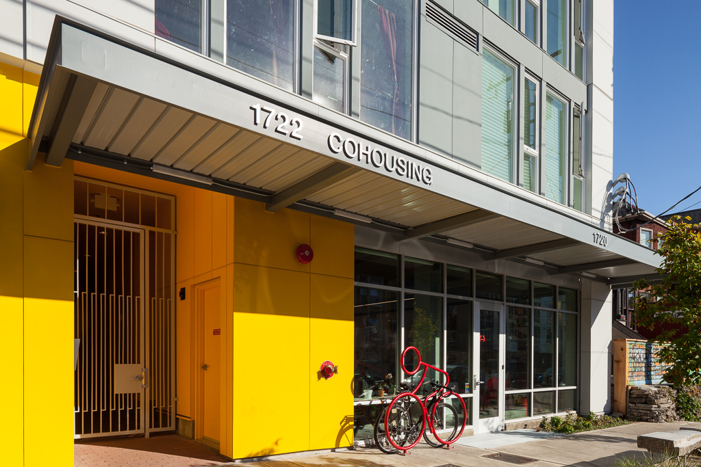
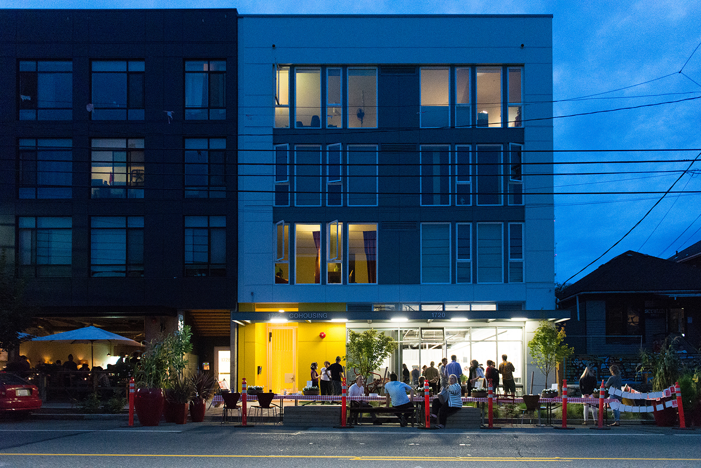
Capitol Hill Urban Cohousing, also known as “CHUC”, is a 5-story, mixed-use building in Seattle’s thriving Capitol Hill neighborhood. Although its physical appearance may be of a typical, urban infill, mixed-use project, the innovation lies in the development process that brought it to fruition. The ultimate, collective goal for the building - as determined by the future residents - was the construction of a community that would nurture both the individual and the family. We have very intentionally redefined the commonly held value of the home as an investment commodity, instead prioritizing the longevity of the community. The development model is called Cohousing, which has its origins in Denmark and is a concept by which a community of future residents embarks on a real estate development venture, with priority given to building social cohesion among residents during the design and construction process.
At CHUC, the upper four stories comprise nine homes, each with a full kitchen and living space, and 2-3 bedrooms, in addition to shared indoor and outdoor amenity space. The street-level commercial space is home to the architecture practice of Schemata Workshop, owned by residents of CHUC. With community as the focus of the design effort, particular emphasis was placed on how the architecture could facilitate greater social interaction among residents. While traditional suburban cohousing models are typically stretched out along a pedestrian circulation path, for this urban context, the circulation is stacked around a small courtyard. All homes have physical proximity and views into this courtyard so that residents have a sense of connection to resident activity occurring within the community. Homes range in size from 850 to 1,300 square feet, and allow for some limited customization to address personal preferences across the families comprising CHUC, though more is taking place as families settle into their homes. While the construction budget was tight, emphasis was given to thermal and acoustic comfort in the homes using optimized, passive energy strategies. CHUC was the first mixed-use project to pursue the City’s Deep Green Pilot program.
The Common House is essentially a community room and is located on the second level of the building, directly adjacent to the outdoor courtyard. The Common House includes dining for 30 people and a large kitchen that simplifies the preparation of large meals. Also included here are common laundry facilities, and a sitting room that can easily be closed off and used as a guest suite. A rooftop garden provides produce for CHUC residents and a nearby farm-to-table restaurant, Violet, with spectacular views of downtown Seattle, and the Olympics beyond.
Take a closer look here
Tours
A general information session and tour of CHUC are also typically available at 10am on the second Saturday of each month. To sign up, please visit our ongoing event page here. Contact Schemata Workshop at 206.285.1589 or info@schemataworkshop.com for more information.
In the Press
“a design change that aims to unlock housing density”
frances bula | the globe and mail
15 august 2024
“Why North America Can't Build Nice Apartments (because of one rule)”
capitol hill urban cohousing at 9’ 30”
urbanarium for smart cities | about here
11 december 2023
“cohousing builds active communities”
barbara ballinger | realtor magazine
2 july 2019
“remedy for loneliness”
dinar khayrutdinov | eRazvitie
29 january 2019
“the 9 families of capitol hill urban cohousing share a modern building built on a solid concept”
sandy deneau dunham | seattle times pacific nw magazine
7 september 2018
“the new american neighborhood”
paula spencer scott | parade magazine
12 august 2018
“a high-performance building for cohousing: from vision to move-in”
michael mariano | foundation for intentional community
13 july 2018
“lonely? maybe cohousing is one of the cures”
naoibh o’connor | vancouver courier
27 april 2018
“cohousing: a community of individuals”
betty shea | the la source
24 april 2018
“making a case for urban cohousing”
grace h. kim | communities magazine
winter 2017
“cnu25 workshop: community-oriented housing”
laura loe | the urbanist
3 may 2017
"these families defied the odds by staying in seattle"
joshua mcnichols | kuow
31 january 2017
"cohousing and other home share solutions"
elisa murray | parent map
20 december 2016
"living to connect"
shelley levitt | live happy
december 2016
"at lark, you’ll soon be eating 12th ave-grown ‘lettuce and tender herbs’"
jseattle | capitol hill seattle blog
6 may 2016
"a farm on the hill for lark"
john sundtrum | news from lark
may 2016
"capitol hill's cohousing pioneers are ready to move in on 12th ave"
bryan cohen | capitol hill seattle blog
29 april 2016
"developers use innovative strategies to deliver affordable housing"
sanjay bhatt | the seattle times
12 march 2016
"first-of-it's-kind capitol hill urban cohousing breaks ground on 12th ave"
jseattle | capitolhillseattle.com
8 october 2014
Learn More
Project Information
CLIENT
Capitol Hill Urban Cohousing, LLC
LOCATION
Seattle, WA (Capitol Hill)
PROJECT TYPE
Cohousing
Multi-Family Housing
Mixed-Use
COMPLETED
2016
SCOPE
Full Design Services
Construction Administration
AREA
17,600 sqft
9 Units + 1 Commercial Space
DEVELOPMENT COST
$5.6M, including land
PROJECT TEAM
Schemata Workshop (Architect)
SvR Design Company (Civil)
Berger Partnership (Landscape)
SSA (Acoustics)
dark | light (Office lighting)
Ecotope (Energy & water strategies)
Quantum Engineering (Structural)
SUFCO (Urban agriculture)
Cascade Built (General contractor)
Dovetail General Construction (301 interior millwork)
Maria Barrientos (Development Consultant)
Schuchart (Pre-construction services)
Peoples Bank of Washington (construction and permanent financing)
Beneficial State Bank (site acquisition financing)
William Wright Photography (Photographer)


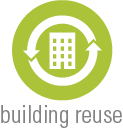









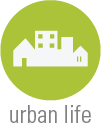

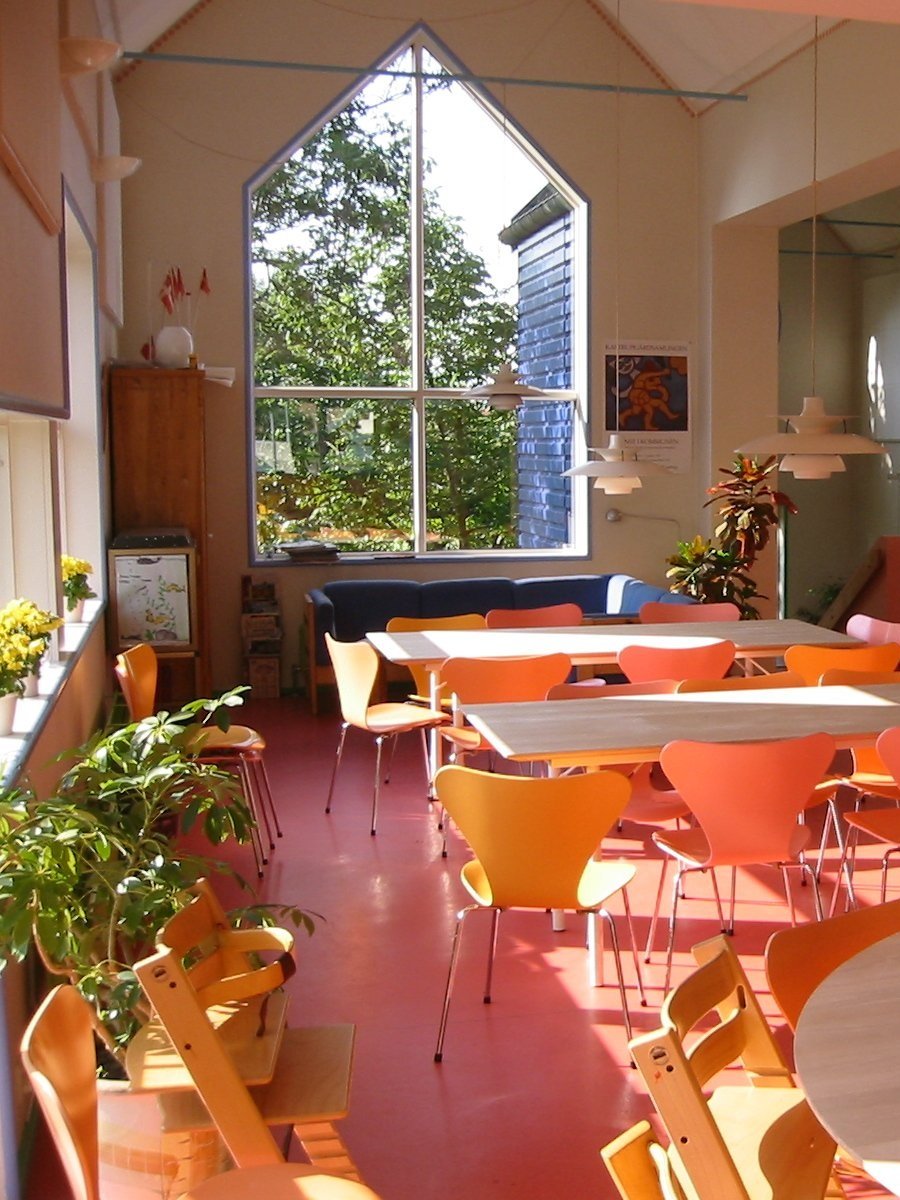
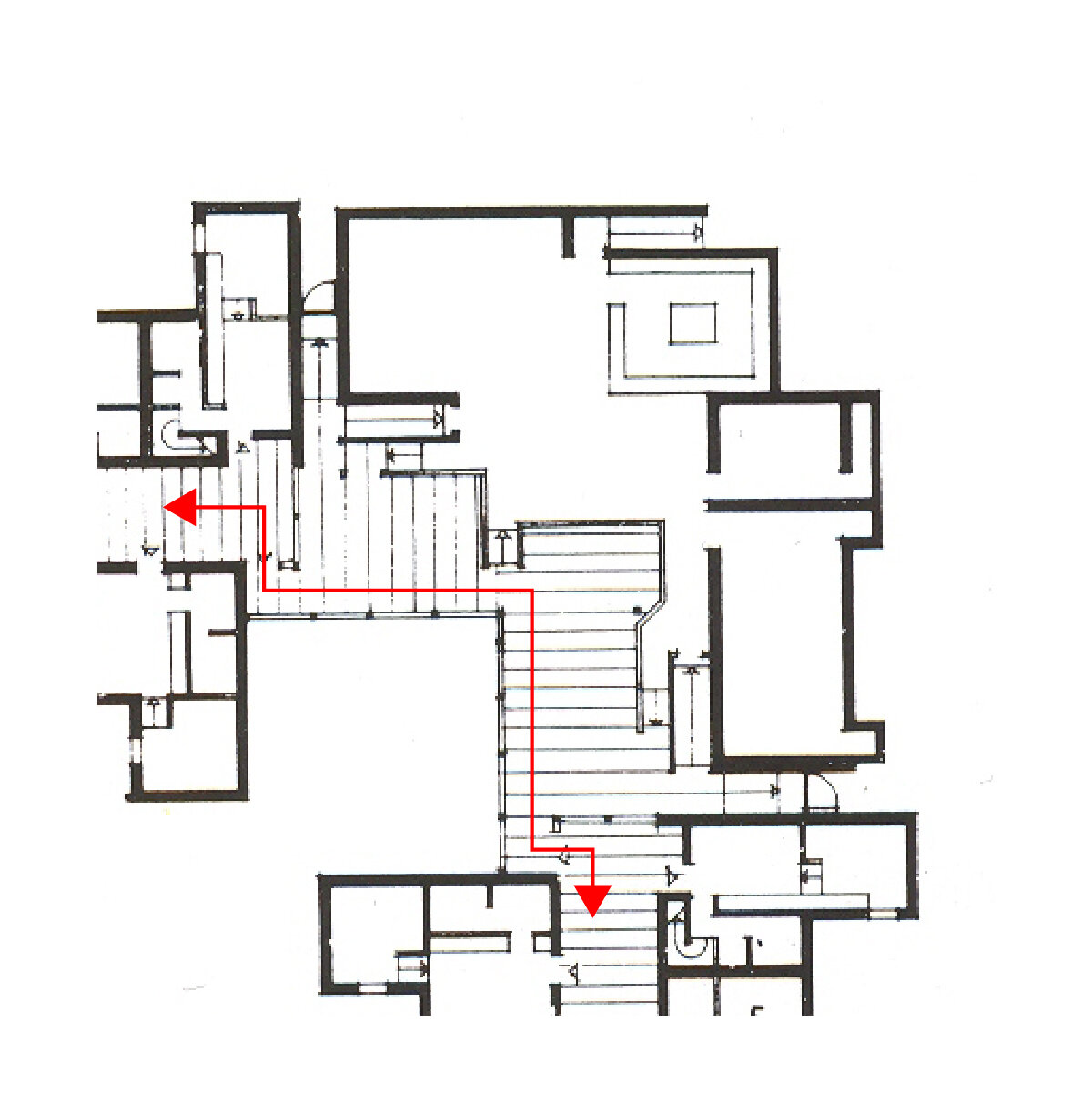
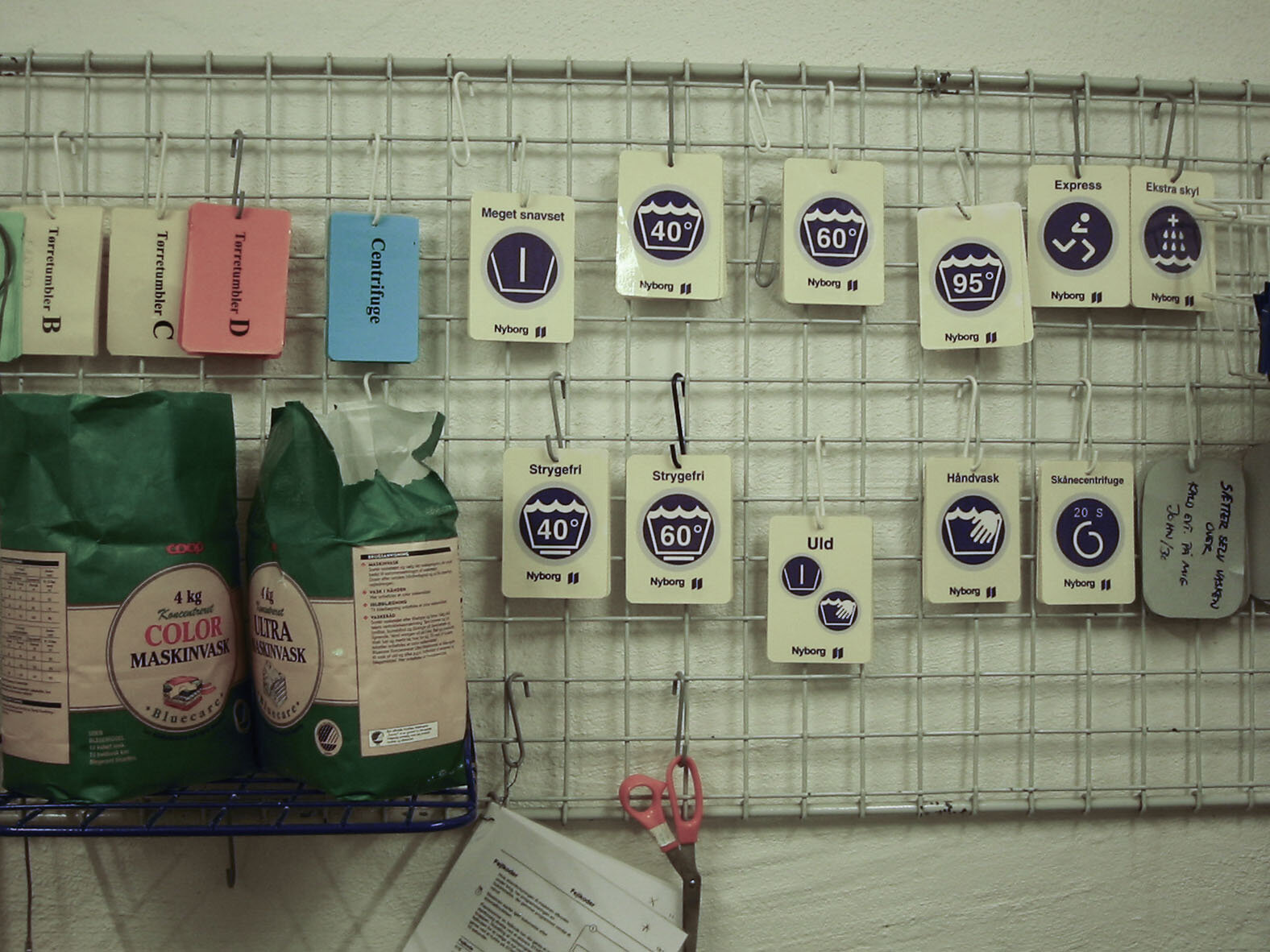


![Teenager's Cottage / Apartment - Cohousing Pattern #18 [154]](https://images.squarespace-cdn.com/content/v1/50eb111de4b0404f377186e1/1564781125223-FDG0IHEWG653WRYMR0DI/18_Thumbnail.jpg)


