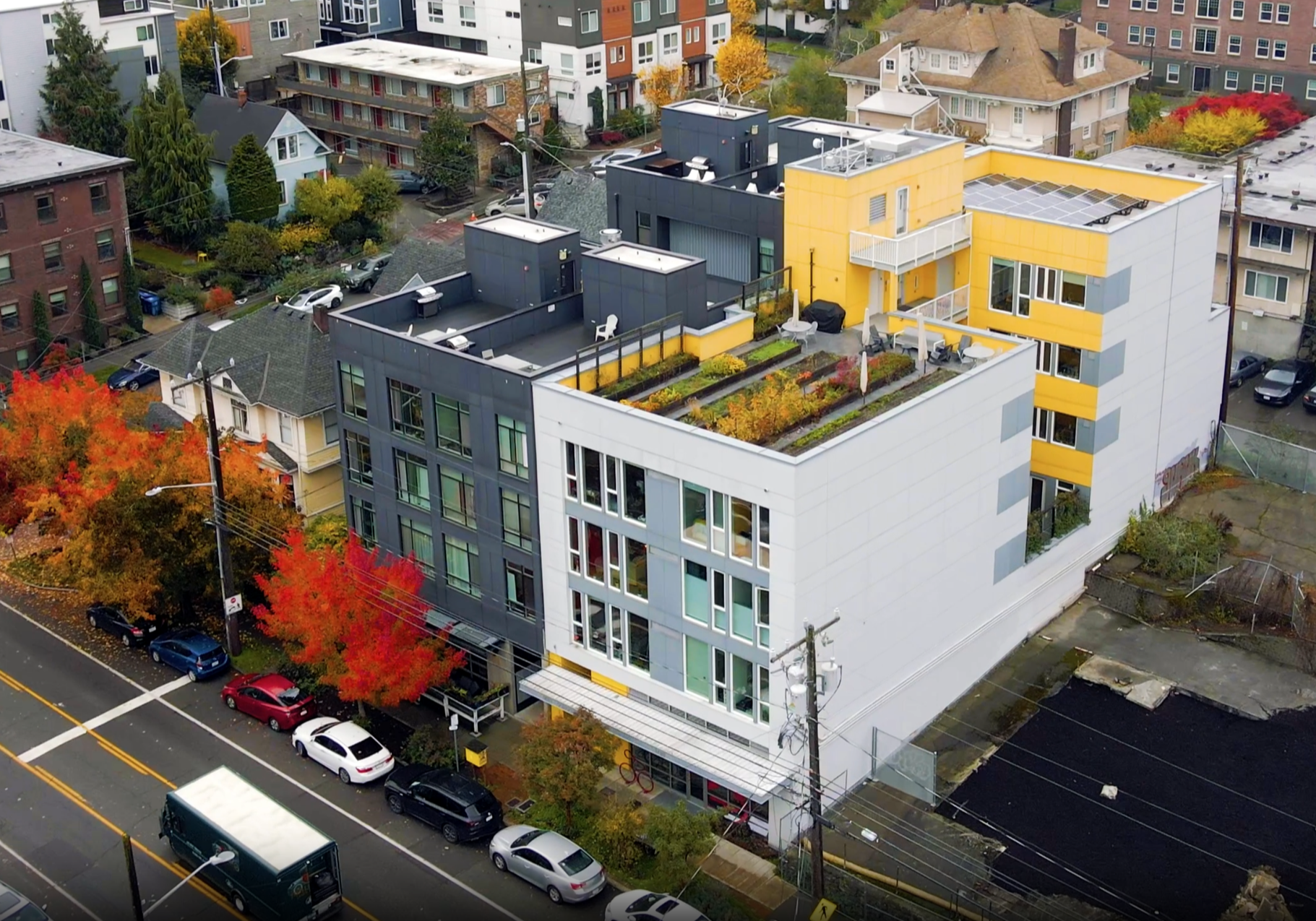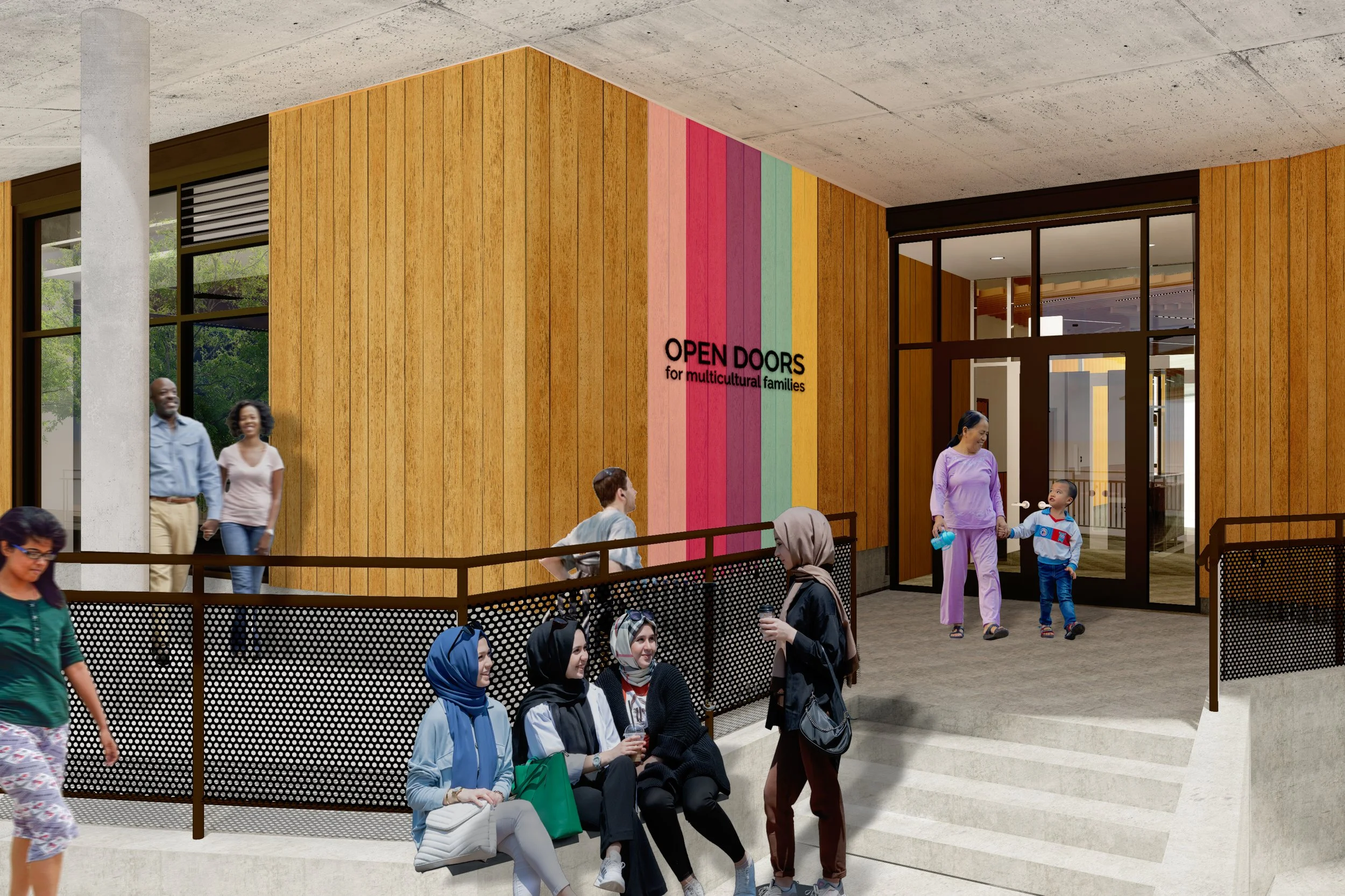Sunset Court Apartments
family friendly affordable housing
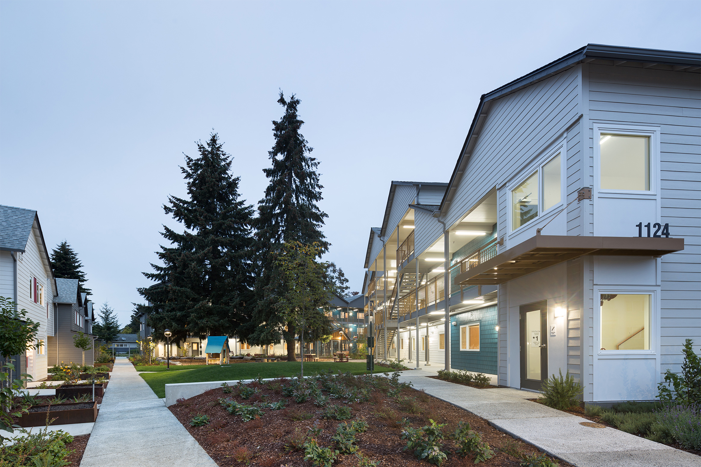
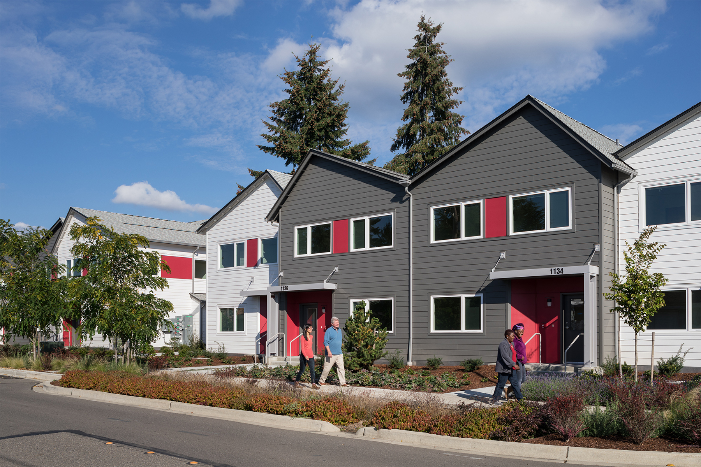
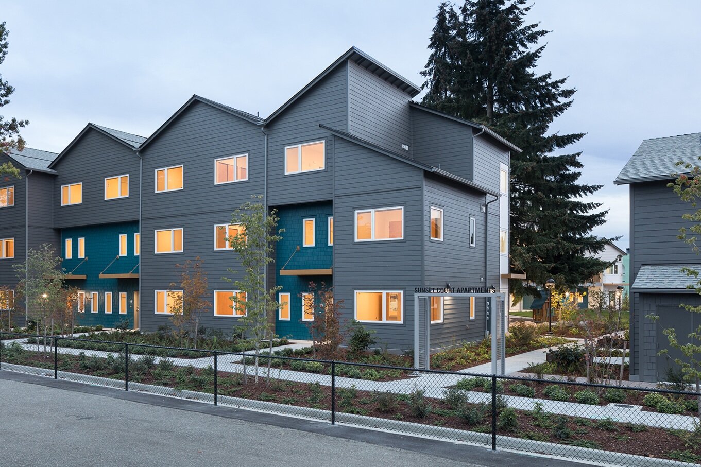
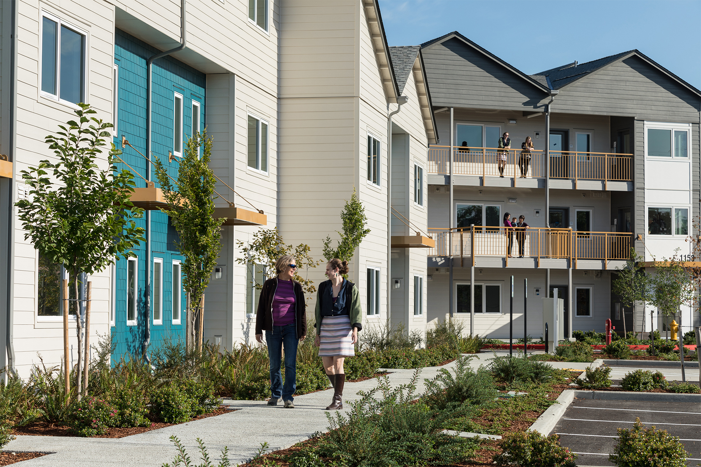
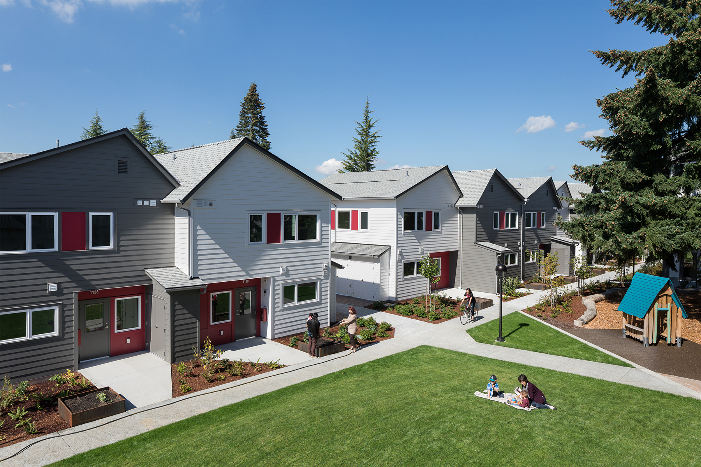
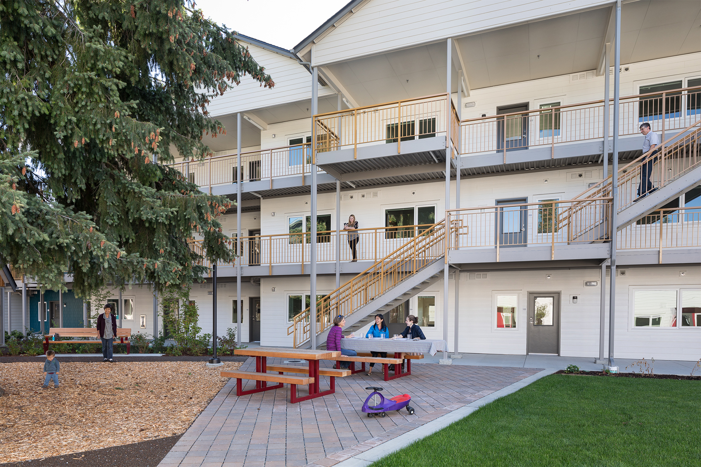
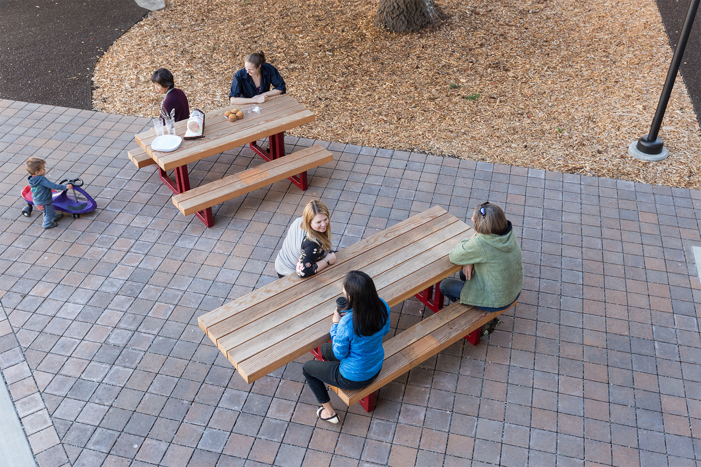
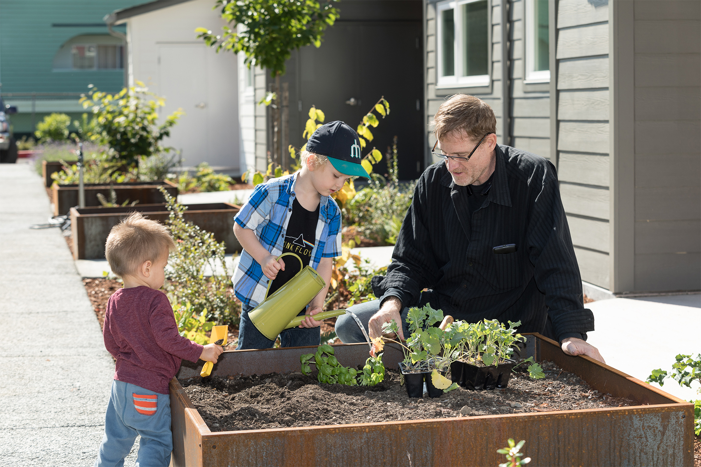
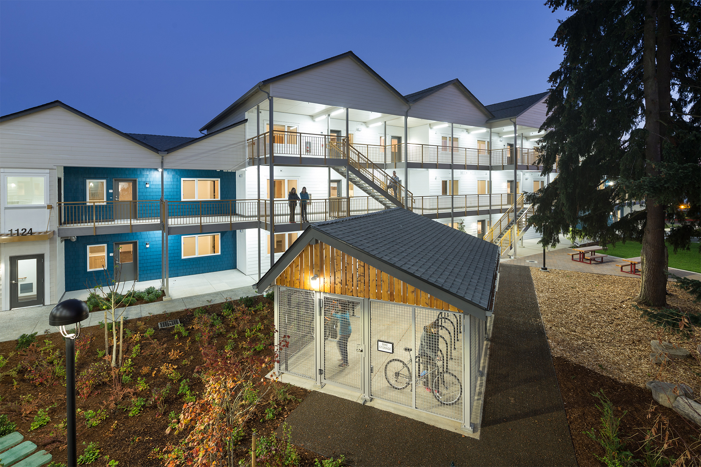
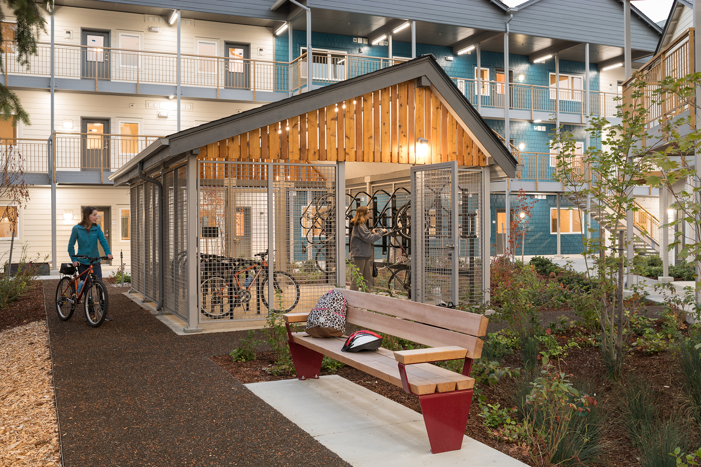
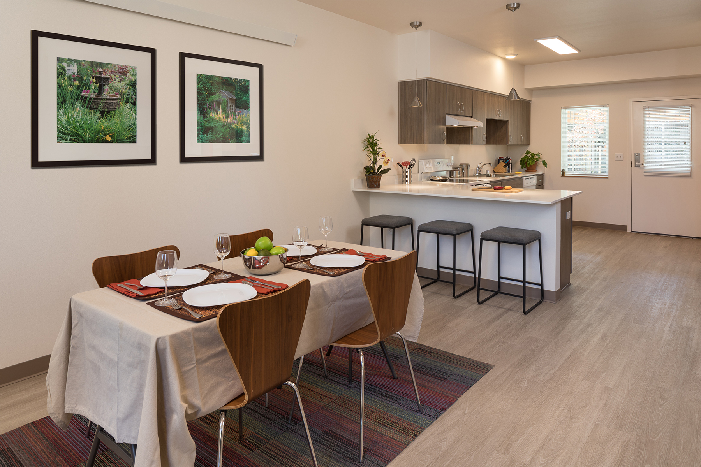
In a time when housing costs in the Puget Sound Region are skyrocketing, Sunset Court Apartments provides housing choices to families of diverse incomes, where families can come to seek community. The project is comprised of 50 units, in a mix of 1, 2, and 3-bedroom apartments, serving mixed-income residents among four buildings in Renton, Washington. Schemata Workshop was tasked with designing a combination of market rate and affordable housing that blend seamlessly together to help enhance the neighborhood context.
The master plan revolves around the carefully preserved courtyard filled with old-growth trees serving as a community backyard for the Sunset Court residents. Families have a view of the central green from their kitchen windows not only offering a relaxing connection to nature and open space but also allowing caregivers to supervise their children while cooking or cleaning. Small gathering nodes such as a covered bike shelter and small play area along the walkways allow residents to meet informally and provide informal surveillance of the site. Following an Edible Landscape concept, food plants have been integrated throughout the grounds. These simple architectural gestures help residents initiate a sense of community that will provide a pride of place.
Learn More
Renton Housing Authority - Sunset Court Webpage
Nakano Associates - Edible Landscape Plan for Sunset Court
Related Projects
Project Information
CLIENT
Renton Housing Authority
LOCATION
Renton, WA
PROJECT TYPE
Multi-Family Housing
Affordable Housing
COMPLETED
Fall 2018
SCOPE
Full Design Services
Construction Administration
Sustainability Admin
SUSTAINABILITY
ESDS v3.0
AREA
50,000 sqft
50 Units
PROJECT TEAM
Schemata Workshop (Architect)
Nakano Associates (Landscape)
LPD Engineering (Civil)
DCI Engineers (Structural)
Walsh Construction (Contractor)
Sider & Byers (Mechanical)
AES (Electrical)
Brawner & Company (Development consultant)
AWARDS
PCBC Golden Nugget Merit Award - Best Affordable Housing Community, under 30 du/acre












