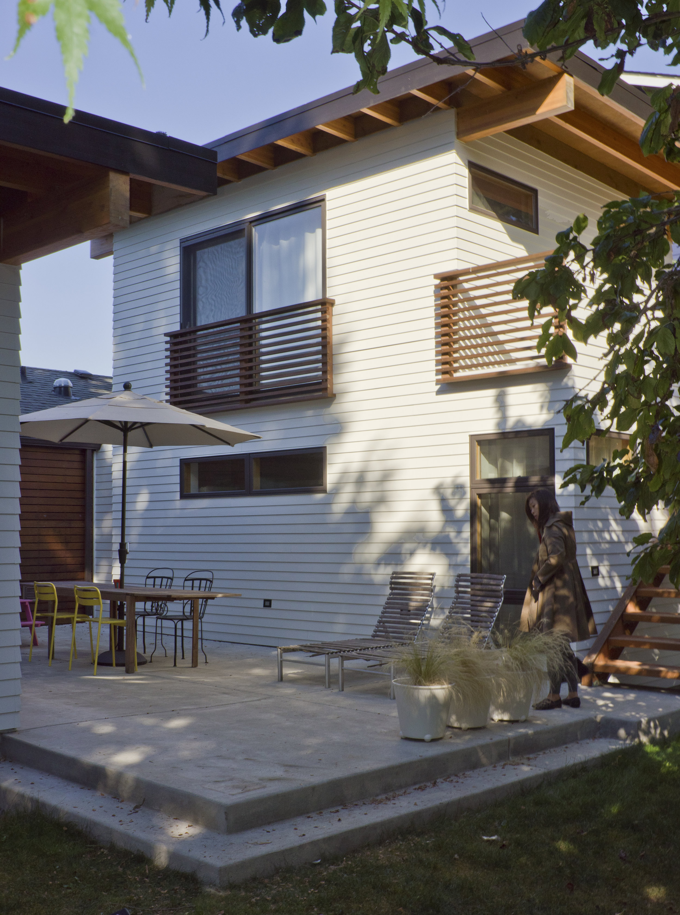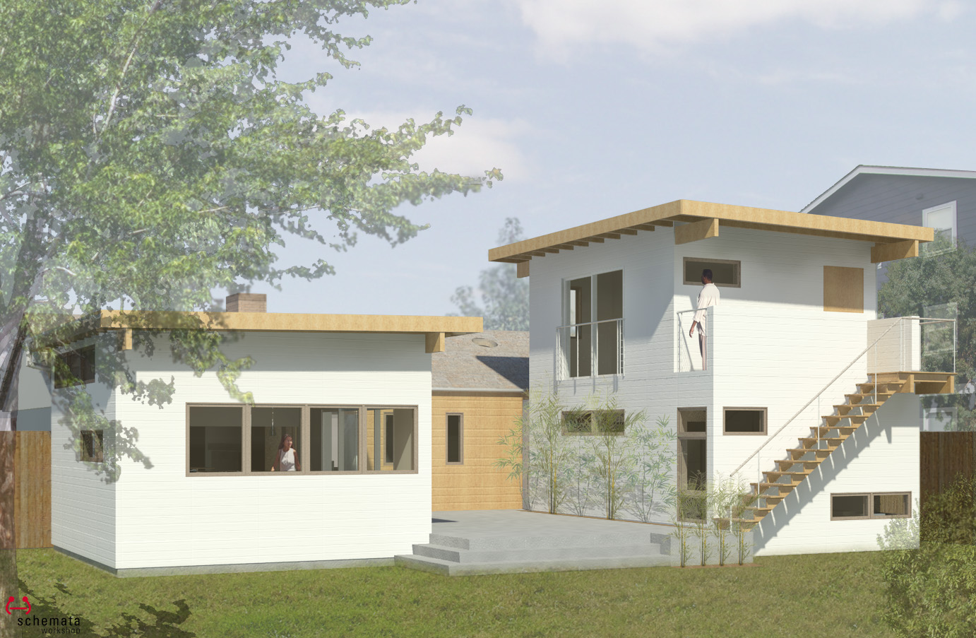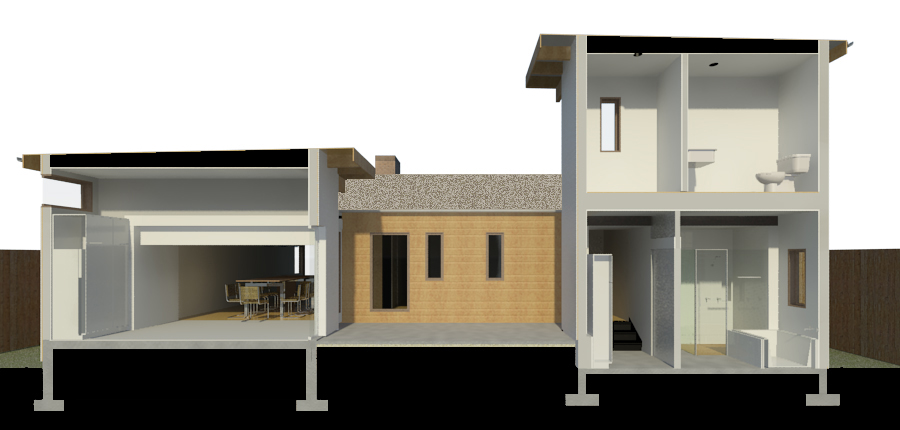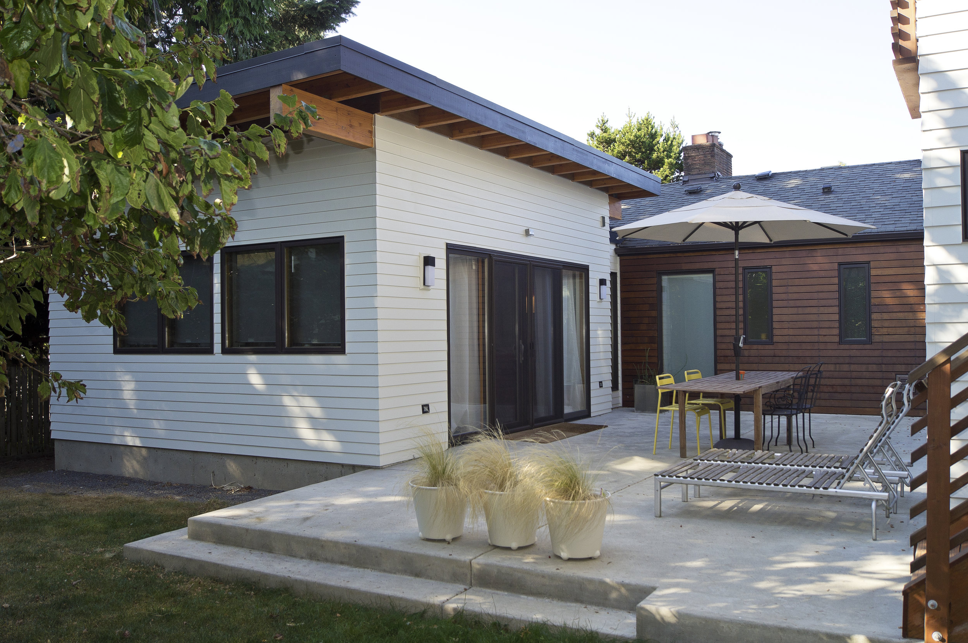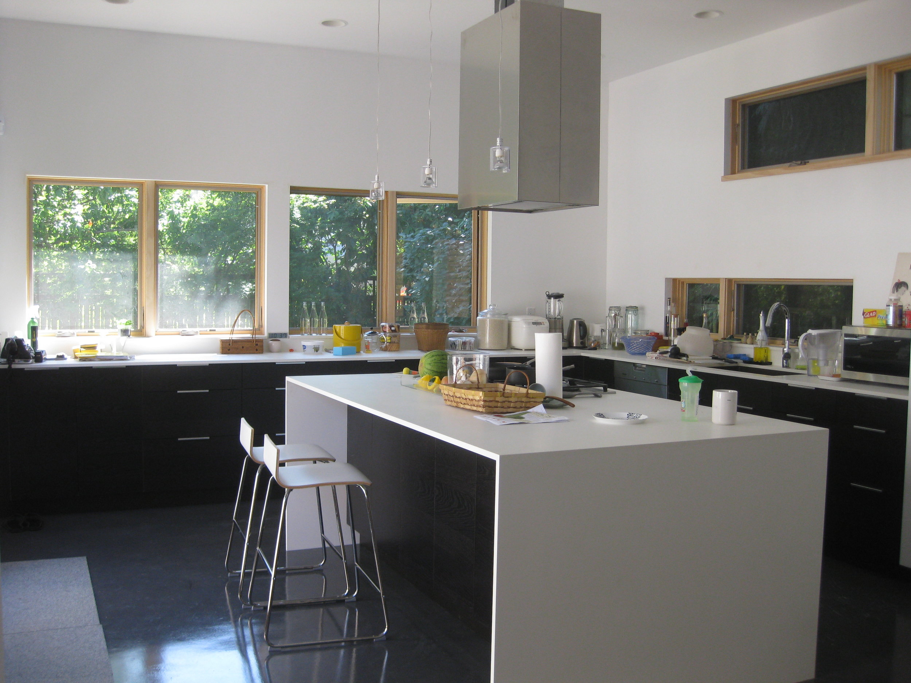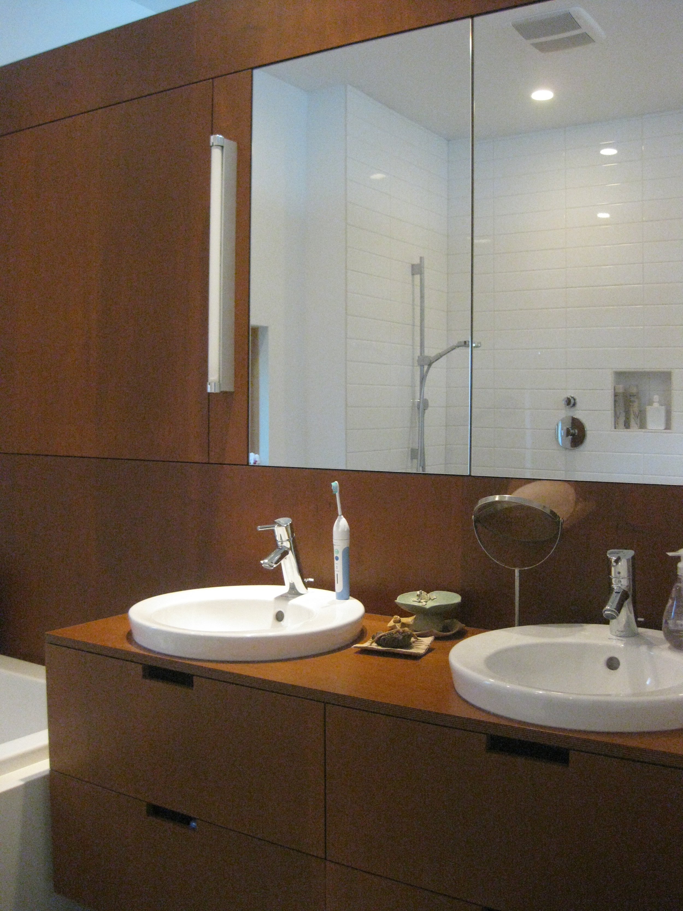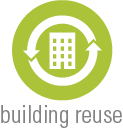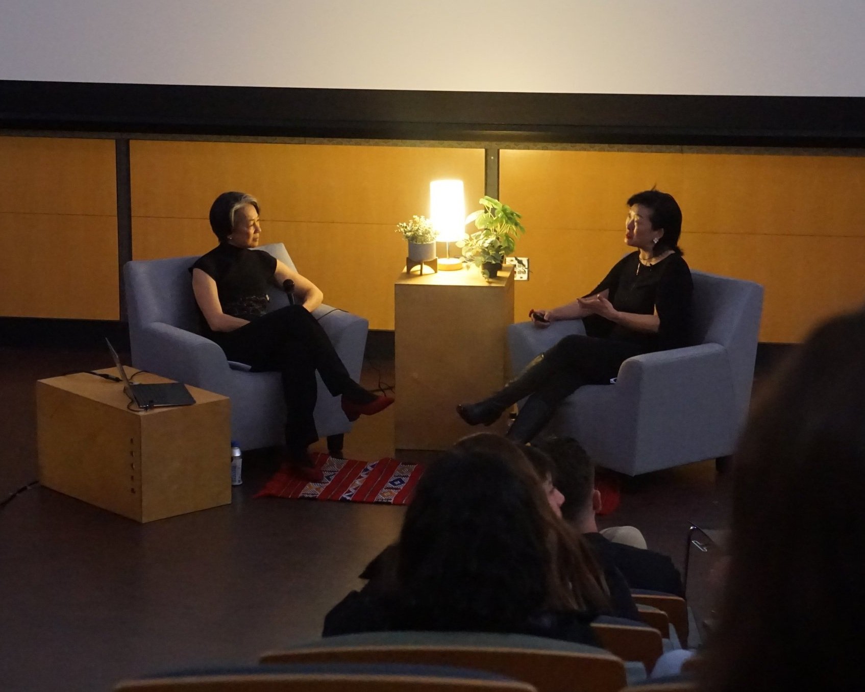Laurelhurst residence
Indoor/outdoor additions for a growing family
An addition and renovation to a residence located in Laurelhurst, northeast of Seattle, WA. The scope of work included relocating the kitchen and dining room, and the addition of a master suite with a painting studio on the second floor. The design creates two separate volumes expressing the connection to the existing structure and forming an intimate courtyard space, creating an indoor/outdoor experience that enhances and solidifies the ethereal and physical connection of the new, the old, and the landscape.
Latest Blogposts

The Origin Story of Schemata Workshop

