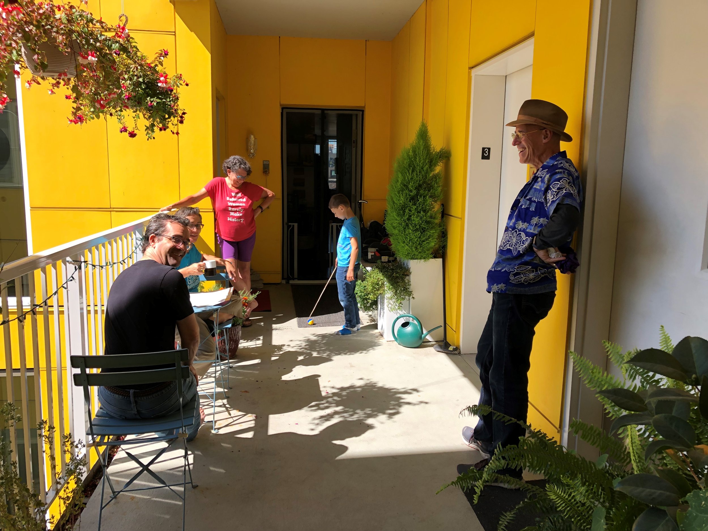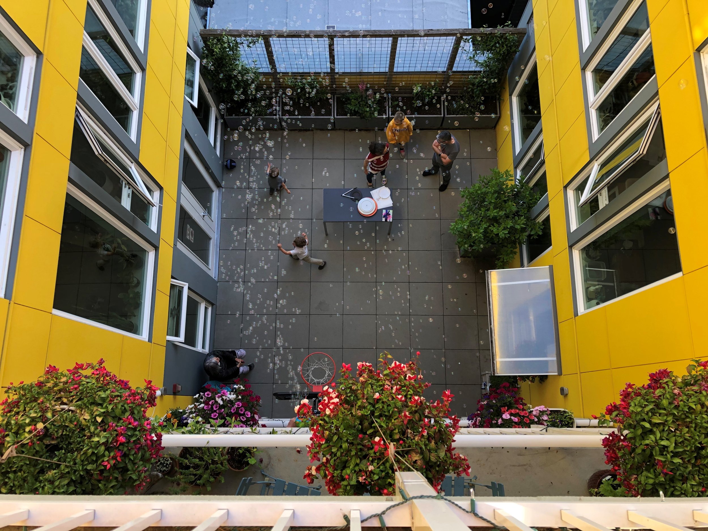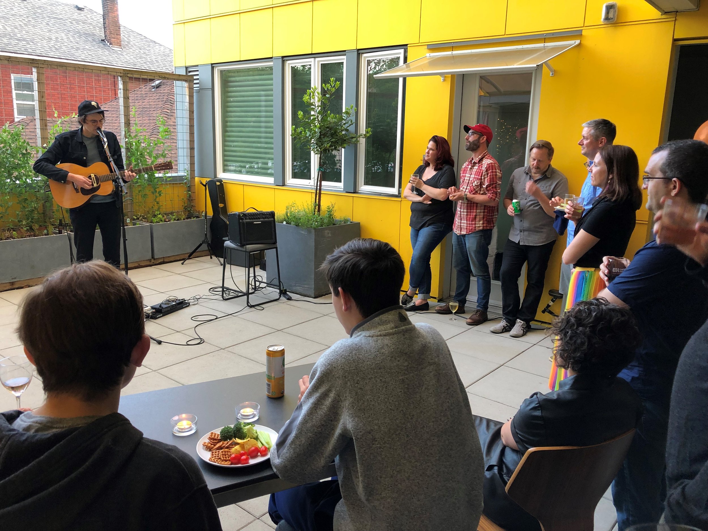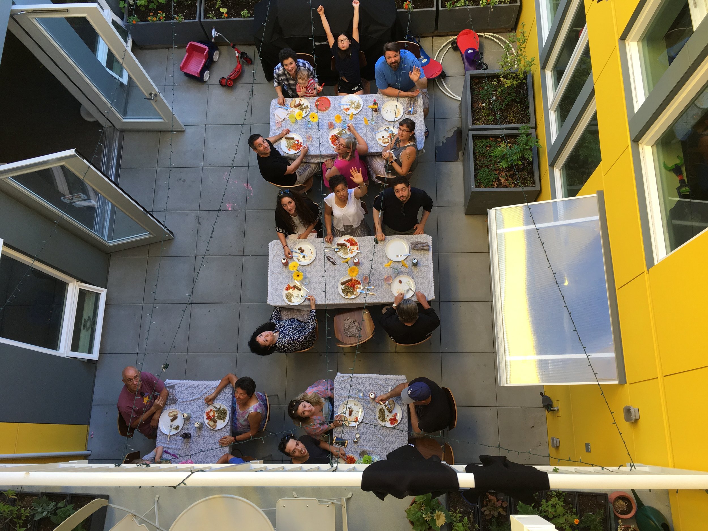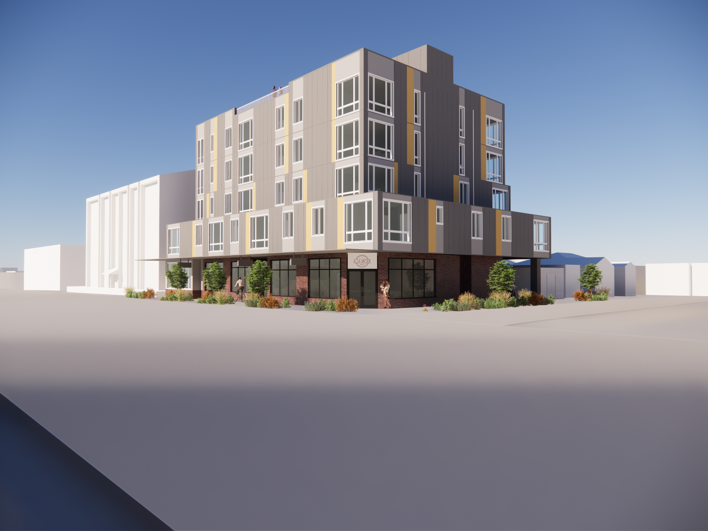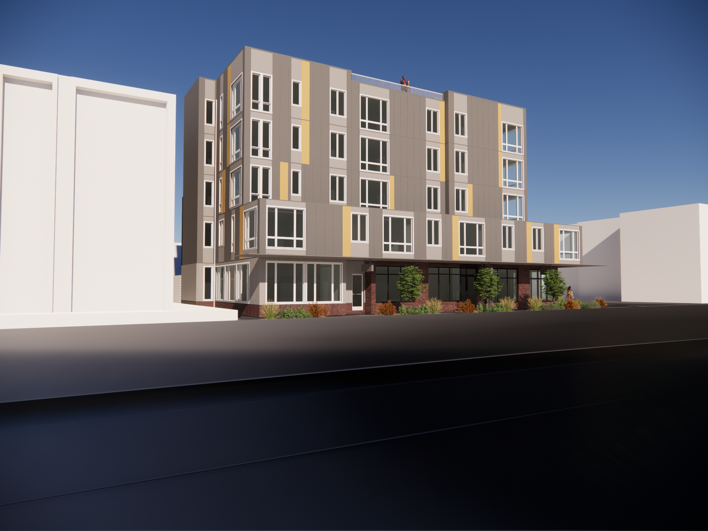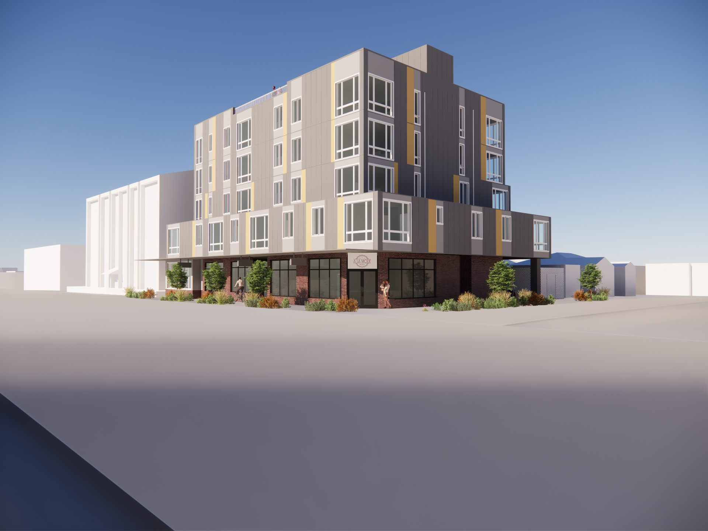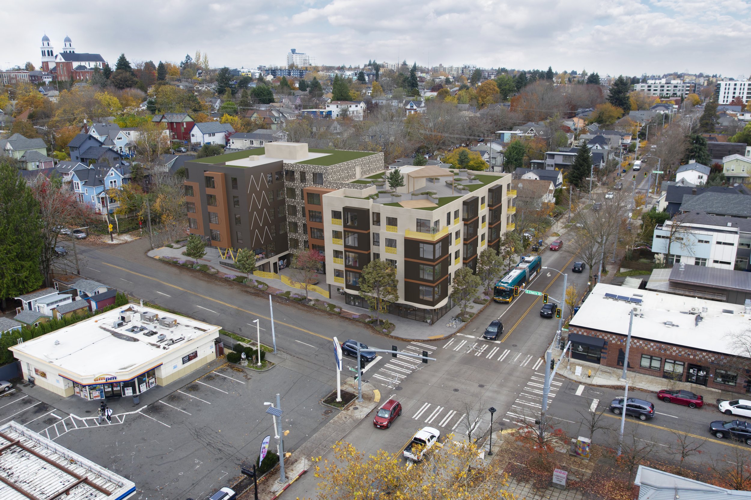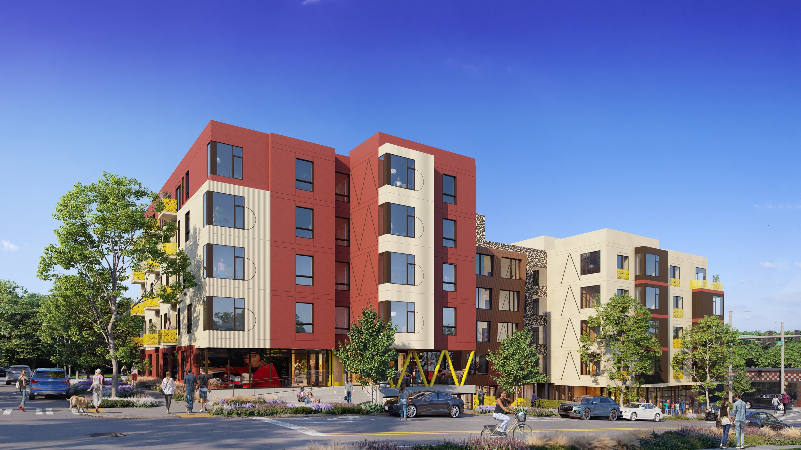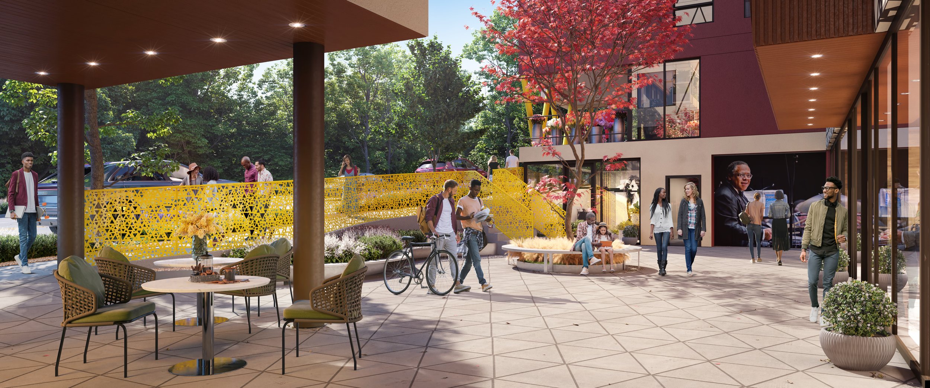In honor of Asian American Pacific Islander Heritage Month, Schemata wants to shed light on a few architects and designers of the AAPI community that have contributed to the architectural history of America as well as those who continue to push the boundaries of architecture and design today.
Minoru Yamasaki
Minoru Yamasaki is a first-generation Japanese American master architect born in Seattle, WA. During his time studying architecture at the University of Washington, he was also working in an Alaskan cannery to pay for his tuition. Working alongside fellow Asian coworkers, many of whom were poor, inspired Yamaski to invest in his talents and use them in a way that would make his life meaningful to both himself and those around him.
While Yamasaki is best known for being the mastermind behind the design of the World Trade Center, his work can be found in the skylines of many cities across the U.S.. In Seattle specifically, he is to credit the for the designs of the IBM building, Rainier Tower, and the Pacific Science Center- a current Schemata project.
Isamu Noguchi (1904 – 1988)
Isamu Noguchi is a half Japanese half Irish artist and designer born in Los Angeles, California. While he is best known for his sleek and organic furniture designs, Noguchi also created sculptures, gardens, lighting designs, ceramics, architecture and set designs; drawing inspiration from the places he traveled and lived throughout his life. His work simultaneously subtle and bold, traditional and modern, set a new standard for the reintegration of the arts.
Today, you can find one of his many public sculptures “Black Sun” at Capitol Hill’s very own Volunteer Park!
To learn more about Isamu Noguchi, visit https://www.noguchi.org/
Annie Han and Daniel Mihalyo
Annie Han and Daniel Mihalyo are a Seattle-based duo who founded Lead Pencil Studio- a firm that contains both an architectural practice that specializes in residential and commercial buildings and an art practice that focuses on site-specific pieces that reimagine the conditions of architecture at full scale. Han, who was born in South Korean and Mihalyo, a Washington native, joined forces as undergraduate students at the University of Oregon where they won a design competition as well as the State of Oregon Development of the Year Award. Almost a decade after graduating, they opened their firm in 2002. Since then, the couple’s work has been featured in several museums and galleries throughout the US and they have continued to receive grants, awards, and residencies, thus, creating the blueprint to successfully bridge the gap between art and architecture.
To view their current projects, visit https://www.leadpencilstudio.org/
John Belford- Lelaulu
Driven by the idea of social design, Belford- Lelaulu has collaborated with nonprofit organizations across the globe such as Habitat for Humanity to design spaces that cater to the specific needs of communities battling various hardships.
In an interview with Architecture Now, he describes how his Samoan background influences his approach to his work:
“There’s a (Samoan) proverb which is ‘O le ala i le pule o le tautua’, meaning, ‘The path to authority is through service, in order to do anything in Samoa, you need to be serving. You can’t just become an architect or a chief. You have to be helping different members of the community. For me, I ask myself how I can serve the most vulnerable people in our communities.”
Through this work, he also developed a new perspective on architecture and its societal impact. This realization then sparked a desire to create more opportunities for young Pasifika people, like himself, to explore humanitarian and social architecture. As a result, he established MAU Studio – providing educational opportunities and experiences that allows New Zealand’s youth to connect with their culture and engage with their community through meaningful architecture.
To learn more about John Belford-Lelaulu, check out this article
Suchi Reddy
Suchi Reddy is an Indian-American architect, artist, and founder of Reddymade- a design firm based in New York. The firm’s portfolio offers a wide variety of projects ranging from single family homes to public sculptures, all embodying Reddy’s cutting edge approach to art and design. Reddy’s Work has been featured in places such as Time square and The Smithsonian where it welcomes societal engagement and generates dialogue around topics of both local and global relevance.
One of her recent pieces, “me+you” is an interactive installation that debuted at the Smithsonian back in November of 2021. The sculpture combines elements of both architecture and artificial intelligence by inviting audience members to speak their “future vision” into one of the many designated points of the cloud base and, in response, the piece uses AI to translate the meaning, tone and sentiment of their words to then be reflected in a unique combination of color & light. According to Reddy, the piece serves almost as an “Interactive mandala”- a spiritual Icon of South Asian religious art.
For more information about Suchi Reddy and her approach to design, check out this article recently featured in W Magazine.








