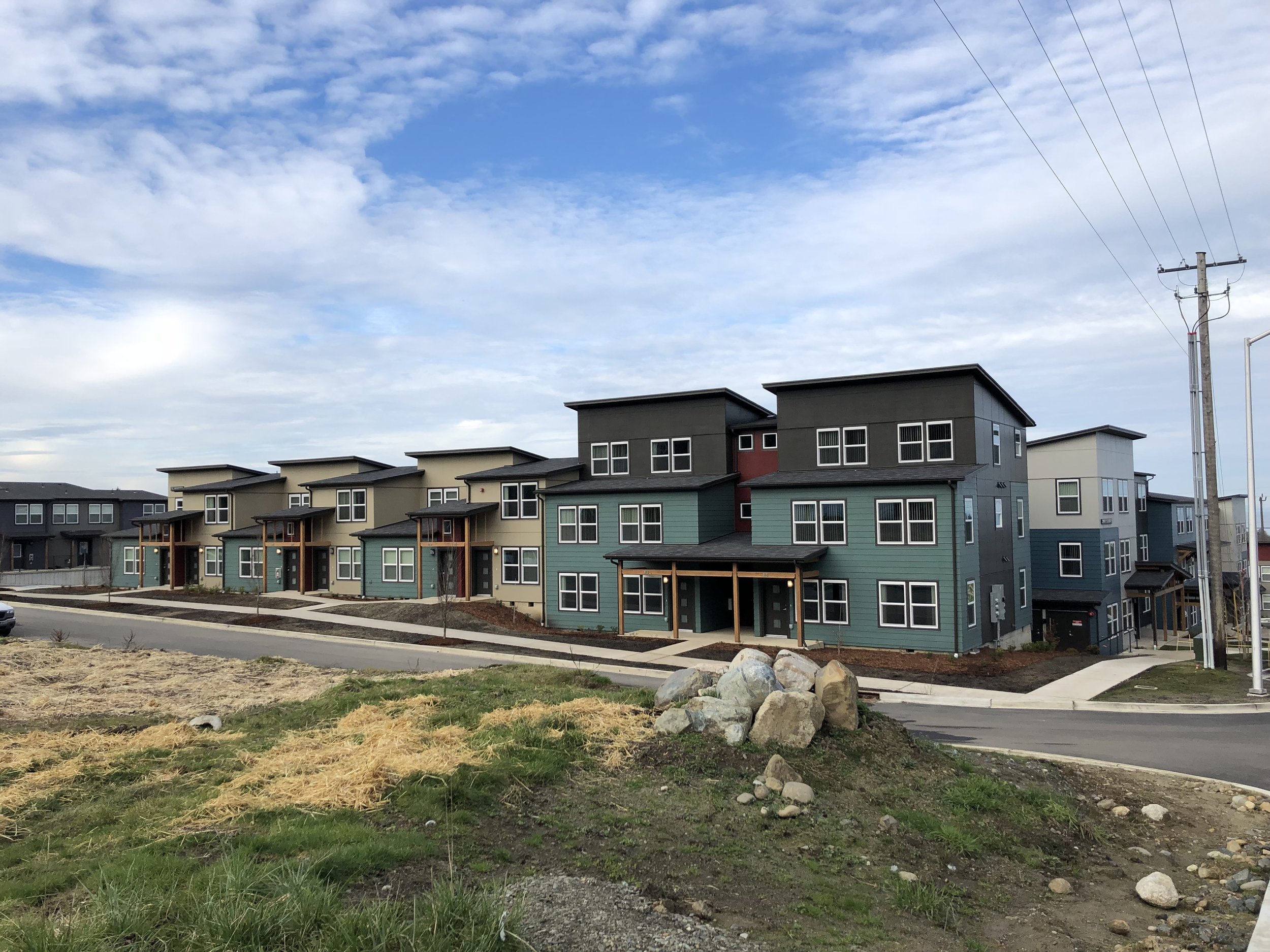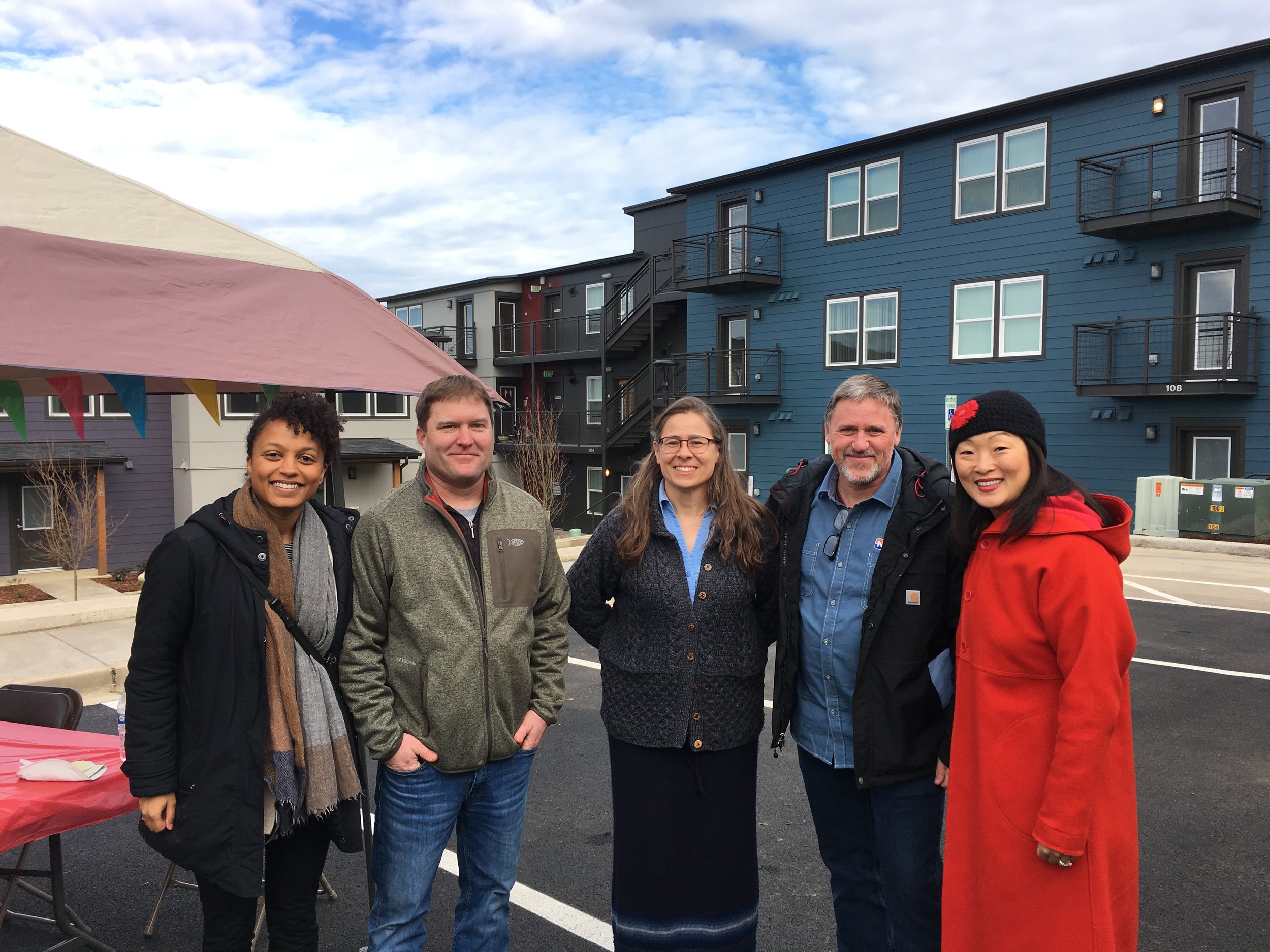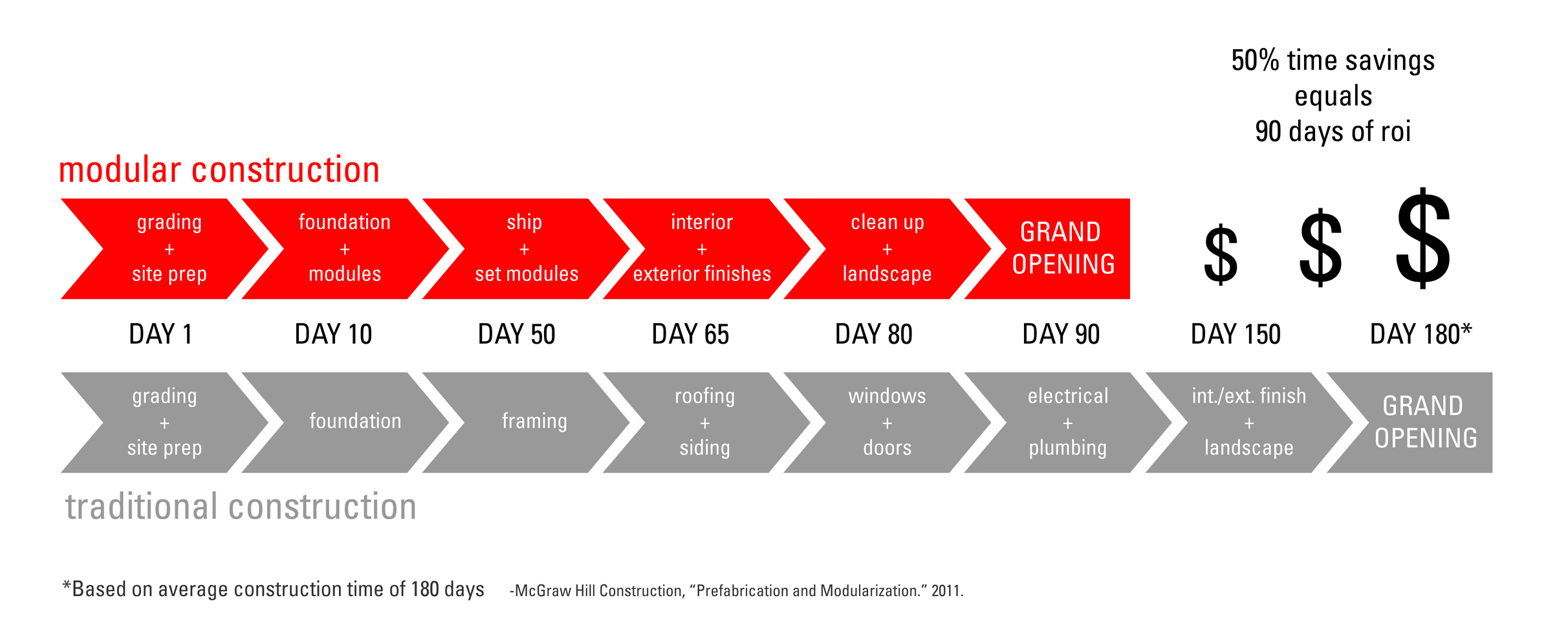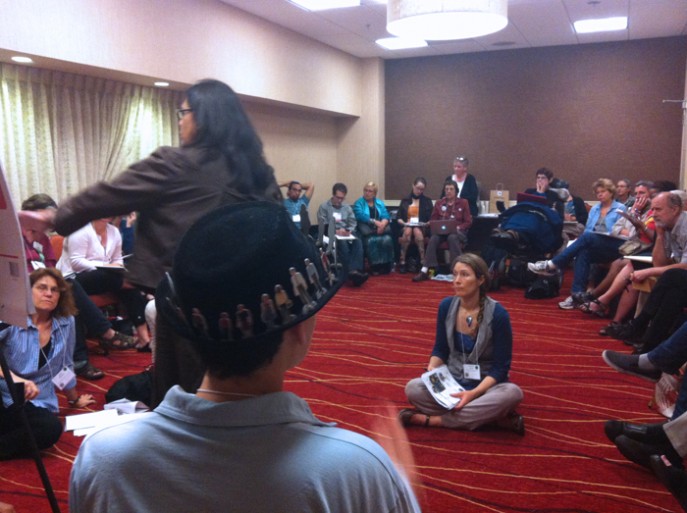This is one of the few conferences that I attend annually where I wear more than one or two hats. At most conferences I’m an attendee and frequently I’m a presenter. However, at this conference I also wear the hat of National Board Member, professional (cohousing architect – aka “expert”), and cohouser (member of a forming cohousing group). While it is not uncommon to have these other identities at other conferences, they are not repeatedly highlighted throughout those conferences in the same way.
Keynote addresses were made by Liz Walker, Ross Chapin, Katie McCamant, and Chuck Durrett. Common theme amongst all of their talks were around the importance of relationships and the resiliency of communities. Liz spoke about the Ecovillage she lives at in Ithaca, NY. She talked not only about the cohousing communities that are part of that Ecovillage (FRoG, SoNG, and soon to be TREe), but also of the sustainable agriculture and educational outreach that are integral to their community life. Ross Chapin shared a beautiful collection of slides that illustrated the concept of “pocket neighborhoods” – which is also the title of his recently published book. Katie McCamant inspired us with stories of the early days of cohousing when she and her husband/partner Chuck Durrett recruited friends to help edit/distribute the book which has become known as the “cohousing bible” from their basement of their first home. Chuck Durrett closed the conference stating that cohousing may be at a tipping point in mainstream America; there is a heightened awareness of cohousing as an alternative housing model that is attractive to a variety of families and individuals. The keynote addresses provided a lot of food for thought and inspiration to go back home and try to build community wherever we can.
This year the Board devoted a considerable amount of effort on advocacy for affordable housing. I helped the conference team develop a presentation track on the topic, inviting leaders from the DC area who worked both at the regional and national level on issues of affordable housing. There was lots of interest from conference participants in learning how to incorporate affordable housing into cohousing communities and fostering connections with national housing organizations that are also working on issues related to affordability.
Other sessions – eldering in cohousing, developing meal program, facilitating connections among residents. Great sessions for those living in community as well as in forming groups.
Tours – I took all day rural tour of Liberty Village, Ecovillage in Louden County, Cotactin Cohousing and Blueberry Hill. Distinct contrast to the other communities on tour – Eastern Village Cohousing and Takoma Village Cohousing. Demonstrated the wide range of physical form, rural-to-urban settings, and personalities that comprise the broader cohousing community.
For fun there was the annual dinner and auction. I couldn’t help notice the remarkable difference of this event from my first conference 6 years ago to now. As a board member, I was impressed with the significant improvement in the Association’s ability to raise money…while making it fun for the attendees.
As a table captain, I decided to up the chances for fun by playing musical chairs. - I took the liberty to have participants change seats twice between courses – giving them a chance to mix up the group and encourage many connections to be made during dinner.
During the dinner, we honored Dene Peterson of Elderspirit Cohousing with a Lifetime Achievement Award. I told my table (comprised mostly of young people) that they should all take note and strive to be like Dene. We should all be so privileged to be recognized by our peers in the same way some day.
The conference also marked the end of a year-long search for a new Executive Director for the Cohousing Association. The three finalists were invited to attend the conference (on their own dime) and were interviewed in formal interviews and numerous one-on-one conversations with board members. After the 3 solid days of being “on”, I was impressed with the caliber of our candidates. It was a difficult decision for the Board because we were in the fortunate situation of having 3 highly qualified individuals to select from. I think we would have been happy with any one of them. But our job was to choose, and I believe that our new ED has the skills, knowledge, and grace to take the Association to a new level of professionalism, advocacy, and financial wherewithal. (The new ED will be publicly announced shortly).
One take away from the conference is the concept of “being a communitarian”. While I’ve been involved with the communities movement for a while, I had a heightened awareness of what it meant to be a communitarian – which I think allows for a graciousness towards others that is rarely seen in popular American culture. I saw an intentional effort not to judge people based on appearance and behavior but to meet individuals where they are and to assume good intent until proven otherwise. This is hard behavior to adopt for someone like me who was raised in a highly critical family. It is a skill that I am starting to develop and I saw others exhibit their skills in many ways - they way they were welcoming of newcomers, of their acceptance to those who looked/acted different, and how they interacted with one another with a high level of respect and regard.
Leaving the conference, I feel a deep gratitude for the elders, board members, fellow cohousers who are trying to create a sustainable planet, one neighborhood at a time.
























