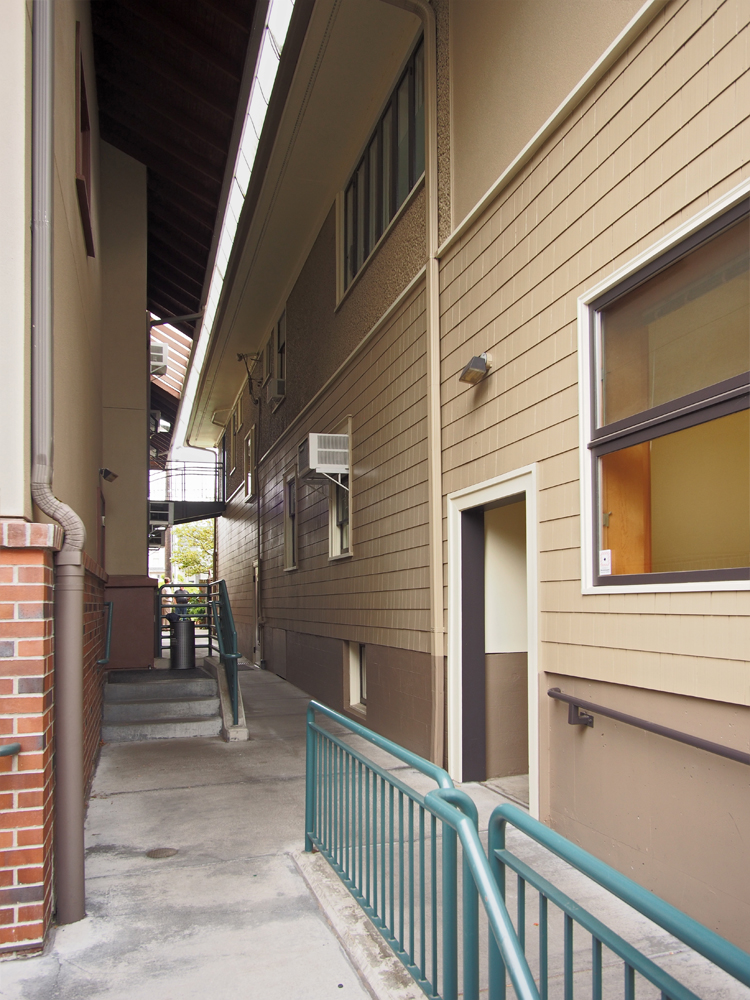Bertschi School is a private K – Fifth grade school on 10th Avenue, on the northern slopes of Capitol Hill. Founded in 1975, and steadily growing to its current enrollment of about 235 students, its measured and incremental growth on the Hill is a fascinating example of both architecture’s and landscape’s marking of time as well as the fulfillment of the vision of the school’s founder to support high quality and progressive design.
Located in a primarily single-family home stretch of 10th that has an occasional smattering of apartment and commercial structures, Bertschi’s campus is an engaging combination of converted bungalow homes, a church, Seattle’s first Living Building and a gymnasium by one of Seattle’s most celebrated architecture practices. While such a mosaic of buildings and periods could lead to an awkward ensemble, in Bertschi’s case the seeming tapestry of original uses, periods of construction, and changes in topography are held together quite well by both good stewardship, thoughtful planning, and intriguing juxtapositions of building and landscape.
Brigitte Bertschi, to whom I was briefly introduced to the
day of my tour, is of Swiss heritage; a country of outstanding architecture
practices and a stunning natural environment. I cannot help but to think her
Swiss-ness shaped her sensitivity to place, environment, order, and aesthetics, as is in evidence at the school she runs.
The majority of the campus buildings are comprised of re-purposed single family homes and provide space for a variety of uses, including: administration, facilities, academic, and the school’s former gymnasium. Despite these myriad of new uses, the homes still maintain much of their original charm and appearance. Also changed is the manner in which the formerly discrete and private homes and their yards now interrelate in an all-encompassing landscape; their former isolation now blended into a most delightful recreation and learning environment for the students. The stepping of the landscape -- a heritage of both the prior private uses and need to follow the dropping topography -- creates a series of smaller play areas and interesting vantage points from both high and low ground alike; a variety of terrain that must prompt exploration and play by the students.
These landscapes, following the landscape’s stepping and no longer in need of fences for privacy, are now joined by a series of cozy, in-between spaces nestled between buildings. The spaces form a nice counterpoint as well as a reminder of what has been. The school has had to make the best of what the confined campus they have had to use, leading to spaces appropriately scaled to the student population’s diminutive size. The layering of a crisply defined and varied topography, intimate, alley-like spaces, and variety of building styles lends the campus a pleasing urban character.
In both its landscape and its buildings, the school’s emphasis on environmental stewardship reveals itself. Solar panels are arrayed on the older buildings, while newer structures, the gym and science buildings, have obtained significant sustainable building distinctions. The gym, designed by Miller|Hull, has an abundance of daylight uncommon to this typology and is a LEED Gold structure.
The parking garage it is over is covered in part by the gym, as well as a playfield – a nice use over such a structure, and a clever way to create usable space. Further anchoring the gym to the landscape is a breezeway that contains solar panels as well as a rain water harvesting system and a green roof. The system terminates in an artful ensemble of galvanized cisterns.
The Science Wing is the state’s first Living Building, currently the highest recognition for sustainable building in the US. Designed by KMD Architects, the building has many energy saving and generating strategies, and even provides spaces for urban agriculture. There is also a living green wall that helps with air quality and humidity within the building.
Bertschi School is one of those special Capitol Hill landscapes that is greater than the sum of its parts. Its variety of spaces and character of buildings merits exploration and is highly recommended should you have an opportunity to do so.











