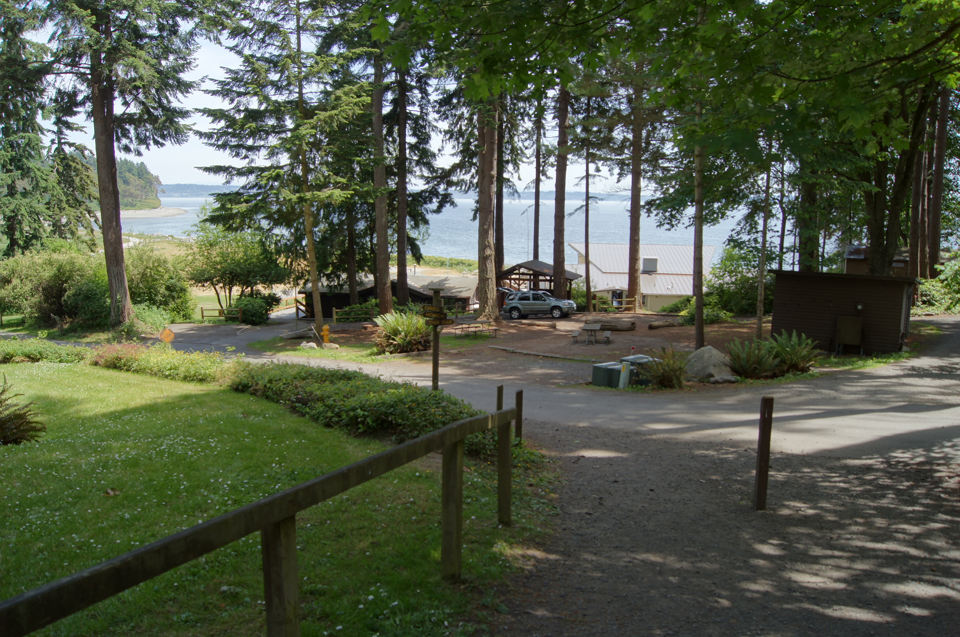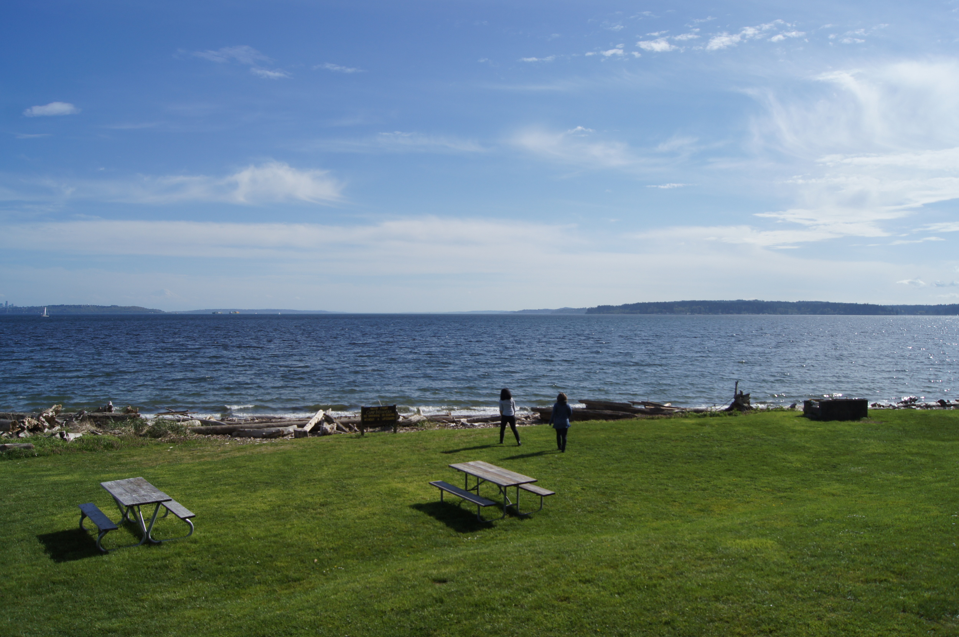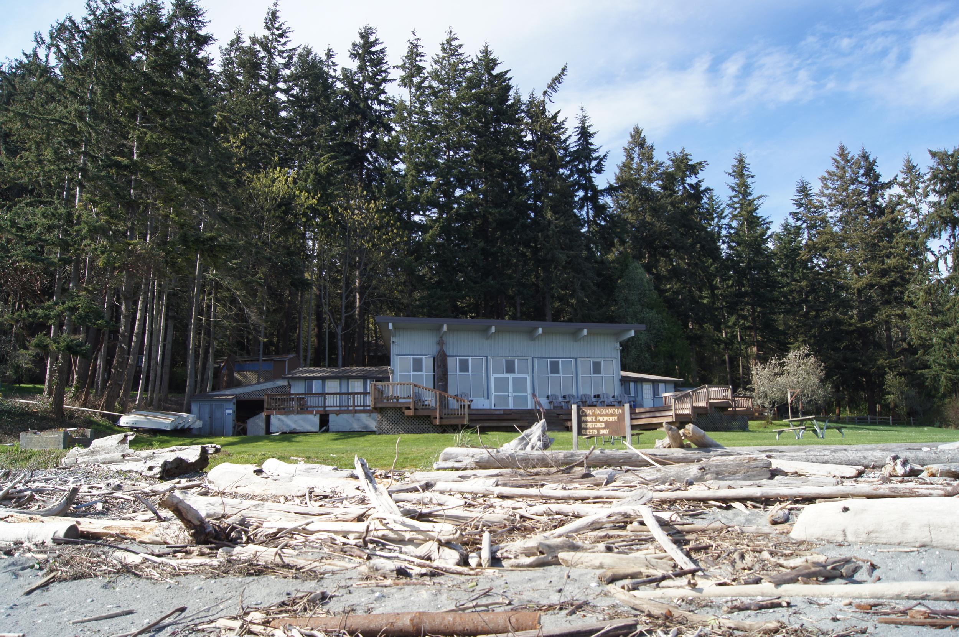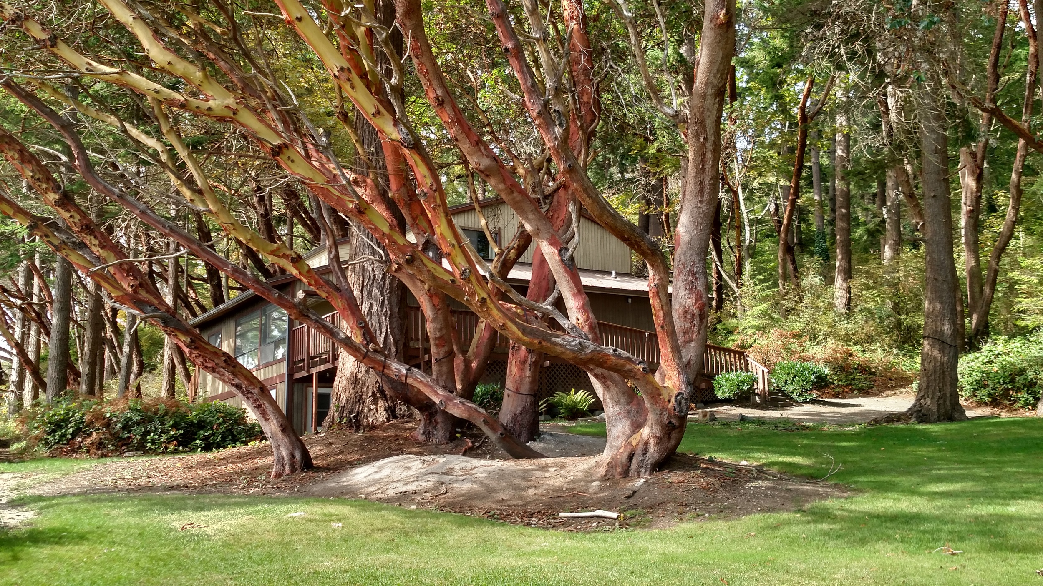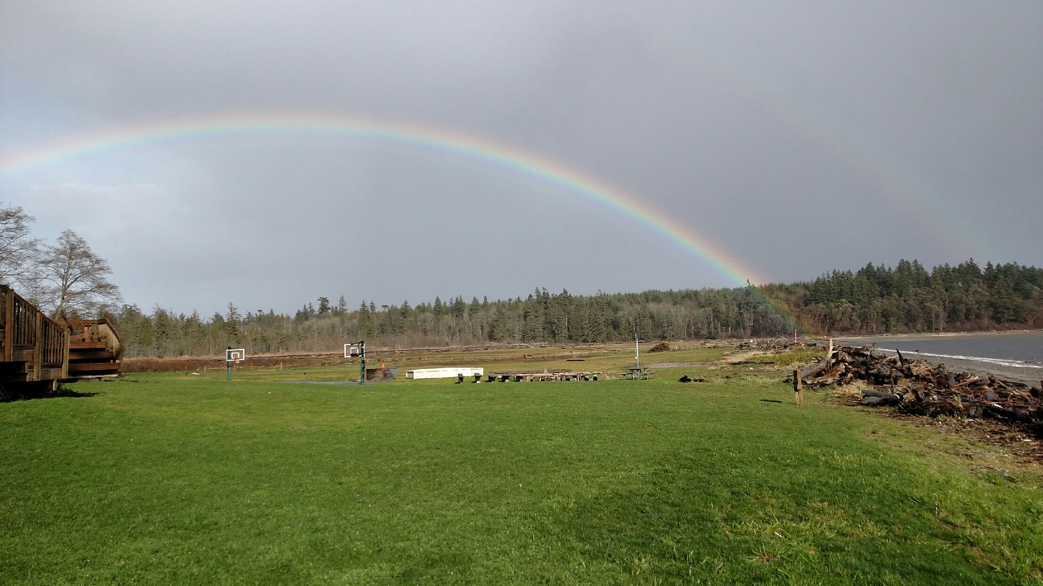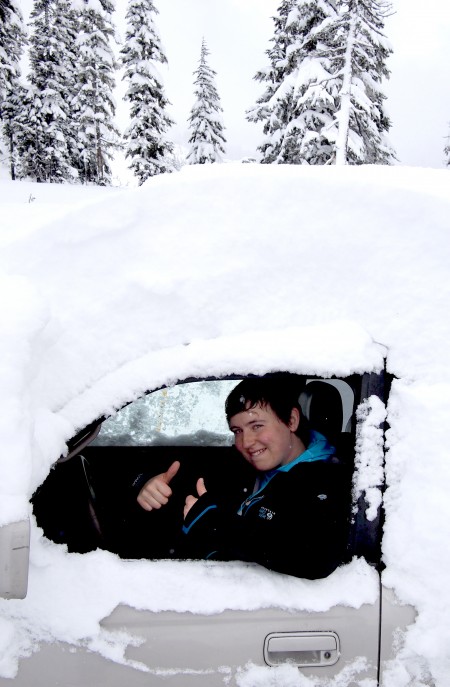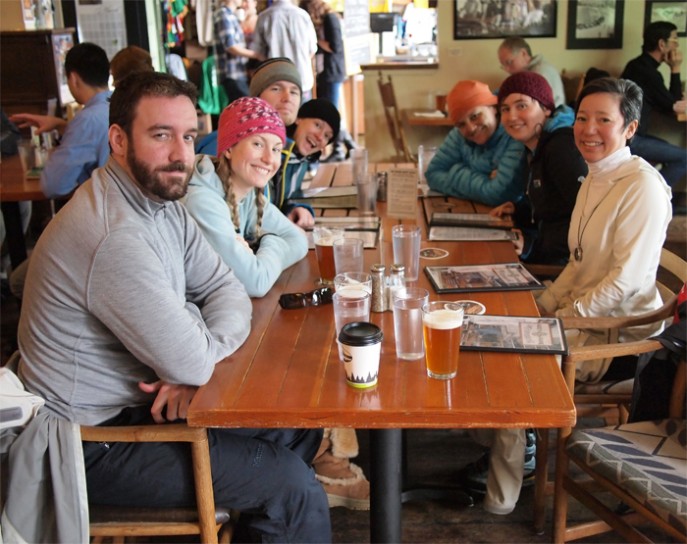It has been a long journey through Seattle’s Landmarks process for The Parsonage, a residential project that combines an existing landmarked structure with new-construction housing in the University District. After undergoing seven different briefing presentations before the Landmarks Preservation Board and Architectural Review Committee, the Parsonage team successfully completed their Final Certificate of Approval Presentation a few weeks ago. With a unanimous vote of approval among board members, the project has officially been approved!
A little bit about our journey: Since the first Landmarks Briefing back in October of 2014, The Parsonage project has gone through several iterations, and the team has worked with the Department of Neighborhoods to give periodic presentations to the Board every step of the way. Everything from the initial massing concepts of the entire site, to the color of the parsonage entry door has been presented to the Board for their feedback and guidance.
copyright schemata workshop inc.
Only the exterior of the parsonage house is landmarked, so the design team had to be very sensitive to any changes affecting the outside of the building, and make a compelling case for proposed modifications. One of the bigger exterior modifications we proposed (and the source of ongoing debate throughout the Landmarks process) was the removal of the existing chimney. In its current condition, the chimney is in pretty poor shape. It’s visibly pulling away from the side of the house and what little mortar remains in the brick joints has deteriorated to sand. It would need to be removed during construction regardless, and would have no functional purpose within the design of the new interior space if it were rebuilt.
We did some research into the characteristics of the Seattle Box—the architectural style in which the parsonage house was built—and found the chimney was not a character-defining element. In our case, we felt it ended up detracting from many exterior elements we are working hard to repair and highlight (you can see in our renderings the chimney has been removed). It was a hard sell to the Landmarks committee nonetheless. At our last presentation, we finally got the approval we had been looking for, and reached consensus among the Board members that the many improvements provided for in the project trump the preservation of the chimney.
copyright schemata workshop inc.
The approved proposal will fully utilize the historical building not only as the main entrance to the property, but also as a common area containing several amenity spaces for the students being housed in the new seven story addition being constructed to the south and east. As the parsonage house is currently in a state of severe neglect, the project will not only breathe new life into it, but will also allow it to, once again, have a street presence and a revitalized connection with the neighboring church with which it is historically tied.
Find more information about The Parsonage project here.
Cheers!
-The Froggers






