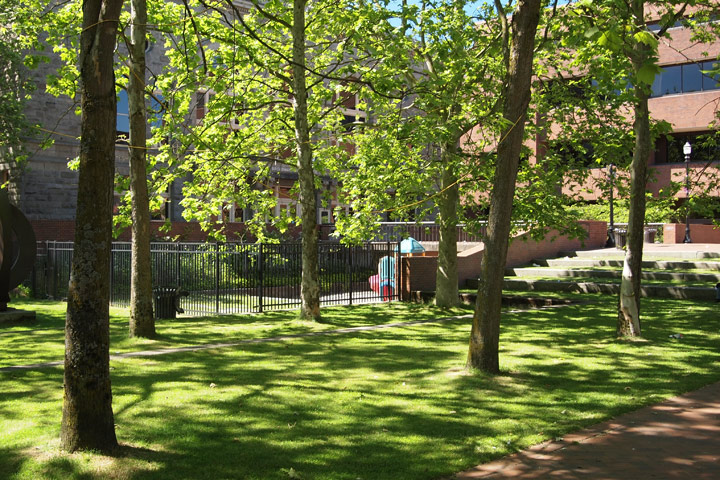Alleys have a certain alluring, intimate quality to them, owing to their lesser width and traffic as well as their less intentional nature. Typically associated with the denser, more urban parts of a city, Seattle has an extensive network of alleys not only in its downtown but also in many of its residential neighborhoods, including Capitol Hill. Close-by Portland, by comparison, has only one sizable neighborhood with alleys, Ladd's Addition. Here on Capitol Hill, we not only have alleys, but alleys forming a network that is extensive and diverse, presenting fertile ground for the urban explorer. In fact, the network is so diverse that today's is the first of several posts on the topic -- and all on alleys in only one corner of the Hill: east of 15th, west of 22nd, north of Thomas, and south of Galer.
First and foremost, alleys are about service, and are the home of utility poles, recycling bins, garages, and other sundries that allow us to not only efficiently run our lives but to do so in a manner that keeps streets presentable and less cluttered. This prescribed, service role occurs within a variety of landscapes, ranging from compacted gravel roads -- more akin to a country lane than an urban way -- to alley landscapes that are meticulously cared for and brick-paved. While any given street landscape may possess such variety, the alley landscapes depicted here possess it within a more compact range -- and sometimes only within a single block -- oftentimes belying the apparent uniformity presented by the associated street frontages.
Some alley landscapes differ little from street landscapes: a manicured lawn, fence for privacy, a flight of steps; rubbish bins and vehicles tucked within a garage and out of view. Other alley landscapes lack any apparent order, with life’s detritus arrayed in full view.When structures are present, they are may be reflections of those of their street-counterpart, being made of the same materials and details, and of similar proportion and form. Oftentimes, such alley-structures occur within lush landscapes one expects of the best cared for gardens, enveloping the alley. In such instances, the building-landscape combination creates a spatial intimacy unrivaled on Capitol Hill.
In addition to providing functional space on the alley, Capitol Hill’s alleys provide functional space above the alley, as witnessed by the many pruned trees, which allow for utility lines to pass unimpeded. Rough in execution and unsatisfactory in appearance, if there were no alleys to host utility lines, our robust, heatlhy, and prevalent street trees would be shorter and less healthy, yielding to the pruners of utility providers.
Landscape, however, is not always what yields. Left unchecked, many of the elements within the alley yield to landscape, their useful life expired. Once amenities to homeowners, such artifacts provide a narrative to the way we conducted our everyday lives. Even without the moss and decaying concrete, built objects in the alley inherently have a landscape quality to them; or, a primacy and unassuming beauty that blurs the distinction between natural and constructed. Much as one may consider a rural landscape scenic for its teetering barns, coops, and sagging fences, the evolution of built alley into landscape furthers romantic sentiments.
This reclaiming of the built by the landscape is not limited to smaller utilitarian objects. Walls, stairs, and even entire buildings can be seen in various phases of reclamation. Without the societal scrutiny that streets receive, and even in this affluent section of Capitol Hill, such reclamation is common and not unexpected within the alley environment.
Once the landscape has taken hold, constant attention is warranted to fend off its tireless advances. Attention that a homeowner typically exercises -- with greater societal relevance and effectiveness -- on the street side. This difference in stewardship echoes the dichotomy between servant and served, between alley and street, and between back and front.
Being screened from the public’s full scrutiny has lead to another interesting and wholly unexpected characteristic -- one of experimentation in landscape and building -- where one finds newer constructs of a totally differing characteristic than expected, and the subject of the next post.

































