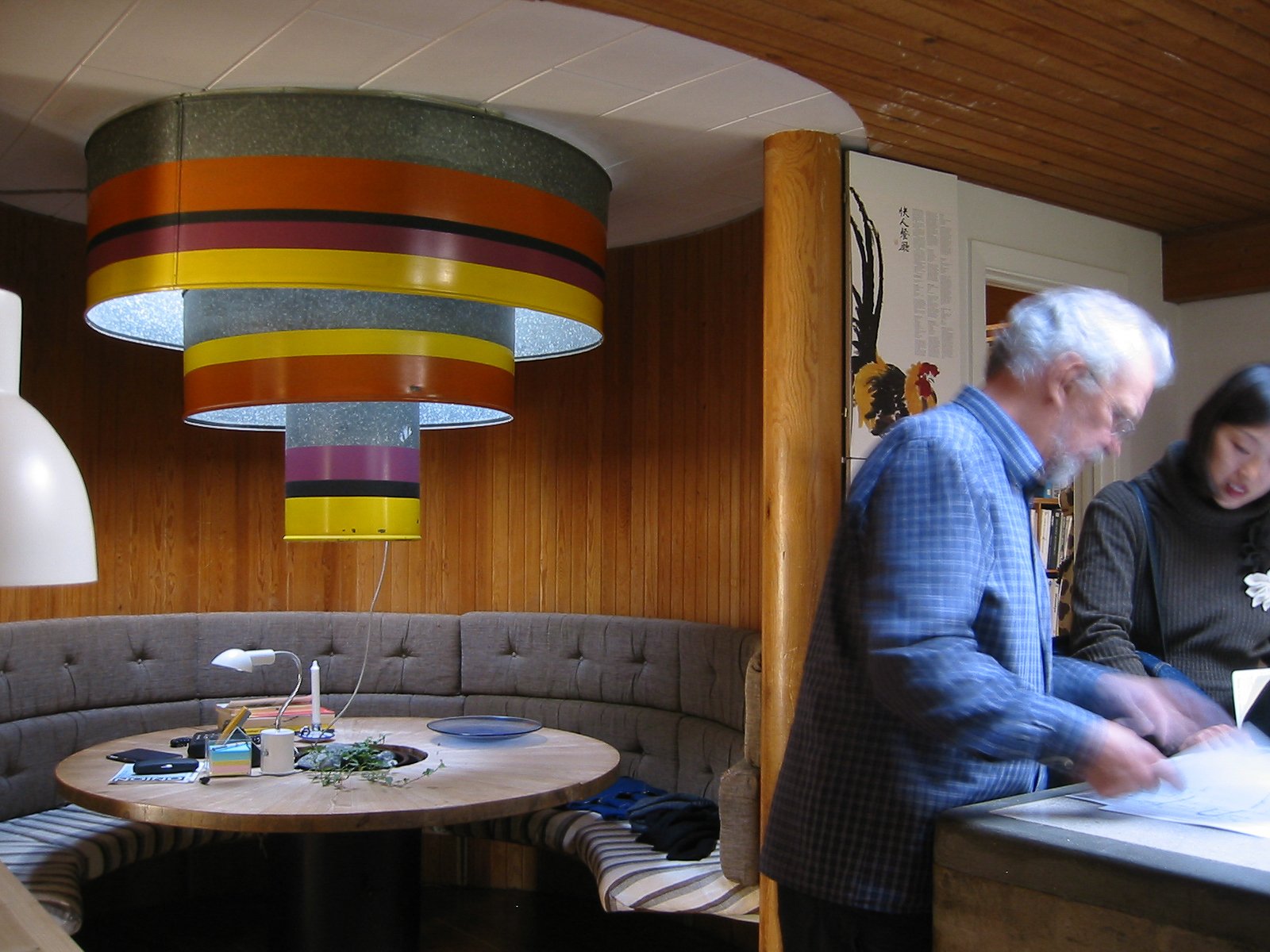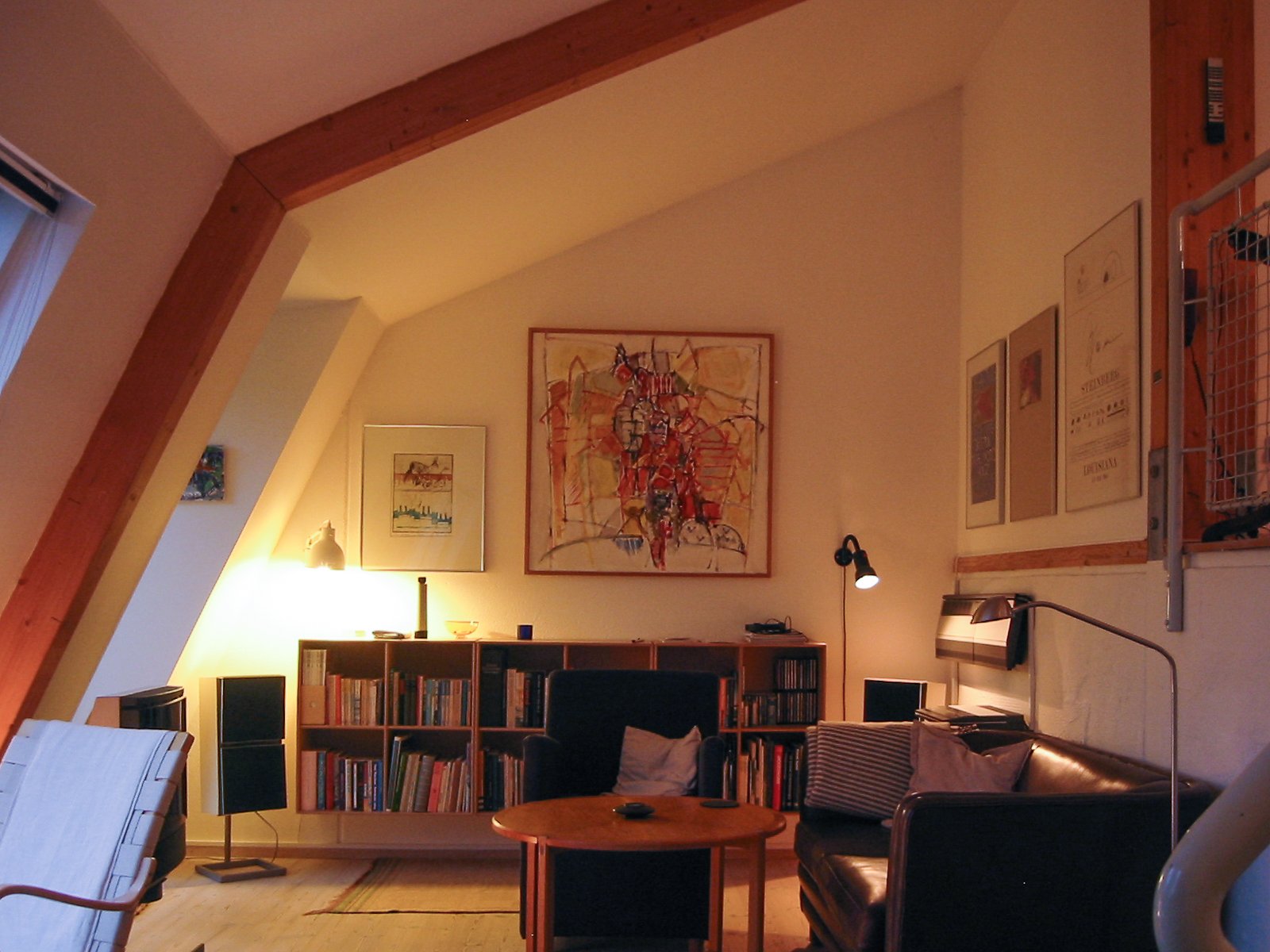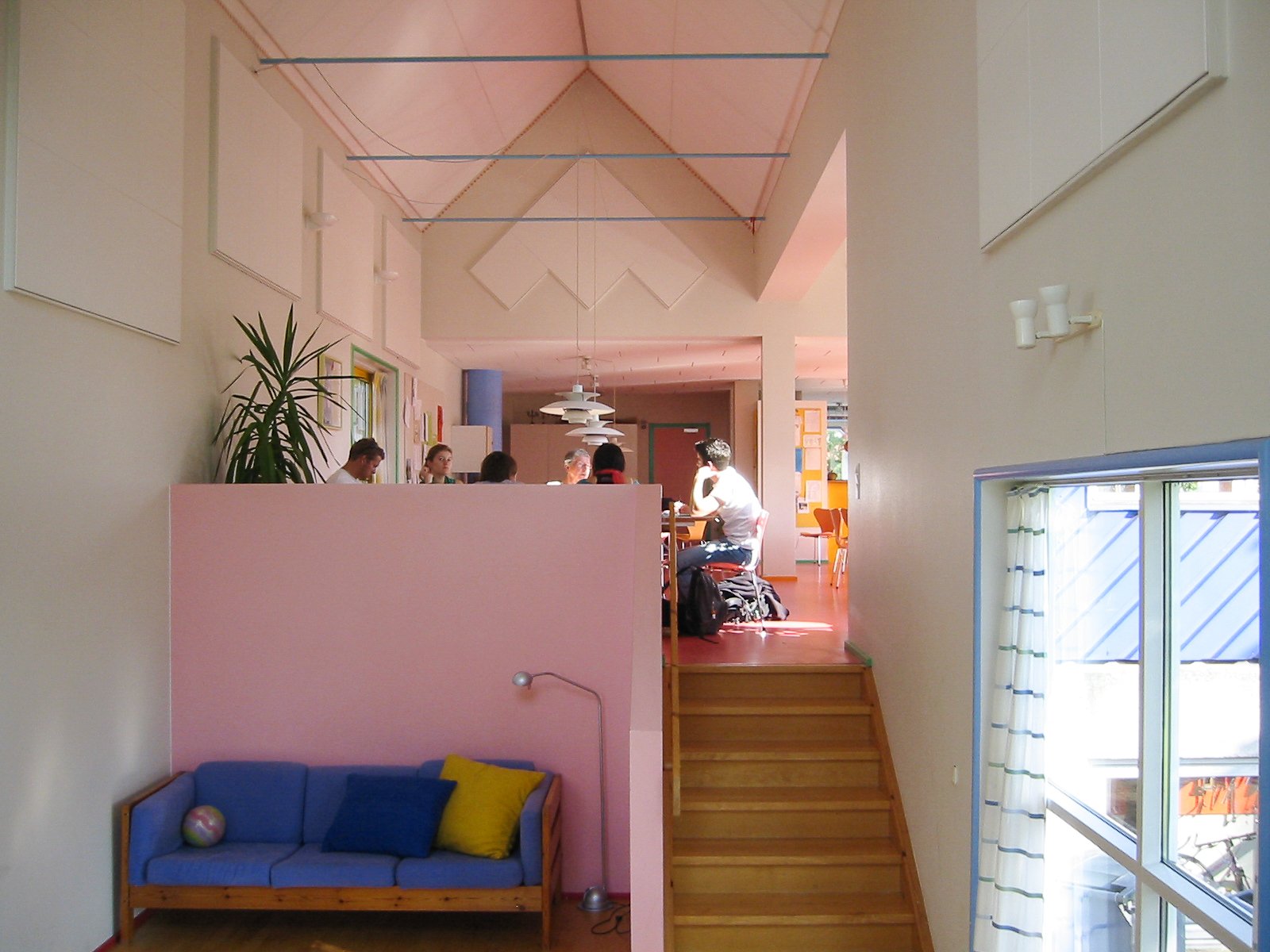“No homogenous room, of homogenous height, can serve a group of people well. To have a group a chance to be together, as a group, a room must also give them the chance to be alone, in ones and twos in the same space. This problem is felt most acutely in the common rooms of a house.”
While this pattern may be easier to accommodate in a house, the Common House should be considered in a similar fashion. The common dining room is large enough to accommodate the whole community, but the primary function of dining often discourages people from lingering at their tables to have an after-dinner conversation. It’s easier for people to simply go home rather than seek out other parts of the Common House.
There are often rooms in the Common House for adults (TV lounge, seating group) that are designated but due to their isolation from the main functions, these rooms are underutilized because if a single person wanted to be isolated in a room, then it’s just as easy to be in their own home. But imagine if a teen wanted to do homework in the company of others and could sit in a small nook that was out of the way of the dinner set-up/clean-up crew. Or a small group of young kids could play a board game in the dining while parents converse nearby in a seating nook while another person sat reading the evening paper by the fire. These disparate activities could co-exist and allow residents to feel connected but not alone. Provide small-scaled, intimate spaces adjacent to the dining room within the Common House. This pattern was not evident in any of the Common Houses visited. This pattern is closely linked to Pattern No.23 Spatial Hierarchy.



