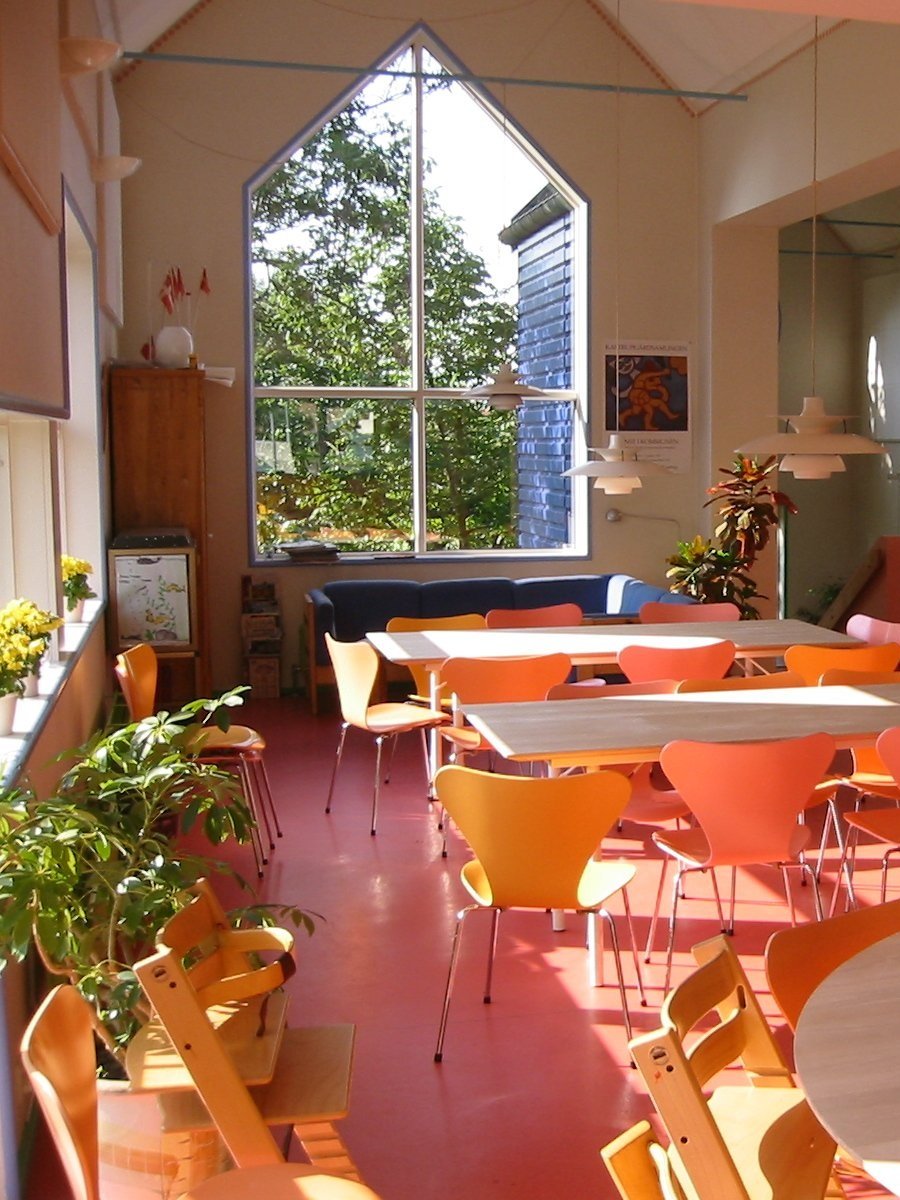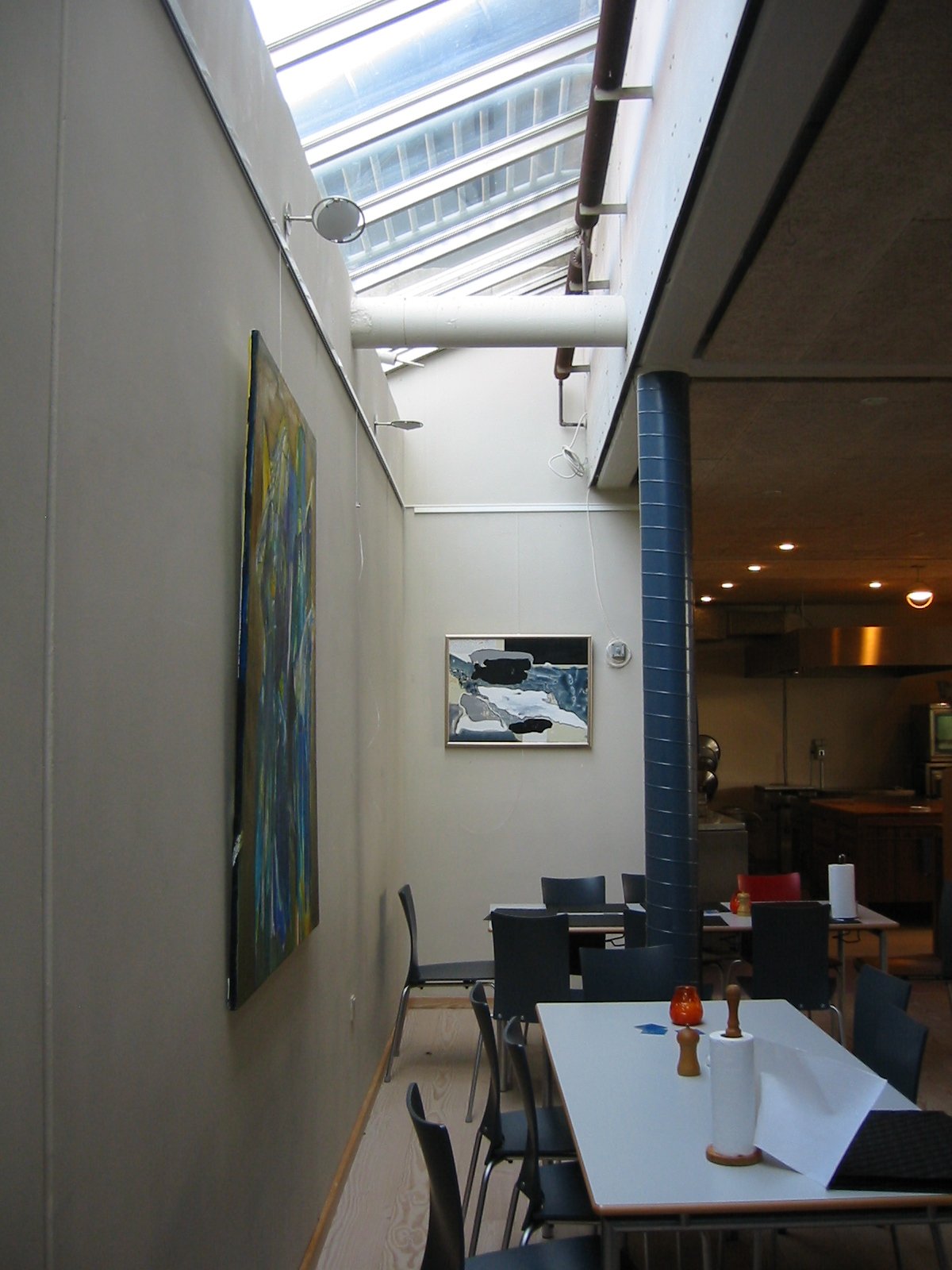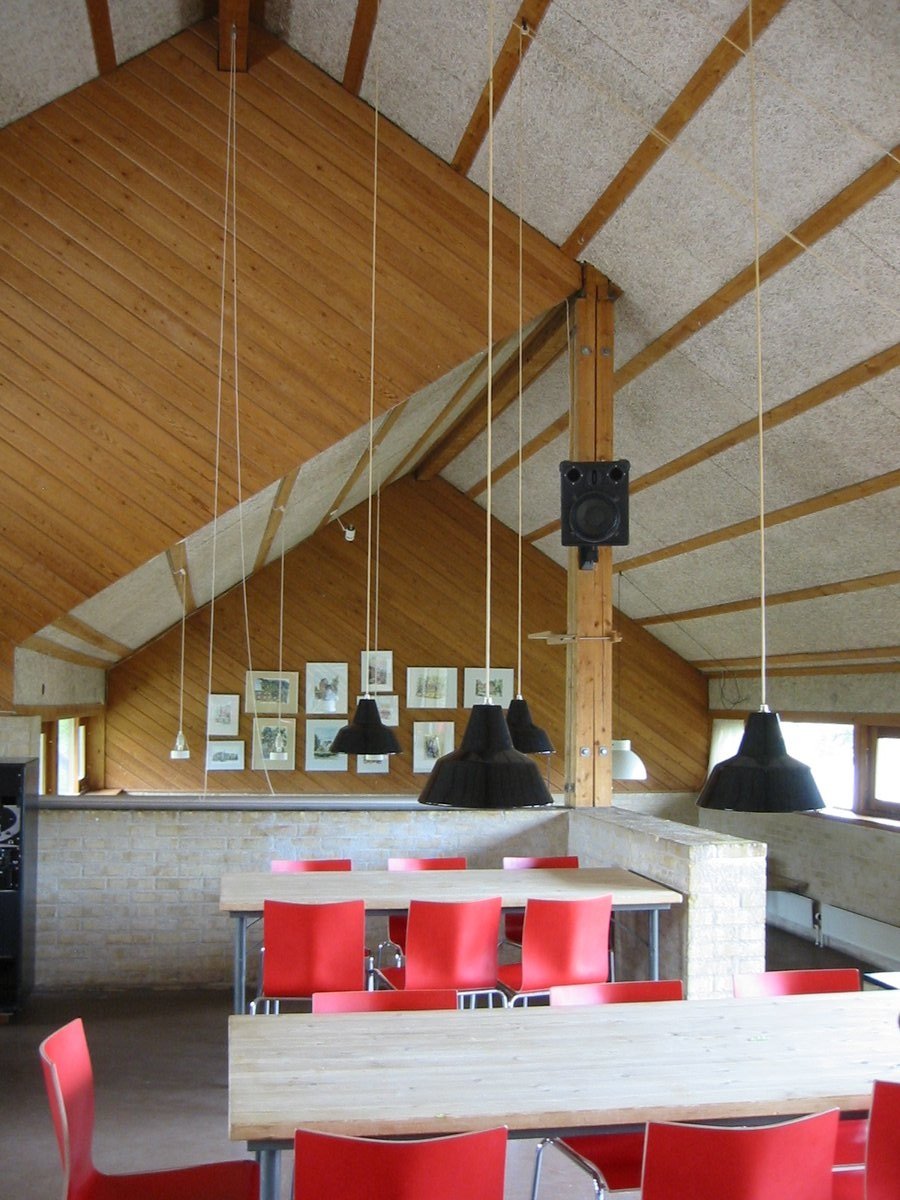At Schemata, our volunteer efforts at Everest Park are a reflection of our core values and our commitment to our communities. These initiatives demonstrate our ongoing investment in the communities we serve, as we seek to create a positive, lasting impact in the places where we live and work. Participating in events like MLK Jr. Day of Service strengthens our connection to the community and reaffirms our dedication to meaningful, hands-on service.
Everest Park Restroom Facility: Enhancing Community Spaces
Schemata is proud to partner with the City of Kirkland to design a new restroom facility at Everest Park. This project will replace the outdated, inaccessible restrooms, which have struggled to accommodate the park’s growing number of visitors, particularly during the busy summer months.
The new restroom shelter will be a visually striking addition to the park, thoughtfully located for optimal accessibility. Drawing inspiration from the shapes and elements of the adjacent ball field, the design ensures that the facility will complement the park's environment while offering functional, welcoming spaces for all parkgoers.
The upgraded restroom facility will feature:
- Men’s and women’s restrooms
- Two single-stalled all-gender restrooms
- Seating areas for visitors to relax and enjoy the surroundings
- An overhang to provide shelter from rain in the winter and sun in the summer
MLK Jr. Day of Service 2025: Stewardship with Green Kirkland
On MLK Jr. Day of Service 2025, Schemata volunteers joined the Green Kirkland Partnership to contribute to park restoration and environmental stewardship efforts. Our team made meaningful contributions, including:
- Removing invasive species to ensure a thriving, balanced ecosystem
- Mulching to improve soil conditions and promote sustainable growth
Why Volunteering Matters: Making a Lasting Impact Beyond the Project
Volunteering is deeply embedded in Schemata’s values. It is not only an opportunity to give back to the communities we serve but also a way to foster growth, collaboration, and a lasting positive impact. Through volunteering, we empower our team members to create meaningful change—not just in the projects we directly work on but in the broader community.
Our commitment to volunteerism extends far beyond the confines of individual projects. As part of our JUST certification, we encourage each team member to volunteer at least once per quarter, ensuring that we engage with and contribute to the broader needs of the communities where our clients operate. By supporting these communities in ways that go beyond the scope of our architectural and design work, we strengthen relationships, promote shared responsibility, and build a deeper connection with the people we serve.
This approach fosters collaboration, supports sustainability, and reinforces our commitment to the well-being of every community we touch, allowing us to make a tangible difference not just through our work, but through our ongoing presence and dedication to service.














