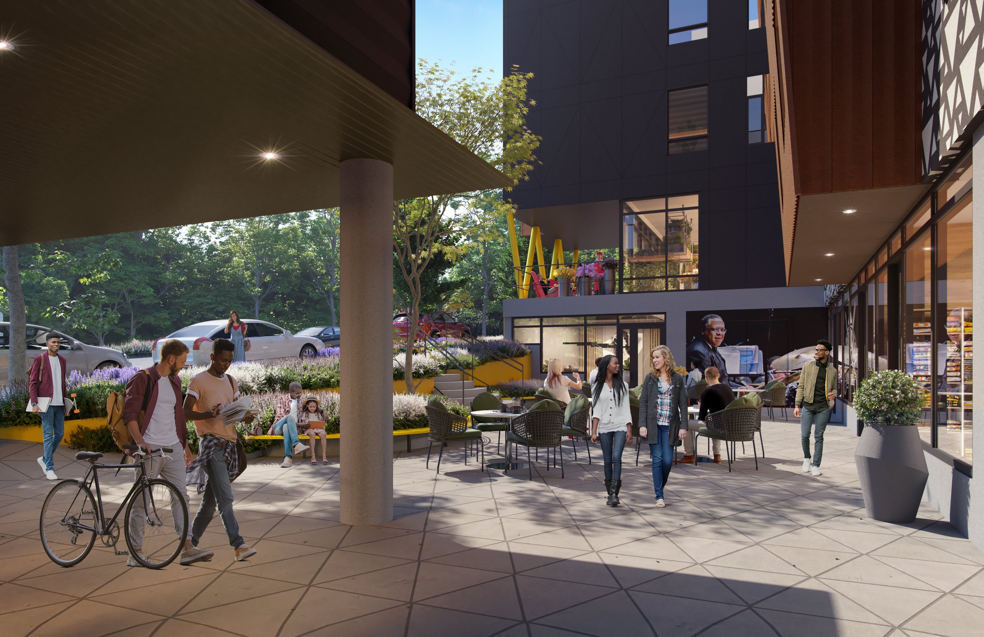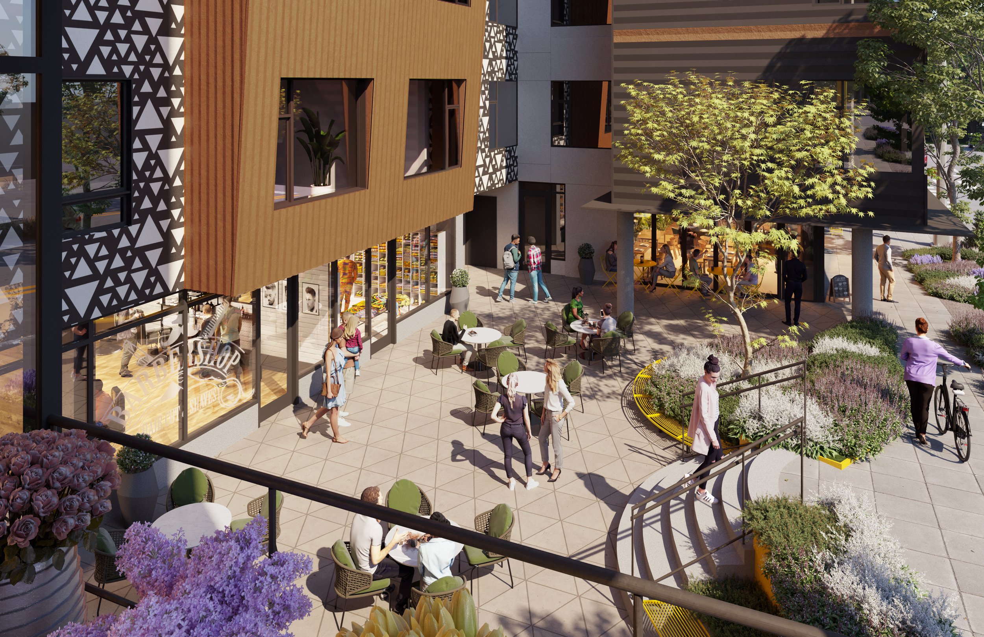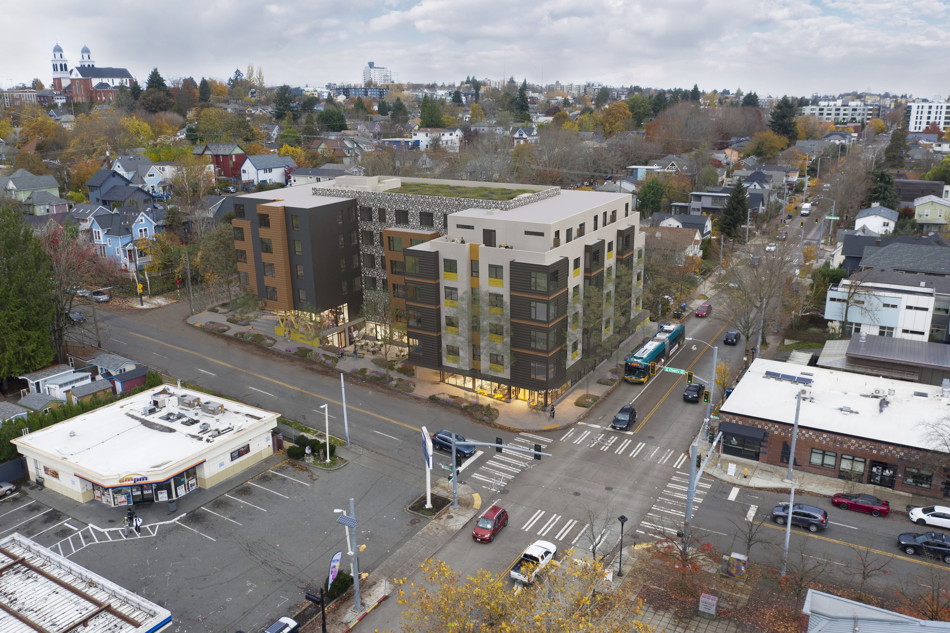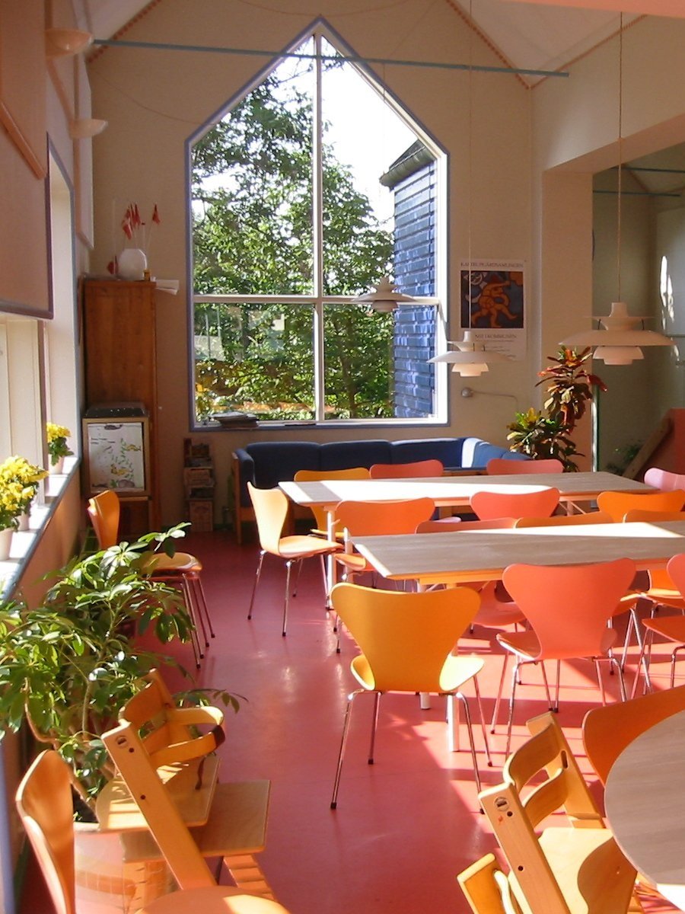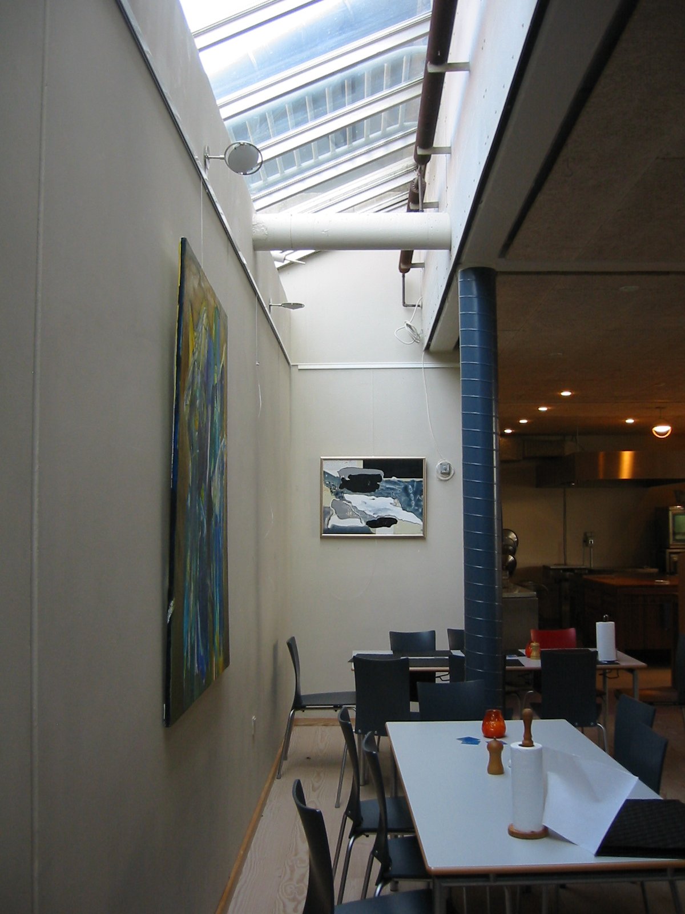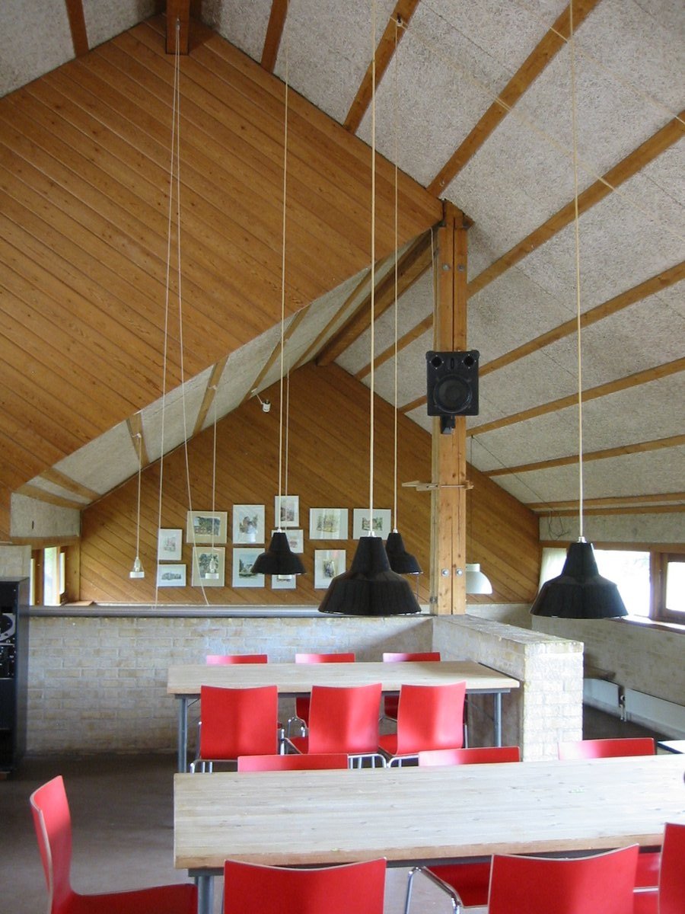In June 2020, King County made a declaration that racism is a public health crisis and adopted an "Anti-Racism Crisis Response Bill of Rights" which includes goals related to public health, behavioral health, infrastructure and environment, economic development, and the criminal justice system. We ended up spending a significant amount of time discussing the last topic on the list.
The “School to Prison Pipeline” and the impact of youth detention are concepts with which I’m familiar, but I didn’t fully understand the history and the racial biases which continue to play out. The increase of the number of police in schools (under the premise of school safety after incidents like the Columbine School shootings) has resulted in the use of those police as enforcers of discipline for student transgressions. As we all know from the outrage expressed this past summer, this rule enforcement is not distributed fairly amongst white and black students. While students are sent to the principles office at similar rates regardless of race, evidence shows that the enforcement methods used with black students are much more severe, with significantly more expulsions. According to the U.S. Office of Civil Rights, black students are three times more likely to be suspended than their white counterparts for comparable offenses. This makes them highly susceptible to the downward spiral associated with loss of connectivity to the community and other support systems. It does nothing to restore or heal them.
I am convinced we need to invest more in alternatives to youth detention. We need to invest in the concepts of restorative justice. A great case study on this is the Restorative Justice for Oakland Youth (RJOY) program described in “Discipline with Dignity: Oakland Classrooms try Healing Instead of Punishment.”
TransformHarm.org outlines the following regarding the concept of Restorative Justice:
Three assumptions underlie Restorative Justice:
When people and relationships are harmed, needs are created
The needs created by harms lead to obligations
The obligations are to heal and “put right” the harms; this is a just response.
Three principles of Restorative Justice reflect these assumptions: A just response:
Acknowledges and repairs the harm caused by, and revealed by, wrongdoing (restoration);
Encourages appropriate responsibility for addressing needs and repairing the harm (accountability);
Involves those impacted, including the community, in the resolution (engagement).
On this Challenge Day we also got to meet with two very inspiring individuals to discuss these topics: Dr. Ben Danielson, Senior Medical Director of Odessa Brown Children’s Clinic; and Sean Goode, the Executive Director of Choose 180. Both individuals spoke passionately about the need for supporting BIPOC youth in our community.
Sean Good repeatedly spoke to how BIPOC youth are "A possibility to be developed rather than a problem to be dealt with." He talked about how a goal for his organization, which empowers youth and mentors them to have the skills necessary to avoid engagement with the criminal legal system, is to no longer exist.
Dr. Danielson inspired our efforts by asserting that “equity work is the intentional shifting of power - imprisonment is the ultimate taking of power.” He went on to explain how young people’s minds are in development and how the actions taken directly affect their long-term health and wellbeing. It was just a couple weeks after this meeting, that Dr. Danielson made headlines by stepping down from his position at the Odessa Brown Children’s Clinic after more than 20 years, in a statement against the racism that had been accused of existing in the organization.
We should not define people by the worst thing that they have done or that has happened to them, but instead look for the possibilities and potential in people (particularly children), and foster their well-being. Not only will it yield better results for the individual and society as a whole, but it’s also likely a less costly solution. - Geoff Anderson
Stay tuned for the third installment of Geoff’s reflections, coming next week!

