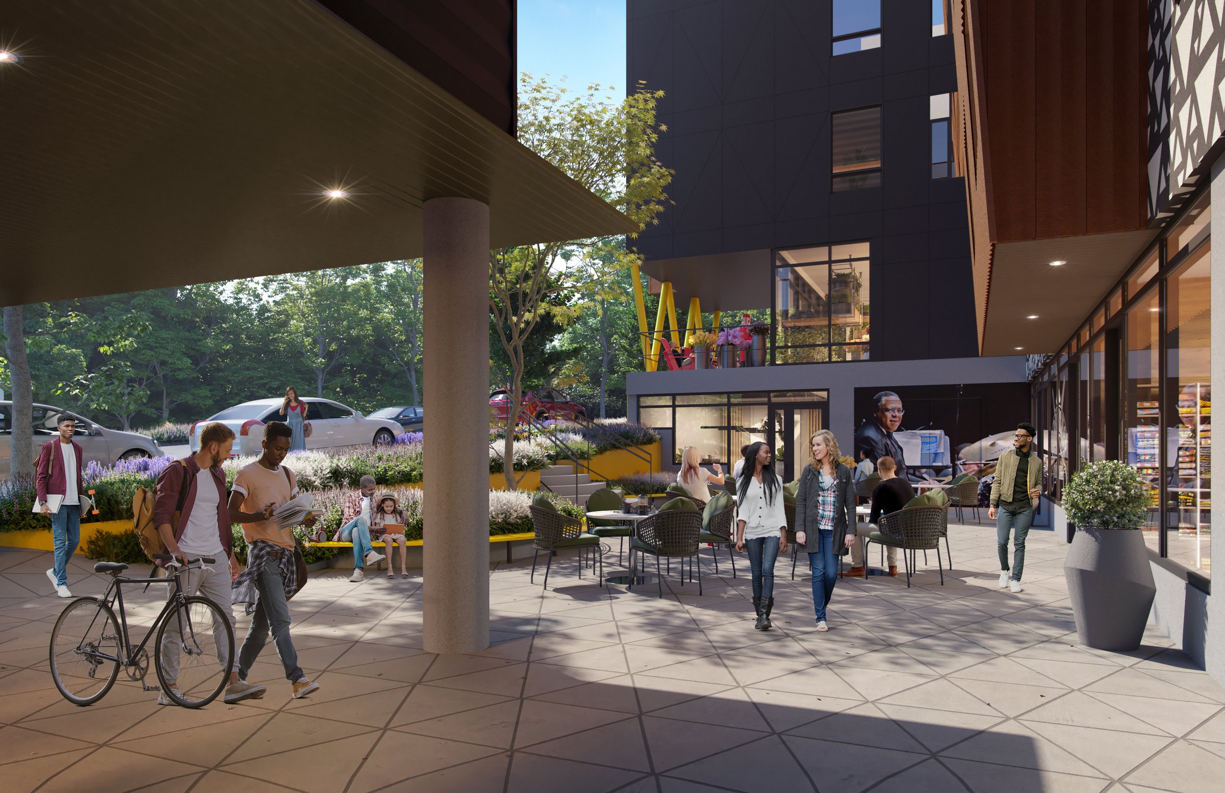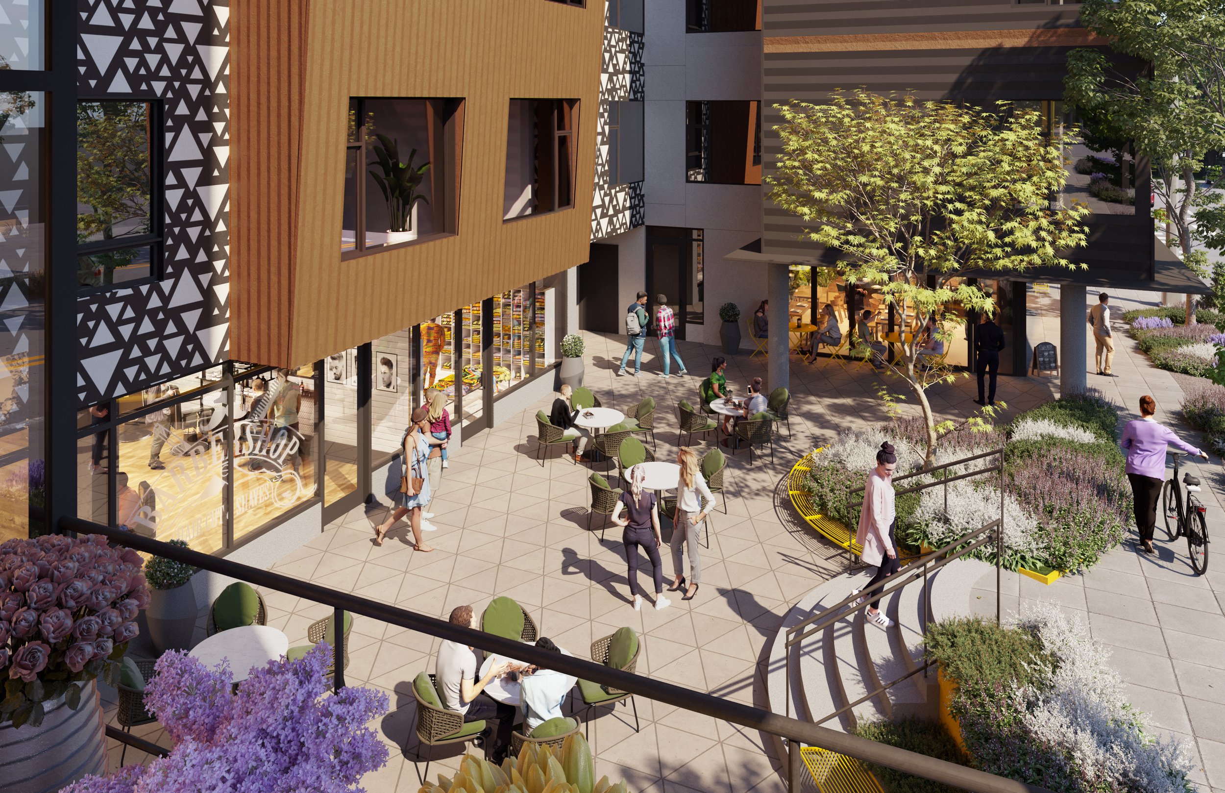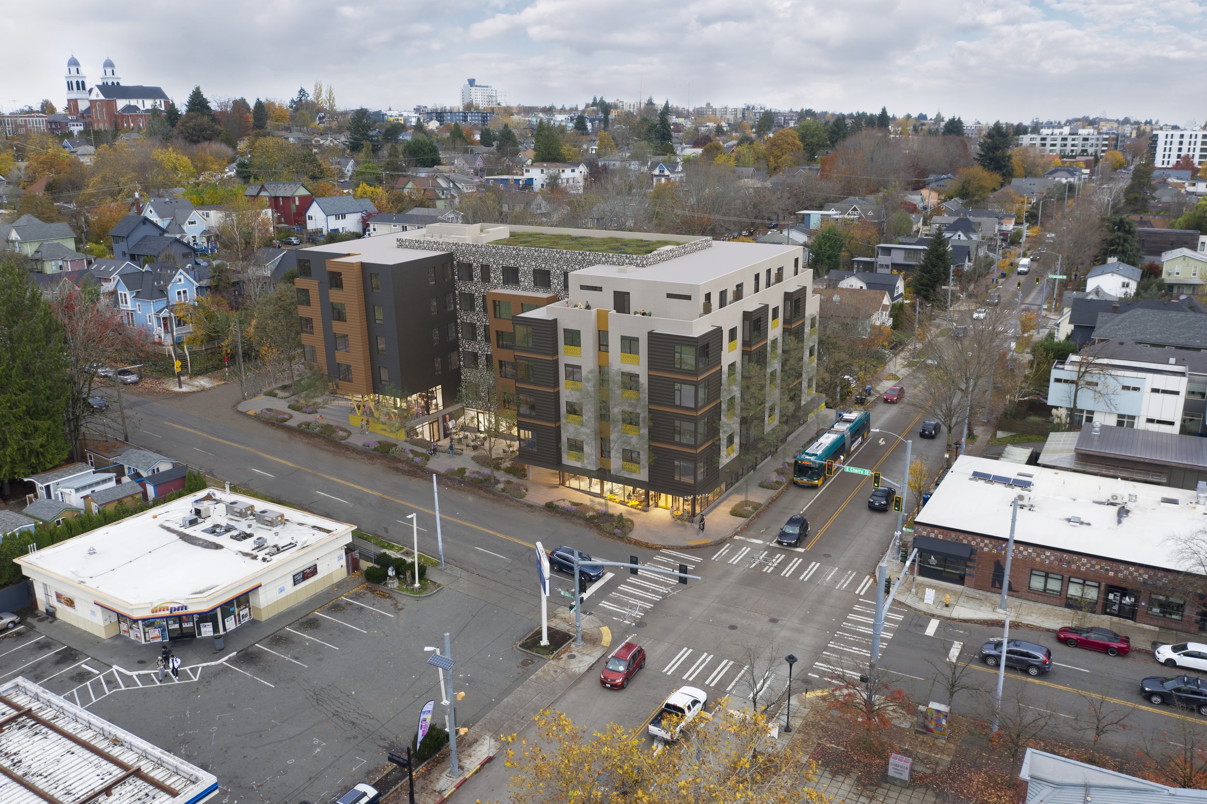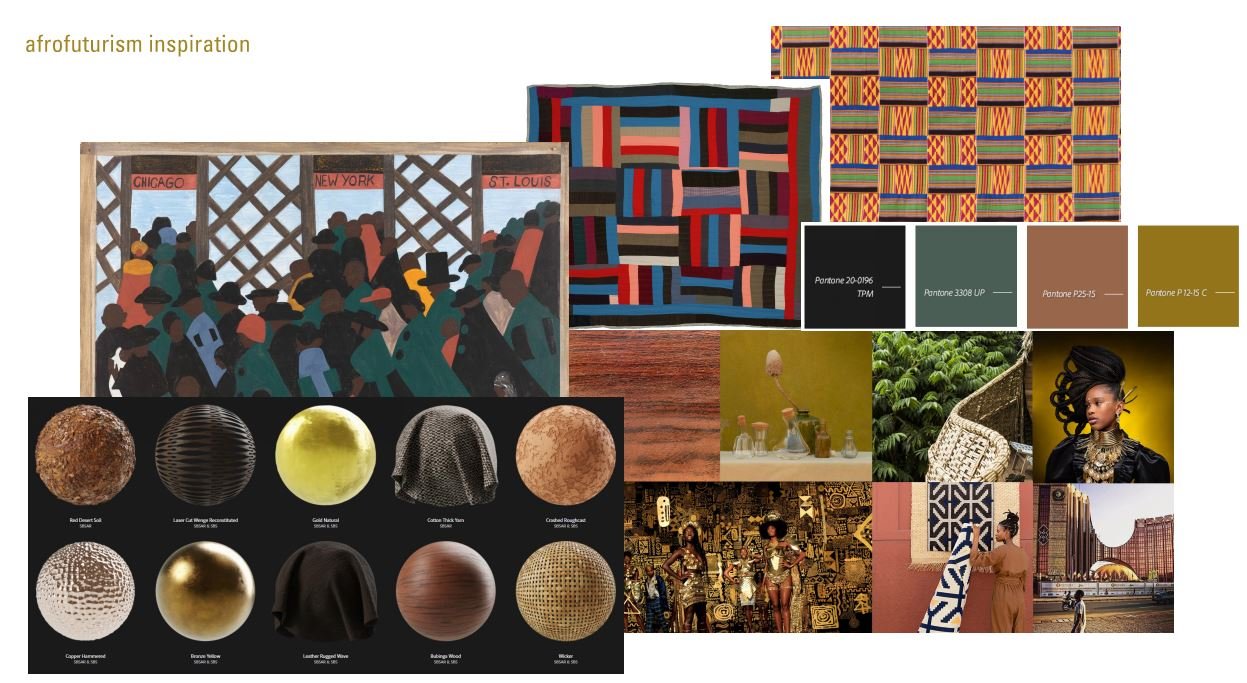For Black History Month, we spotlight and celebrate some of the local Black-owned organizations we have the privilege of collaborating with.
At Schemata Workshop, we believe in the power of diversity and inclusion and are committed to supporting and amplifying the voices of other organizations with the same mission. The organizations we work with are not only making a positive impact on their communities but are also dedicated to the growth and development of the next generation.
Black Home Initiative website
The Black Home Initiative is a network of nonprofits, private companies, philanthropy, government, and associations focused on addressing the housing disparities faced by Black communities. Its goal is to create more equitable access to homeownership, support Black families in building generational wealth, and increase the availability of affordable, high-quality housing in the Puget Sound region. By uplifting Black homeowners and renters, the Black Home Initiative strives to make opportunities to own a home, and the potential benefits of that asset, available to 1,500 new low- and moderate-income Black homeowners within the next five years.
1Drop Development Instagram (@1drophomes)
1DROP Development is a nonprofit organization that focuses on empowering developers of color to design affordable and sustainable housing. Through its efforts, 1DROP helps build affordable homes for people of all incomes and stages of life, with an emphasis on equity and inclusion. Recently, 1DROP was awarded a grant by the Washington State Department of Commerce to further its mission of advancing economic development in underserved communities. This funding supports 1DROP’s work to empower local developers, strengthen community ties, and ensure that historically marginalized groups have access to vital resources and opportunities. The organization is playing a key role in creating more inclusive housing options and contributing to the broader goal of equitable growth across the state.
Nehemiah Initiative Seattle website
The Nehemiah Initiative Seattle is a community-driven, faith-based organization focused on preserving and empowering Black communities in Seattle. Established in 2020, the Initiative works to combat displacement and gentrification by repurposing underutilized Black church properties into affordable housing, business spaces, and community hubs. By partnering with local faith organizations, architects, and community leaders, the Nehemiah Initiative strives to ensure that Black communities remain rooted in Seattle while fostering economic and cultural growth. Their efforts aim to balance development with the preservation of heritage, creating spaces that serve both current and future generations.
By showcasing these partnerships, we aim to foster greater awareness and appreciation for their incredible work and to encourage continued collaboration and growth. Together, we can build more inclusive and vibrant spaces, and help to create a stronger, more equitable future. We would encourage you to connect with one of these organizations whether it is a one-time donation or advocacy or directly volunteering. Your support will help amplify their efforts.













