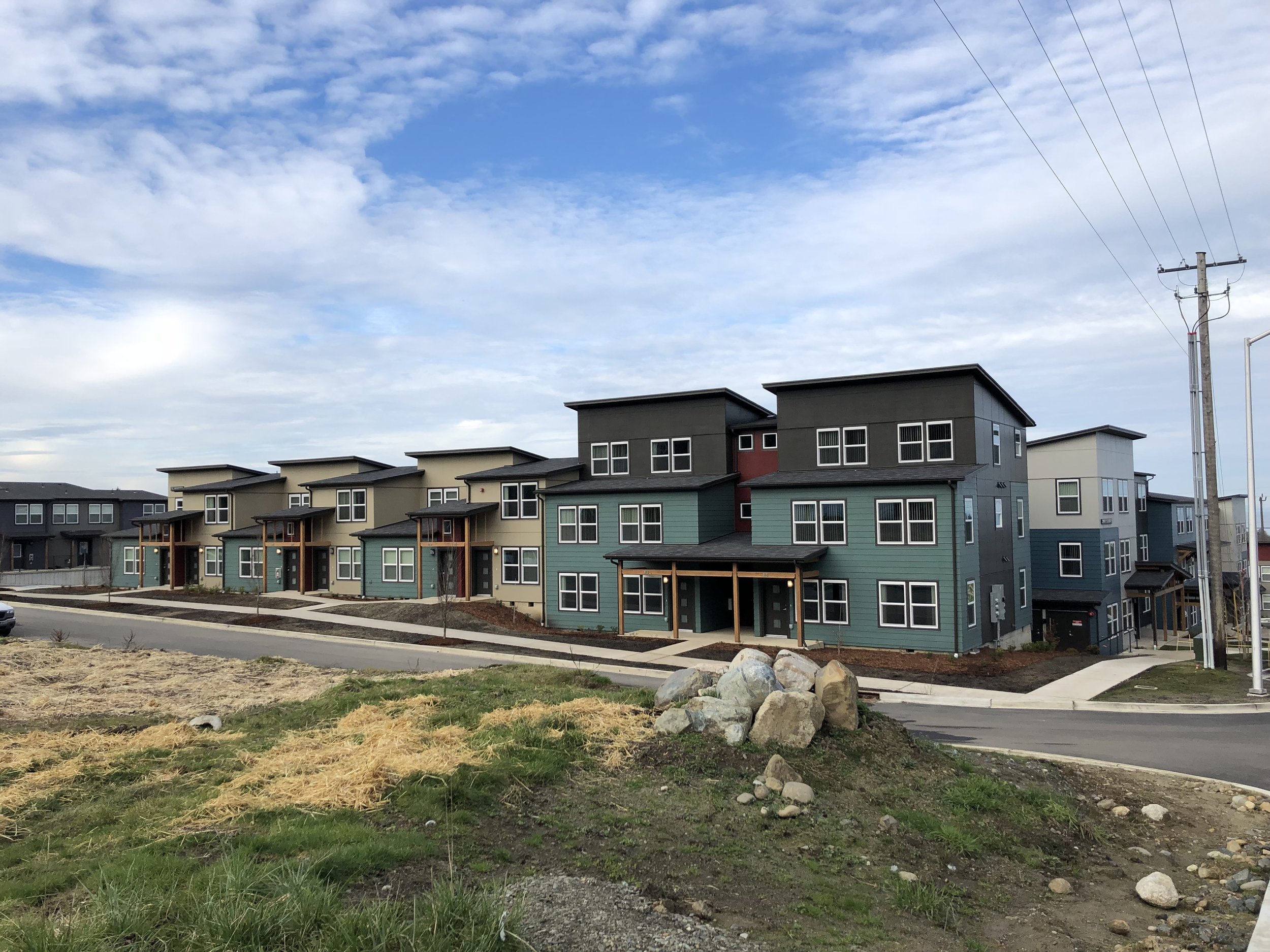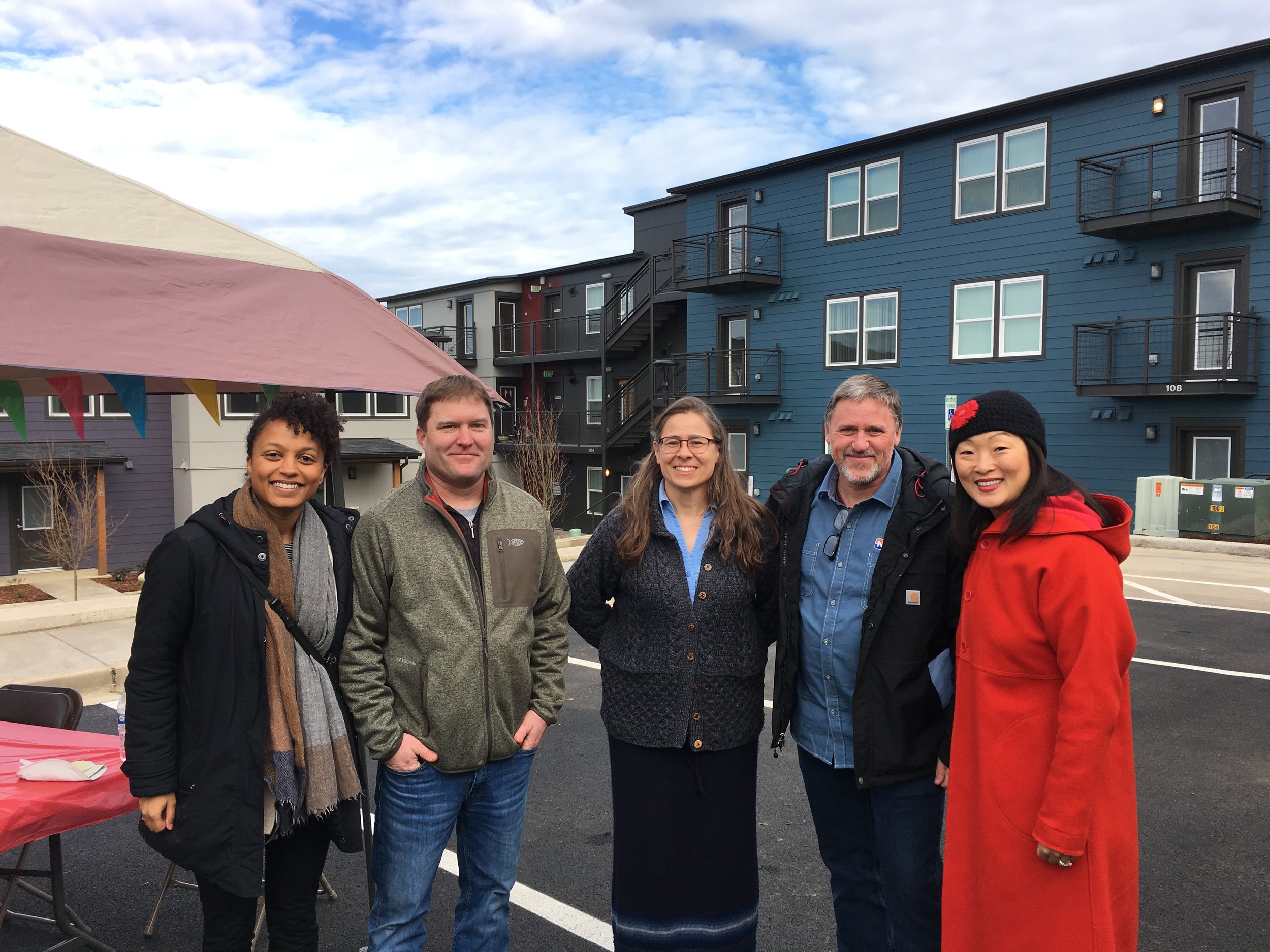This past January, our new development for the Peninsula Housing Authority completed construction. Located at the northern edge of the Olympic National Park in Port Angeles, Mount Angeles View consists of 63 townhome and flat apartment homes distributed over seven different buildings, and is the first phase of a 232-home master plan. Surrounded and inspired by the beauty of the Olympic Peninsula, each building is named after a nearby mountain; Ellinor, Constance, Bogachiel, Anderson, Mystery, Olympus, and Hurricane.
view of the Hurricane building
view of the Ellinor and Constance buildings
view of the Anderson and Bogachiel buildings
view of the Mystery building
The site design nestles the buildings into the surrounding community, and creates its own sense of place with many walkways connecting these new neighbors together, and anchors them around a small pocket park at the center of the site. Each home, whether townhome style or flat, provides its future tenant with outdoor space of their own.
view of the pocket park playground
boulders that were found on site during construction have been transformed into natural landscaping elements
communal seating provided in the central park for residents to gather
cedar porch entry at the Mystery building
unit entries at the Ellinor building
one of two communal bike shelters being put to good use
A phased building delivery approach kept things interesting throughout construction with the first building being turned over for move-in August of last year, and construction continuing for an additional six months with the last building completed this past January. Not long after construction completed, the Peninsula Housing Authority hosted a block party celebration to thank all of the residents and community partners that came together to make this project a possibility.
aerial view of the entire site
a portion of the project team from left to right; Margaret Knight (Schemata Workshop), Korey Smith (Neeley Construction), Annie O’Rourke (Peninsula Housing Authority), Dan Wolfe (Neeley Construction), Grace Kim (Schemata Workshop)
This much needed affordable housing development has been a long time coming for the Port Angeles community. From schematic design through construction, Schemata has been a part of the effort for the past 6 years. Now that the project is complete, we are excited to see how this development evolves over the coming months as residents continue to move in and make these houses their homes.













