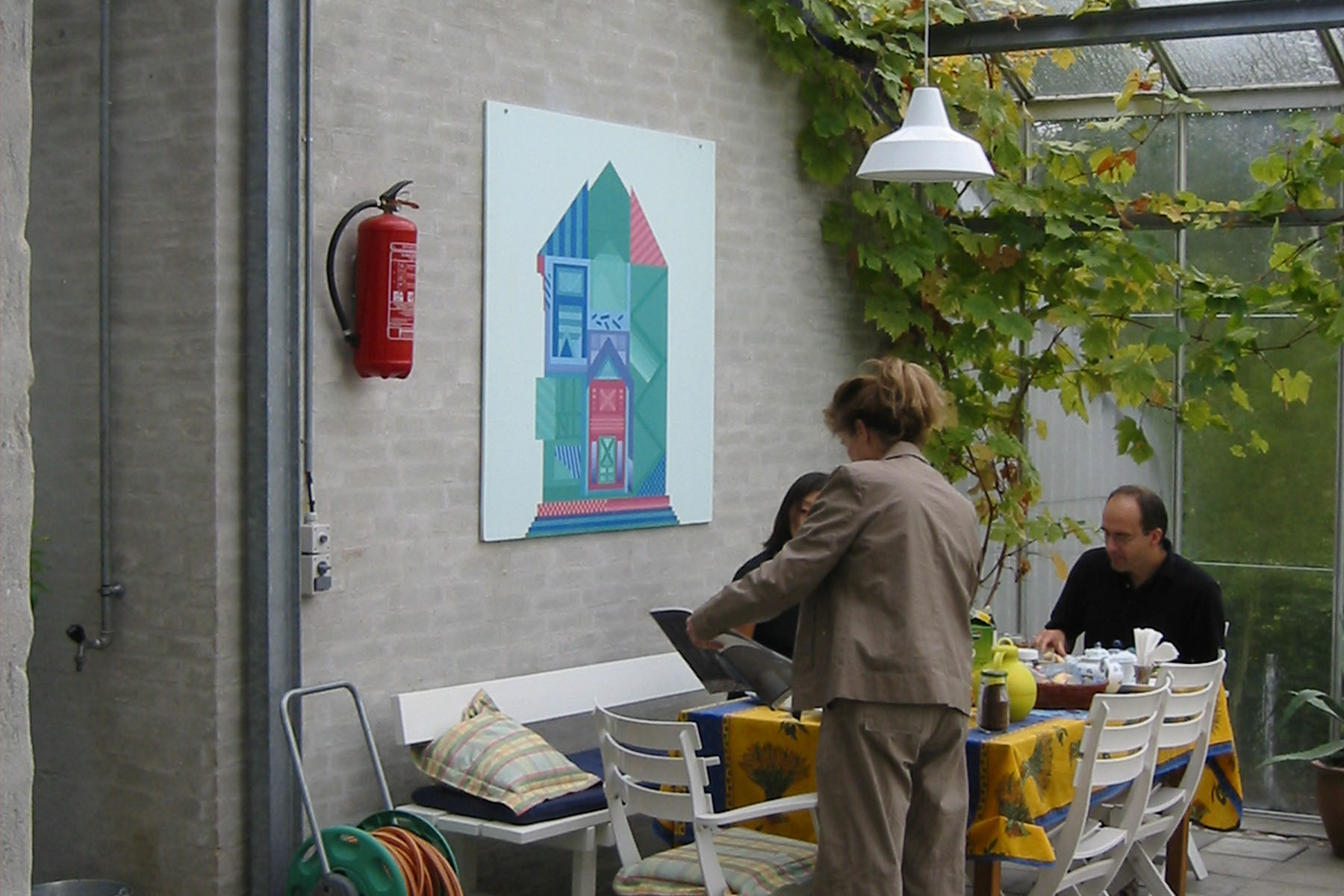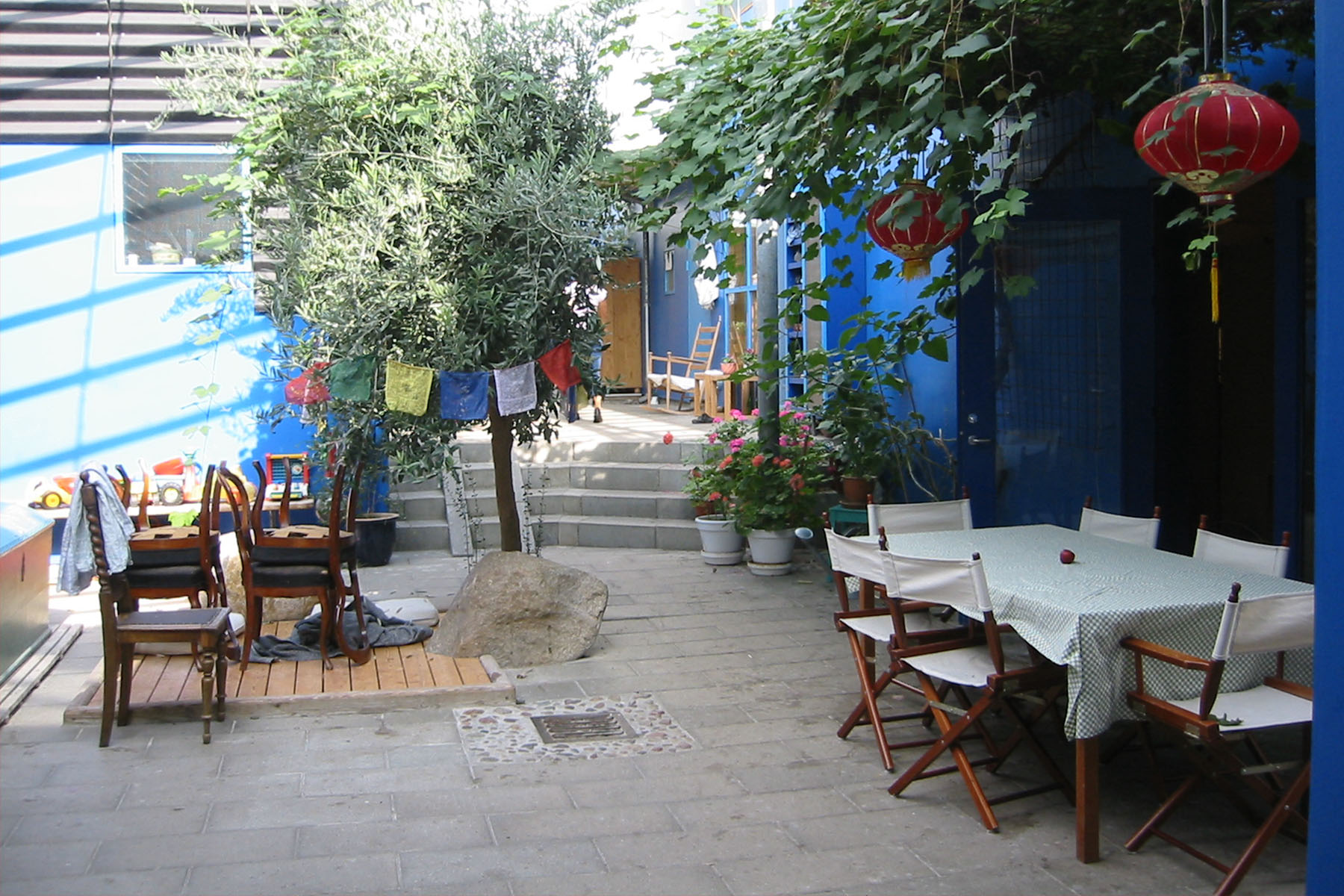Interactions in cohousing public spaces inform the way residents, visitors, and the surrounding community relate, and the way the internal sense of community is developed.
Contrary to the gatekeepers, the remote location of those residing furthest from the Common House or entry point into the community seemed to encourage the creation of smaller territorial spaces for informal gathering. 3-4 households would often create a small, shared, semi-public space for them to socialize without having the frequency of traffic near the Common House. While it wasn’t the intent of these households to segregate themselves or exclude other members, their degree of publicness in the community seemed to instigate other measures for them to develop communitas without having to spend all their unstructured time away from their immediate vicinity of their home. These local centers are critical to the life of the community and are an extension of the public common space outside the Common House.



Please Note:
This series of blog posts is focused on explaining common design patterns in cohousing. Grace Kim, a founding principal and owner of Schemata Workshop, has identified patterns applicable to cohousing from "Pattern Language" by Christopher Alexander and has added some of her own.
Grace's additional patterns pay particular attention to the Common House because its design requires special consideration. As the living room for the community, the Common House sets the initial impression for visitors about what cohousing is, what your community values might be, or the perceived benefits of living in community. Schemata Workshop has analyzed scores of common houses in Denmark and North America to discern what does and does not work. Following Alexander's concept of Pattern Language, Grace has thoroughly documented the necessary programmatic and design elements for a successful Common House.
To learn more about cohousing at Schemata, visit our cohousing page.

